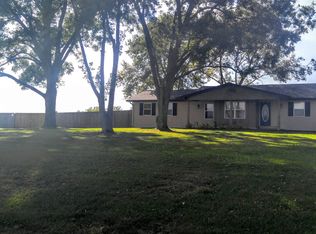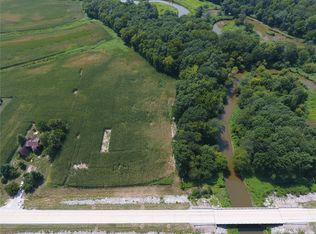
Closed
Listing Provided by:
Monica Lemp 618-789-3986,
Keller Williams Marquee
Bought with: Real Broker LLC
$262,100
15401 Boulder Rd, Carlyle, IL 62231
4beds
2,510sqft
Single Family Residence
Built in 1974
0.26 Acres Lot
$264,200 Zestimate®
$104/sqft
$1,943 Estimated rent
Home value
$264,200
Estimated sales range
Not available
$1,943/mo
Zestimate® history
Loading...
Owner options
Explore your selling options
What's special
Zillow last checked: 8 hours ago
Listing updated: October 23, 2025 at 01:43pm
Listing Provided by:
Monica Lemp 618-789-3986,
Keller Williams Marquee
Bought with:
Alicia Howard, 475.210056
Real Broker LLC
Source: MARIS,MLS#: 25049836 Originating MLS: Southwestern Illinois Board of REALTORS
Originating MLS: Southwestern Illinois Board of REALTORS
Facts & features
Interior
Bedrooms & bathrooms
- Bedrooms: 4
- Bathrooms: 2
- Full bathrooms: 2
- Main level bathrooms: 1
- Main level bedrooms: 1
Bedroom
- Features: Floor Covering: Luxury Vinyl Tile
- Level: Main
- Area: 120
- Dimensions: 10x12
Bedroom 2
- Features: Floor Covering: Carpeting
- Level: Second
- Area: 399
- Dimensions: 21x19
Bedroom 3
- Features: Floor Covering: Carpeting
- Level: Second
- Area: 252
- Dimensions: 21x12
Bedroom 4
- Features: Floor Covering: Luxury Vinyl Tile
- Level: Second
- Area: 198
- Dimensions: 11x18
Bathroom
- Features: Floor Covering: Luxury Vinyl Tile
- Level: Main
- Area: 54
- Dimensions: 9x6
Bathroom
- Features: Floor Covering: Luxury Vinyl Tile
- Level: Second
- Area: 135
- Dimensions: 15x9
Kitchen
- Features: Floor Covering: Luxury Vinyl Tile
- Level: Main
- Area: 340
- Dimensions: 20x17
Laundry
- Features: Floor Covering: Luxury Vinyl Tile
- Level: Main
Living room
- Features: Floor Covering: Luxury Vinyl Tile
- Level: Main
- Area: 589
- Dimensions: 31x19
Heating
- Forced Air
Cooling
- Central Air, Dual
Appliances
- Included: Dishwasher, Microwave, Electric Range, Refrigerator, Bar Fridge
- Laundry: Main Level
Features
- Beamed Ceilings, Breakfast Bar, Built-in Features, Double Vanity, Solid Surface Countertop(s)
- Flooring: Carpet, Luxury Vinyl
- Windows: Bay Window(s), Insulated Windows
- Has basement: No
- Number of fireplaces: 1
- Fireplace features: Living Room, Wood Burning
Interior area
- Total structure area: 2,510
- Total interior livable area: 2,510 sqft
- Finished area above ground: 2,510
Property
Parking
- Parking features: Additional Parking, Gravel, RV Access/Parking
Features
- Levels: Two
- Patio & porch: Deck
- Exterior features: RV Hookup
Lot
- Size: 0.26 Acres
- Dimensions: 75 x 150
- Features: Level
Details
- Additional structures: Shed(s)
- Parcel number: 100906400003
- Special conditions: Standard
Construction
Type & style
- Home type: SingleFamily
- Architectural style: Other
- Property subtype: Single Family Residence
Materials
- Vinyl Siding
- Roof: Architectural Shingle,Pitched/Sloped
Condition
- Updated/Remodeled
- New construction: No
- Year built: 1974
Utilities & green energy
- Electric: 220 Volts, Single Phase
- Sewer: Aerobic Septic
- Water: Public
- Utilities for property: Propane, Propane Owned
Community & neighborhood
Location
- Region: Carlyle
- Subdivision: Not In A Subdivision
Other
Other facts
- Listing terms: Cash,Conventional,FHA,USDA Loan,VA Loan
- Ownership: Private
Price history
| Date | Event | Price |
|---|---|---|
| 10/23/2025 | Sold | $262,100+0.8%$104/sqft |
Source: | ||
| 10/19/2025 | Pending sale | $260,000$104/sqft |
Source: | ||
| 9/18/2025 | Contingent | $260,000$104/sqft |
Source: | ||
| 8/3/2025 | Price change | $260,000-10.3%$104/sqft |
Source: | ||
| 7/22/2025 | Listed for sale | $290,000+222.2%$116/sqft |
Source: | ||
Public tax history
| Year | Property taxes | Tax assessment |
|---|---|---|
| 2024 | $2,675 +5.8% | $43,680 +10% |
| 2023 | $2,528 -4.6% | $39,710 -3.9% |
| 2022 | $2,651 +547.7% | $41,330 +566.6% |
Find assessor info on the county website
Neighborhood: 62231
Nearby schools
GreatSchools rating
- 9/10Carlyle Elementary SchoolGrades: PK-4Distance: 7.5 mi
- 4/10Carlyle Junior High SchoolGrades: 5-8Distance: 7.8 mi
- 6/10Carlyle High SchoolGrades: 9-12Distance: 7.8 mi
Schools provided by the listing agent
- Elementary: Carlyle Dist 1
- Middle: Carlyle Dist 1
- High: Carlyle
Source: MARIS. This data may not be complete. We recommend contacting the local school district to confirm school assignments for this home.
Get pre-qualified for a loan
At Zillow Home Loans, we can pre-qualify you in as little as 5 minutes with no impact to your credit score.An equal housing lender. NMLS #10287.
