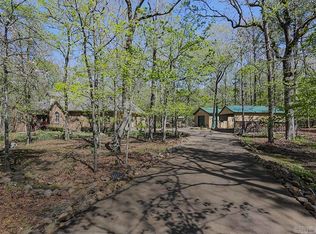Looking for acreage and sqft? 4,460 sq ft on 5 acres. Contemporary home with large kitchen- induction range,double oven, Butler's pantry with farm house sink and room for extra fridge, 8 ft center island for work space. 2 living areas, 4 bedrms plus an office. Mstr bedroom has large sitting area or office space. Mstr shower & soaking tub. 2 car oversized garage and storage barn. Majority of property has Invisible Fence to keep your pets close to home. Back deck to enjoy the nature. Central vac. Roof 2018.
This property is off market, which means it's not currently listed for sale or rent on Zillow. This may be different from what's available on other websites or public sources.
