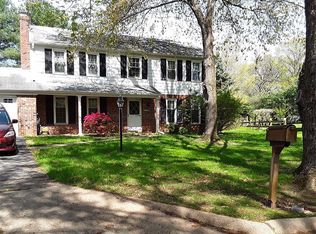Sold for $677,000 on 06/03/24
$677,000
15405 Tindlay St, Silver Spring, MD 20905
4beds
2,596sqft
Single Family Residence
Built in 1970
0.28 Acres Lot
$681,200 Zestimate®
$261/sqft
$3,555 Estimated rent
Home value
$681,200
$620,000 - $749,000
$3,555/mo
Zestimate® history
Loading...
Owner options
Explore your selling options
What's special
Bright & Sunny. Beautiful Hardwoods. Presenting 15405 Tindlay Street, located on a quiet cul de sac and offering many great updates. New Architectural Roof/Shingles 2024. This colonial offers unique added value features such as an architecturally designed sunroom addition off the kitchen with cathedral ceilings, Simonton windows and Andersen sliding doors. Entertainers delight in the fenced rear yard with an in-ground pool and large brick patio. Main level full bathroom was added off the sunroom and laundry room. The updated kitchen opens to the sunroom addition and offers plenty of storage. The upper level has 4 spacious bedrooms, large closets with closet organizers, updated bathrooms, freshly painted and newly refinished hardwood floors. The lower-level basement offers plenty of space for an extra family room and separate game room. Located close to the community pond, Maydale Nature Center, walking trails, and sidewalks to community school. Convenient to shopping, restaurants, the ICC, 95 and 29. Professional photos and floorplan will be submitted on 4/19
Zillow last checked: 8 hours ago
Listing updated: June 03, 2024 at 12:05pm
Listed by:
Amy Donley 301-346-7339,
Long & Foster Real Estate, Inc.,
Co-Listing Agent: James M Donley 301-440-2538,
Long & Foster Real Estate, Inc.
Bought with:
Andrew Truesdale, 596337
Homestar Realty, Inc.
Source: Bright MLS,MLS#: MDMC2127852
Facts & features
Interior
Bedrooms & bathrooms
- Bedrooms: 4
- Bathrooms: 3
- Full bathrooms: 3
- Main level bathrooms: 1
Basement
- Area: 1040
Heating
- Forced Air, Natural Gas
Cooling
- Central Air, Ceiling Fan(s), Electric
Appliances
- Included: Microwave, Dishwasher, Disposal, Dryer, Refrigerator, Washer, Cooktop, Oven/Range - Gas, Gas Water Heater
- Laundry: Main Level
Features
- Breakfast Area, Ceiling Fan(s), Crown Molding, Family Room Off Kitchen, Floor Plan - Traditional, Formal/Separate Dining Room, Eat-in Kitchen, Kitchen - Gourmet, Recessed Lighting, Wainscotting
- Flooring: Carpet, Hardwood, Ceramic Tile, Wood
- Doors: ENERGY STAR Qualified Doors, Insulated
- Windows: ENERGY STAR Qualified Windows, Energy Efficient
- Basement: Finished,Heated,Full
- Number of fireplaces: 1
Interior area
- Total structure area: 3,136
- Total interior livable area: 2,596 sqft
- Finished area above ground: 2,096
- Finished area below ground: 500
Property
Parking
- Total spaces: 6
- Parking features: Storage, Garage Faces Front, Attached, Driveway, Off Street
- Attached garage spaces: 2
- Uncovered spaces: 4
Accessibility
- Accessibility features: None
Features
- Levels: Three
- Stories: 3
- Patio & porch: Patio
- Exterior features: Street Lights
- Has private pool: Yes
- Pool features: Fenced, In Ground, Private
- Fencing: Back Yard
Lot
- Size: 0.28 Acres
- Features: Cul-De-Sac, Level
Details
- Additional structures: Above Grade, Below Grade
- Parcel number: 160500378114
- Zoning: RE1
- Special conditions: Standard
Construction
Type & style
- Home type: SingleFamily
- Architectural style: Colonial
- Property subtype: Single Family Residence
Materials
- Brick, Vinyl Siding
- Foundation: Concrete Perimeter
- Roof: Architectural Shingle
Condition
- Excellent
- New construction: No
- Year built: 1970
Utilities & green energy
- Electric: 200+ Amp Service
- Sewer: Public Sewer
- Water: Public
Community & neighborhood
Location
- Region: Silver Spring
- Subdivision: Good Hope Estates
Other
Other facts
- Listing agreement: Exclusive Right To Sell
- Listing terms: Cash,Conventional,FHA
- Ownership: Fee Simple
Price history
| Date | Event | Price |
|---|---|---|
| 6/3/2024 | Sold | $677,000+0.3%$261/sqft |
Source: | ||
| 5/31/2024 | Pending sale | $675,000$260/sqft |
Source: | ||
| 5/6/2024 | Contingent | $675,000$260/sqft |
Source: | ||
| 5/3/2024 | Price change | $675,000-3.6%$260/sqft |
Source: | ||
| 4/19/2024 | Listed for sale | $700,000+222.6%$270/sqft |
Source: | ||
Public tax history
| Year | Property taxes | Tax assessment |
|---|---|---|
| 2025 | $6,739 +15.7% | $538,967 +6.5% |
| 2024 | $5,827 +6.8% | $506,133 +6.9% |
| 2023 | $5,453 +5.4% | $473,300 +1% |
Find assessor info on the county website
Neighborhood: 20905
Nearby schools
GreatSchools rating
- 5/10Cloverly Elementary SchoolGrades: PK-5Distance: 0.8 mi
- 5/10Briggs Chaney Middle SchoolGrades: 6-8Distance: 0.4 mi
- 5/10Paint Branch High SchoolGrades: 9-12Distance: 2.2 mi
Schools provided by the listing agent
- Elementary: Cloverly
- Middle: Briggs Chaney
- High: Northeast Area
- District: Montgomery County Public Schools
Source: Bright MLS. This data may not be complete. We recommend contacting the local school district to confirm school assignments for this home.

Get pre-qualified for a loan
At Zillow Home Loans, we can pre-qualify you in as little as 5 minutes with no impact to your credit score.An equal housing lender. NMLS #10287.
Sell for more on Zillow
Get a free Zillow Showcase℠ listing and you could sell for .
$681,200
2% more+ $13,624
With Zillow Showcase(estimated)
$694,824