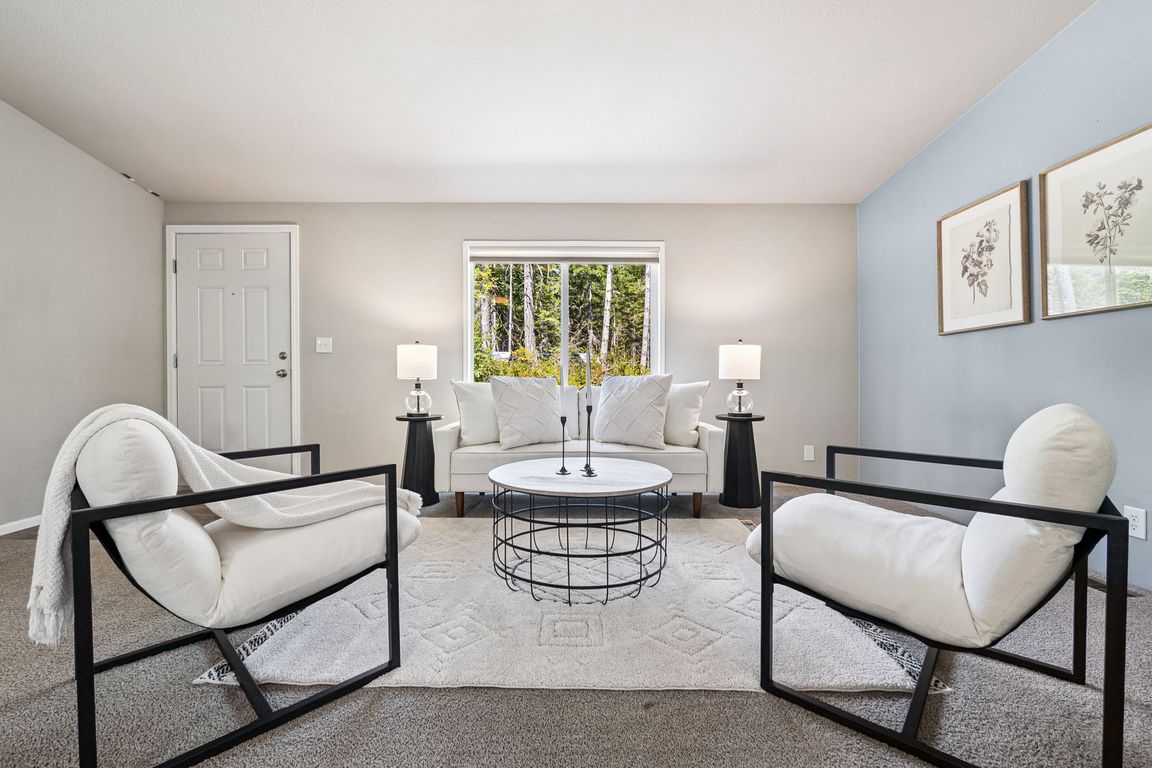
Pending
$499,990
3beds
1,812sqft
15406 135th Street Ct NW, Gig Harbor, WA 98329
3beds
1,812sqft
Manufactured on land
Built in 2022
2 Garage spaces
$276 price/sqft
What's special
Rv parkingLarge kitchenDetached garageLarge closetsSpacious primary suiteDouble walk-in closetsAdditional bedrooms and office
This next-to-new 3-bed + office home offers the perfect mix of comfort & adventure. Enjoy dual living spaces, vaulted ceilings, a large kitchen w/ ss appliances and deep basin sink. The spacious primary suite features double walk-in closets & a 5-piece bath. The additional bedrooms & office are located on the ...
- 17 days
- on Zillow |
- 1,481 |
- 93 |
Likely to sell faster than
Source: NWMLS,MLS#: 2412555
Travel times
Living Room
Kitchen
Primary Bedroom
Zillow last checked: 7 hours ago
Listing updated: August 06, 2025 at 08:42am
Listed by:
Angelyna Welch,
Paramount Real Estate Group
Source: NWMLS,MLS#: 2412555
Facts & features
Interior
Bedrooms & bathrooms
- Bedrooms: 3
- Bathrooms: 2
- Full bathrooms: 2
- Main level bathrooms: 2
- Main level bedrooms: 3
Primary bedroom
- Level: Main
Bedroom
- Level: Main
Bedroom
- Level: Main
Bathroom full
- Level: Main
Bathroom full
- Level: Main
Den office
- Level: Main
Dining room
- Level: Main
Great room
- Level: Main
Kitchen with eating space
- Level: Main
Living room
- Level: Main
Utility room
- Level: Main
Heating
- Forced Air, Electric
Cooling
- None
Appliances
- Included: Dishwasher(s), Microwave(s), Refrigerator(s), Stove(s)/Range(s), Water Heater: electric, Water Heater Location: primary bedroom closet
Features
- Bath Off Primary, Dining Room, Walk-In Pantry
- Flooring: Laminate, Carpet
- Windows: Double Pane/Storm Window
- Basement: None
- Has fireplace: No
Interior area
- Total structure area: 1,812
- Total interior livable area: 1,812 sqft
Property
Parking
- Total spaces: 2
- Parking features: Driveway, Detached Garage
- Garage spaces: 2
Features
- Levels: One
- Stories: 1
- Patio & porch: Bath Off Primary, Double Pane/Storm Window, Dining Room, Sprinkler System, Vaulted Ceiling(s), Walk-In Closet(s), Walk-In Pantry, Water Heater
- Has view: Yes
- View description: Territorial
Lot
- Size: 1.25 Acres
- Features: Dead End Street, Secluded, Deck
- Topography: Level
- Residential vegetation: Brush, Garden Space
Details
- Parcel number: 0022248011
- Special conditions: Standard
- Other equipment: Leased Equipment: NA
Construction
Type & style
- Home type: MobileManufactured
- Property subtype: Manufactured On Land
Materials
- Cement Planked, Cement Plank
- Roof: Composition
Condition
- Year built: 2022
- Major remodel year: 2022
Utilities & green energy
- Electric: Company: Peninsula Light Co
- Sewer: Septic Tank
- Water: Community, Private
Community & HOA
Community
- Subdivision: Key Peninsula North
Location
- Region: Gig Harbor
Financial & listing details
- Price per square foot: $276/sqft
- Tax assessed value: $447,800
- Annual tax amount: $3,950
- Date on market: 7/31/2025
- Listing terms: Cash Out,Conventional,FHA,VA Loan
- Inclusions: Dishwasher(s), Leased Equipment, Microwave(s), Refrigerator(s), Stove(s)/Range(s)
- Road surface type: Dirt
- Body type: Double Wide
- Cumulative days on market: 11 days