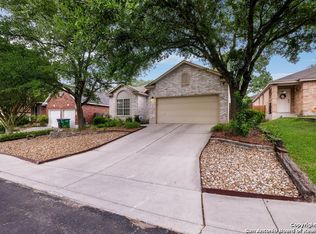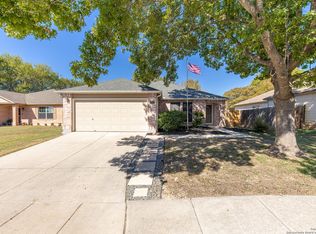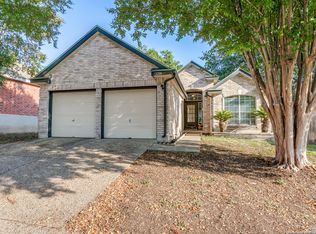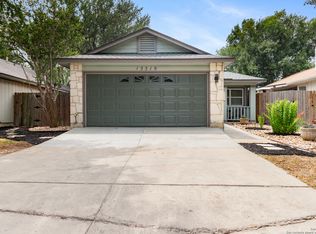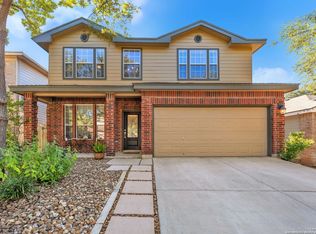Come see this ADORABLE, affordable, WELL MAINTAINED single story home on a QUIET, DEAD-END STREET in an established neighborhood with NO HOA!!! Bright, UPDATED island kitchen with QUARTZ counters, new stainless appliances, stylish backsplash and corner pantry***Refrigerator, washer and dryer ARE INCLUDED***All hard surface floors--NO CARPET***Split master suite with DOUBLE VANITY, garden tub and separate shower***MAXIMIZE SPACE and KEEP IT ALL organized with the CUSTOM CLOSET BUILD-OUT! Full 2-CAR GARAGE with EPOXY floor***Cute sitting area in terraced back yard, plus plenty of privacy*** Great location convenient to Loop 1604 and I-35, minutes from Randolph AFB and Fort Sam Houston.
For sale
Price cut: $8K (10/18)
$280,000
15406 Spring Dew, San Antonio, TX 78247
3beds
1,516sqft
Est.:
Single Family Residence
Built in 1999
5,619.24 Square Feet Lot
$278,500 Zestimate®
$185/sqft
$-- HOA
What's special
Stylish backsplashNew stainless appliancesQuartz countersSplit master suiteHard surface floorsQuiet dead-end streetUpdated island kitchen
- 119 days |
- 252 |
- 22 |
Zillow last checked: 8 hours ago
Listing updated: October 28, 2025 at 10:07pm
Listed by:
Michele Moore TREC #442875 (210) 834-3002,
RE/MAX North-San Antonio
Source: LERA MLS,MLS#: 1892954
Tour with a local agent
Facts & features
Interior
Bedrooms & bathrooms
- Bedrooms: 3
- Bathrooms: 2
- Full bathrooms: 2
Primary bedroom
- Features: Split, Walk-In Closet(s), Ceiling Fan(s), Full Bath
- Area: 210
- Dimensions: 14 x 15
Bedroom 2
- Area: 110
- Dimensions: 10 x 11
Bedroom 3
- Area: 121
- Dimensions: 11 x 11
Primary bathroom
- Features: Tub/Shower Separate, Double Vanity, Soaking Tub
- Area: 80
- Dimensions: 10 x 8
Kitchen
- Area: 121
- Dimensions: 11 x 11
Living room
- Area: 224
- Dimensions: 14 x 16
Heating
- Central, Electric
Cooling
- Central Air
Appliances
- Included: Washer, Dryer, Microwave, Range, Refrigerator, Disposal, Dishwasher, Plumbed For Ice Maker, Vented Exhaust Fan, Electric Water Heater, Electric Cooktop
- Laundry: Laundry Room, Washer Hookup, Dryer Connection
Features
- One Living Area, Eat-in Kitchen, Kitchen Island, Utility Room Inside, 1st Floor Lvl/No Steps, High Ceilings, Open Floorplan, High Speed Internet, Walk-In Closet(s), Master Downstairs, Ceiling Fan(s), Solid Counter Tops
- Flooring: Ceramic Tile, Laminate, Painted/Stained
- Windows: Double Pane Windows
- Has basement: No
- Has fireplace: No
- Fireplace features: Not Applicable
Interior area
- Total interior livable area: 1,516 sqft
Property
Parking
- Total spaces: 2
- Parking features: Two Car Garage, Attached, Garage Door Opener
- Attached garage spaces: 2
Features
- Levels: One
- Stories: 1
- Patio & porch: Patio
- Pool features: None
- Fencing: Privacy
Lot
- Size: 5,619.24 Square Feet
- Dimensions: 50 X 112
- Features: Sidewalks, Streetlights, Fire Hydrant w/in 500'
- Residential vegetation: Mature Trees
Details
- Parcel number: 191850050020
Construction
Type & style
- Home type: SingleFamily
- Property subtype: Single Family Residence
Materials
- Brick, 4 Sides Masonry, Fiber Cement
- Foundation: Slab
- Roof: Composition
Condition
- Pre-Owned
- New construction: No
- Year built: 1999
Utilities & green energy
- Electric: CPS
- Gas: N/A
- Sewer: SAWS, Sewer System
- Water: SAWS, Water System
- Utilities for property: Cable Available, City Garbage service
Community & HOA
Community
- Features: None
- Security: Smoke Detector(s)
- Subdivision: Spring Creek Forest
Location
- Region: San Antonio
Financial & listing details
- Price per square foot: $185/sqft
- Tax assessed value: $260,000
- Annual tax amount: $5,942
- Price range: $280K - $280K
- Date on market: 8/15/2025
- Cumulative days on market: 120 days
- Listing terms: Conventional,FHA,VA Loan,TX Vet,Cash
Estimated market value
$278,500
$265,000 - $292,000
$1,867/mo
Price history
Price history
| Date | Event | Price |
|---|---|---|
| 10/18/2025 | Price change | $280,000-2.8%$185/sqft |
Source: | ||
| 8/29/2025 | Price change | $288,000-3.4%$190/sqft |
Source: | ||
| 8/15/2025 | Listed for sale | $298,000+8.4%$197/sqft |
Source: | ||
| 8/12/2022 | Sold | -- |
Source: Realty Austin solds #1619437_78247 Report a problem | ||
| 7/13/2022 | Pending sale | $274,900$181/sqft |
Source: | ||
Public tax history
Public tax history
| Year | Property taxes | Tax assessment |
|---|---|---|
| 2025 | -- | $260,000 |
| 2024 | $4,350 -32.3% | $260,000 -7.1% |
| 2023 | $6,423 | $279,830 +26.8% |
Find assessor info on the county website
BuyAbility℠ payment
Est. payment
$1,846/mo
Principal & interest
$1370
Property taxes
$378
Home insurance
$98
Climate risks
Neighborhood: 78247
Nearby schools
GreatSchools rating
- 5/10Stahl Elementary SchoolGrades: PK-5Distance: 0.2 mi
- 5/10Harris Middle SchoolGrades: 6-8Distance: 1.1 mi
- 4/10Madison High SchoolGrades: 9-12Distance: 0.6 mi
Schools provided by the listing agent
- Elementary: Stahl
- Middle: Harris
- High: Madison
- District: North East I.S.D.
Source: LERA MLS. This data may not be complete. We recommend contacting the local school district to confirm school assignments for this home.
- Loading
- Loading
