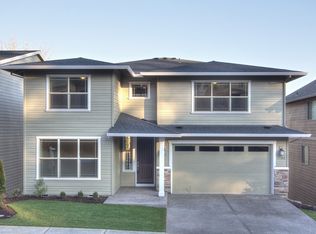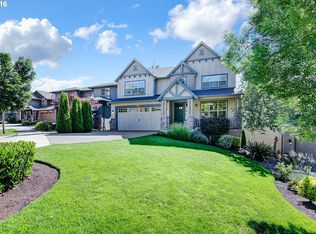Sold
$800,000
15408 SW Arlington Ter, Tigard, OR 97224
4beds
3,035sqft
Residential, Single Family Residence
Built in 2011
4,791.6 Square Feet Lot
$796,800 Zestimate®
$264/sqft
$3,999 Estimated rent
Home value
$796,800
$757,000 - $837,000
$3,999/mo
Zestimate® history
Loading...
Owner options
Explore your selling options
What's special
Peaceful Retreat! Seller open to assisting with closing costs or rate buy down. From the moment you arrive, you’ll be charmed by the serene, picturesque front yard and inviting stone front porch. Step inside and be greeted by an expansive open floor plan, warm hardwood floors, and a cozy stone fireplace that anchors the spacious living room—perfect for both relaxing nights and lively gatherings.The chef’s kitchen is a dream, complete with granite countertops, a generous island with seating and built-in range, and a sunny dining area that flows seamlessly to the backyard through sliding doors. Entertain indoors or out—this layout is made for entertaining.The vaulted ceilings and large window in the primary suite create a bright and airy escape. The ensuite bath offers spa-like serenity with a soaking garden tub, oversized shower, and dual-sink vanity.Downstairs, discover a second living area with a fireplace, pool table, beverage refrigerator and the stunning wine cellar! The 4th bedroom, and full bath-ideal for guests or multi-generational living. Step outside to another deck and lower level to relax in the hot tub and gather around the fire pit. Garden area too that includes olive trees, grapes, apple tree and blueberries.Whether you're enjoying a peaceful moment on one of the two decks or hosting your next celebration, this home is full of thoughtful touches and endless potential.
Zillow last checked: 8 hours ago
Listing updated: October 27, 2025 at 06:23am
Listed by:
Vicki Gile 503-539-5944,
Premiere Property Group, LLC,
Tom Gile 503-367-3683,
Premiere Property Group, LLC
Bought with:
Julie Spear, 201213732
The Agency Portland
Source: RMLS (OR),MLS#: 543833558
Facts & features
Interior
Bedrooms & bathrooms
- Bedrooms: 4
- Bathrooms: 4
- Full bathrooms: 3
- Partial bathrooms: 1
- Main level bathrooms: 1
Primary bedroom
- Features: Double Sinks, Shower, Soaking Tub, Suite, Walkin Closet, Wallto Wall Carpet
- Level: Upper
- Area: 224
- Dimensions: 14 x 16
Bedroom 2
- Features: Closet, Wallto Wall Carpet
- Level: Upper
- Area: 110
- Dimensions: 11 x 10
Bedroom 3
- Features: Walkin Closet, Wallto Wall Carpet
- Level: Upper
- Area: 156
- Dimensions: 13 x 12
Dining room
- Features: Hardwood Floors, Sliding Doors
- Level: Main
- Area: 143
- Dimensions: 13 x 11
Family room
- Features: Fireplace, Sliding Doors, Wallto Wall Carpet
- Level: Lower
- Area: 468
- Dimensions: 26 x 18
Kitchen
- Features: Gas Appliances, Pantry, Double Oven, Granite
- Level: Main
- Area: 182
- Width: 14
Living room
- Features: Fireplace, Hardwood Floors
- Level: Main
- Area: 210
- Dimensions: 15 x 14
Office
- Features: French Doors, Wallto Wall Carpet
- Level: Main
- Area: 108
- Dimensions: 12 x 9
Heating
- Forced Air 95 Plus, Fireplace(s)
Cooling
- Heat Pump
Appliances
- Included: Convection Oven, Dishwasher, Disposal, Free-Standing Range, Free-Standing Refrigerator, Gas Appliances, Microwave, Plumbed For Ice Maker, Range Hood, Stainless Steel Appliance(s), Washer/Dryer, Double Oven, Gas Water Heater
- Laundry: Laundry Room
Features
- Floor 3rd, Ceiling Fan(s), Central Vacuum, Granite, High Ceilings, Soaking Tub, Vaulted Ceiling(s), Closet, Walk-In Closet(s), Pantry, Double Vanity, Shower, Suite, Kitchen Island
- Flooring: Hardwood, Wall to Wall Carpet, Wood
- Doors: French Doors, Sliding Doors
- Windows: Double Pane Windows, Vinyl Frames
- Basement: Crawl Space,Finished,Full
- Number of fireplaces: 2
- Fireplace features: Gas
Interior area
- Total structure area: 3,035
- Total interior livable area: 3,035 sqft
Property
Parking
- Total spaces: 3
- Parking features: Driveway, On Street, Garage Door Opener, Extra Deep Garage, Tandem
- Garage spaces: 3
- Has uncovered spaces: Yes
Accessibility
- Accessibility features: Garage On Main, Accessibility
Features
- Stories: 3
- Patio & porch: Covered Deck, Deck, Patio
- Exterior features: Fire Pit, Water Feature, Yard
- Has spa: Yes
- Spa features: Free Standing Hot Tub
- Has view: Yes
- View description: Mountain(s), Territorial
Lot
- Size: 4,791 sqft
- Features: Cul-De-Sac, Sloped, Trees, Sprinkler, SqFt 3000 to 4999
Details
- Parcel number: R2170687
Construction
Type & style
- Home type: SingleFamily
- Architectural style: Craftsman
- Property subtype: Residential, Single Family Residence
Materials
- Cedar, Cultured Stone, Lap Siding, Shake Siding, Wood Siding
- Foundation: Concrete Perimeter
- Roof: Composition
Condition
- Resale
- New construction: No
- Year built: 2011
Utilities & green energy
- Gas: Gas
- Sewer: Public Sewer
- Water: Public
Community & neighborhood
Security
- Security features: Fire Sprinkler System
Location
- Region: Tigard
HOA & financial
HOA
- Has HOA: Yes
- HOA fee: $130 quarterly
Other
Other facts
- Listing terms: Cash,Conventional
- Road surface type: Paved
Price history
| Date | Event | Price |
|---|---|---|
| 10/27/2025 | Sold | $800,000+0.6%$264/sqft |
Source: | ||
| 8/30/2025 | Pending sale | $794,900$262/sqft |
Source: | ||
| 6/25/2025 | Price change | $794,900-0.6%$262/sqft |
Source: | ||
| 4/30/2025 | Price change | $799,900-3%$264/sqft |
Source: | ||
| 4/9/2025 | Listed for sale | $825,000+10.1%$272/sqft |
Source: | ||
Public tax history
| Year | Property taxes | Tax assessment |
|---|---|---|
| 2025 | $8,469 +9.6% | $453,060 +3% |
| 2024 | $7,724 +2.8% | $439,870 +3% |
| 2023 | $7,517 +3% | $427,060 +3% |
Find assessor info on the county website
Neighborhood: 97224
Nearby schools
GreatSchools rating
- 4/10Alberta Rider Elementary SchoolGrades: K-5Distance: 0.4 mi
- 5/10Twality Middle SchoolGrades: 6-8Distance: 1.6 mi
- 4/10Tualatin High SchoolGrades: 9-12Distance: 3.8 mi
Schools provided by the listing agent
- Elementary: Alberta Rider
- Middle: Twality
- High: Tualatin
Source: RMLS (OR). This data may not be complete. We recommend contacting the local school district to confirm school assignments for this home.
Get a cash offer in 3 minutes
Find out how much your home could sell for in as little as 3 minutes with a no-obligation cash offer.
Estimated market value
$796,800
Get a cash offer in 3 minutes
Find out how much your home could sell for in as little as 3 minutes with a no-obligation cash offer.
Estimated market value
$796,800

