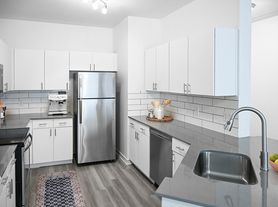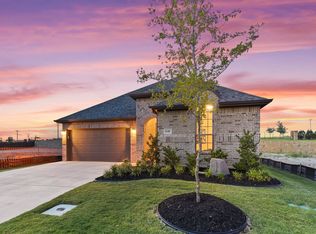Please note, our homes are available on a first-come, first-serve basis and are not reserved until the holding fee agreement is signed and the holding fee is paid by the primary applicant.
This home features Progress Smart Home - Progress Residential's smart home app, which allows you to control the home securely from any of your devices.
This home is priced to rent and won't be around for long. Apply now, while the current residents are preparing to move out, or call to arrange a meeting with your local Progress Residential leasing specialist today.
Spanning 2,530 square feet of space, this impressive brick rental home in Roanoke, TX boasts a number of fantastic features, including a two-car garage, a bonus loft, and a beautiful lawn in its fenced backyard. The home's two-story layout starts with a tile fireplace in the neutral-colored living room, which has an abundance of natural light from several big windows. Home cooks will love how big the kitchen is. It comes with a center island, a pass-through window, and a double sink. Notice the built-in microwave just above the range. Enjoy ample privacy in the downstairs primary suite, which is separate from the additional bedrooms upstairs. The suite's adjoining private bathroom comes with both a bathtub and a shower. Call today to arrange a tour!
House for rent
$3,345/mo
15408 Yarberry Dr, Roanoke, TX 76262
4beds
2,530sqft
Price may not include required fees and charges.
Single family residence
Available Mon Oct 6 2025
Cats, dogs OK
Ceiling fan
None laundry
Attached garage parking
Fireplace
What's special
- 28 days
- on Zillow |
- -- |
- -- |
Travel times
Looking to buy when your lease ends?
Consider a first-time homebuyer savings account designed to grow your down payment with up to a 6% match & 4.15% APY.
Facts & features
Interior
Bedrooms & bathrooms
- Bedrooms: 4
- Bathrooms: 3
- Full bathrooms: 2
- 1/2 bathrooms: 1
Heating
- Fireplace
Cooling
- Ceiling Fan
Appliances
- Laundry: Contact manager
Features
- Ceiling Fan(s), Walk-In Closet(s), Wet Bar
- Flooring: Linoleum/Vinyl, Tile
- Windows: Window Coverings
- Has fireplace: Yes
Interior area
- Total interior livable area: 2,530 sqft
Property
Parking
- Parking features: Attached, Garage
- Has attached garage: Yes
- Details: Contact manager
Features
- Patio & porch: Patio
- Exterior features: 2 Story, Dual-Vanity Sinks, Garden, High Ceilings, Kitchen Island, Near Parks, Open Floor Plan, Smart Home, Stainless Steel Appliances, Walk-In Shower
- Fencing: Fenced Yard
Details
- Parcel number: R284624
Construction
Type & style
- Home type: SingleFamily
- Property subtype: Single Family Residence
Community & HOA
Location
- Region: Roanoke
Financial & listing details
- Lease term: Contact For Details
Price history
| Date | Event | Price |
|---|---|---|
| 8/30/2025 | Price change | $3,345-0.4%$1/sqft |
Source: Zillow Rentals | ||
| 8/26/2025 | Price change | $3,360-1.5%$1/sqft |
Source: Zillow Rentals | ||
| 8/12/2025 | Price change | $3,410-0.1%$1/sqft |
Source: Zillow Rentals | ||
| 8/10/2025 | Price change | $3,415+0.1%$1/sqft |
Source: Zillow Rentals | ||
| 8/3/2025 | Listed for rent | $3,410+1.9%$1/sqft |
Source: Zillow Rentals | ||

