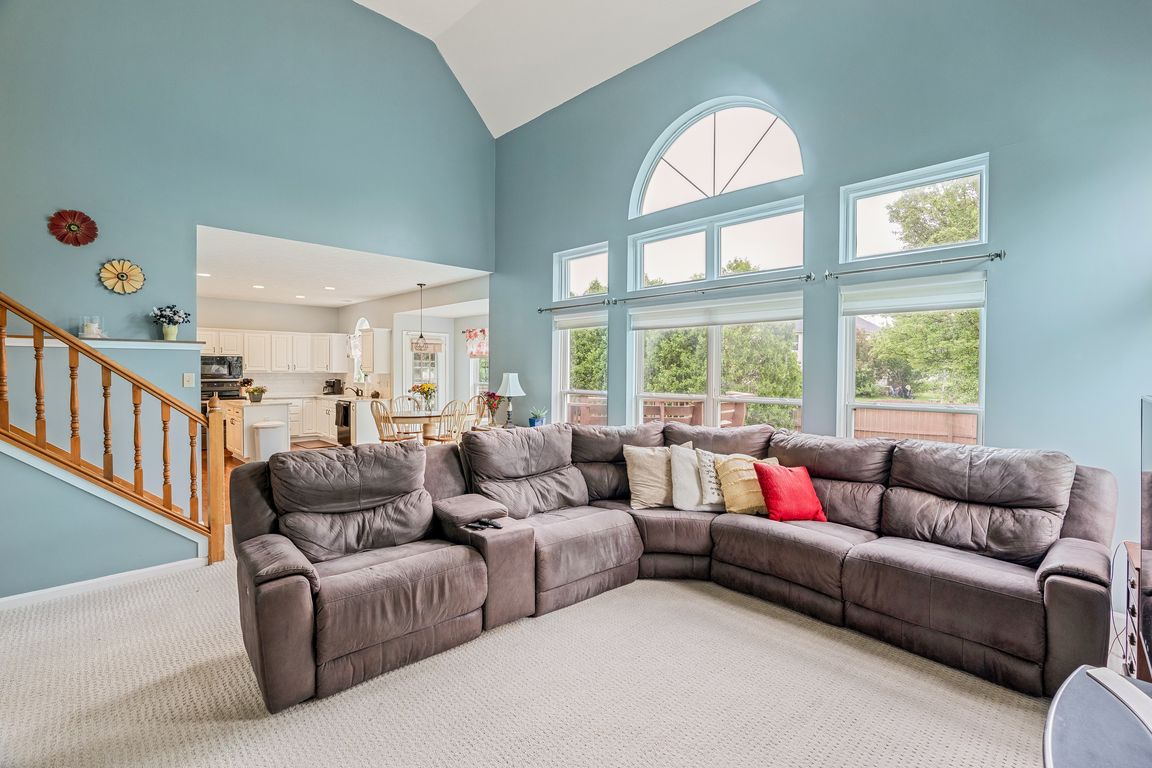
ActivePrice cut: $2.5K (11/5)
$472,500
4beds
2,832sqft
15409 Heath Cir, Westfield, IN 46074
4beds
2,832sqft
Residential, single family residence
Built in 1995
0.46 Acres
3 Attached garage spaces
$167 price/sqft
$185 quarterly HOA fee
What's special
Peaceful retreatPrivate bathGenerous primary suiteOversized tandem garageSpacious bedroomsBrand-new countertopsSoaring two-story great room
Tucked away on a quiet cul-de-sac, this warm and welcoming 4BR/2.5BA traditional home offers the perfect blend of timeless charm and everyday functionality. Inside, you'll love the light-filled, open layout featuring a soaring two-story great room and an updated kitchen with brand-new countertops-ideal for gathering with family and friends. Upstairs, four ...
- 77 days |
- 1,244 |
- 77 |
Source: MIBOR as distributed by MLS GRID,MLS#: 22042051
Travel times
Family Room
Kitchen
Primary Bedroom
Zillow last checked: 8 hours ago
Listing updated: November 07, 2025 at 06:28am
Listing Provided by:
Lauren Blake 317-430-2670,
Berkshire Hathaway Home
Source: MIBOR as distributed by MLS GRID,MLS#: 22042051
Facts & features
Interior
Bedrooms & bathrooms
- Bedrooms: 4
- Bathrooms: 3
- Full bathrooms: 2
- 1/2 bathrooms: 1
- Main level bathrooms: 1
Primary bedroom
- Level: Upper
- Area: 361 Square Feet
- Dimensions: 19 x 19
Bedroom 2
- Level: Upper
- Area: 165 Square Feet
- Dimensions: 11 x 15
Bedroom 3
- Level: Upper
- Area: 132 Square Feet
- Dimensions: 12 x 11
Bedroom 4
- Level: Upper
- Area: 143 Square Feet
- Dimensions: 13 x 11
Dining room
- Level: Main
- Area: 132 Square Feet
- Dimensions: 12 x 11
Family room
- Level: Main
- Area: 300 Square Feet
- Dimensions: 20 x 15
Kitchen
- Level: Main
- Area: 588 Square Feet
- Dimensions: 28 x21
Laundry
- Features: Tile-Ceramic
- Level: Main
- Area: 40 Square Feet
- Dimensions: 8 x 5
Living room
- Level: Main
- Area: 143 Square Feet
- Dimensions: 11 x 13
Heating
- Forced Air, Natural Gas
Cooling
- Central Air
Appliances
- Included: Dishwasher, Disposal, Microwave, Electric Oven, Refrigerator, Water Heater, Water Softener Owned
Features
- Cathedral Ceiling(s), Kitchen Island, Entrance Foyer, Ceiling Fan(s), High Speed Internet, Eat-in Kitchen, Wired for Data, Pantry, Walk-In Closet(s)
- Has basement: No
- Number of fireplaces: 1
- Fireplace features: Double Sided
Interior area
- Total structure area: 2,832
- Total interior livable area: 2,832 sqft
Video & virtual tour
Property
Parking
- Total spaces: 3
- Parking features: Attached
- Attached garage spaces: 3
Features
- Levels: Two
- Stories: 2
- Patio & porch: Covered, Deck
Lot
- Size: 0.46 Acres
Details
- Parcel number: 290914107009000015
- Horse amenities: None
Construction
Type & style
- Home type: SingleFamily
- Architectural style: Traditional
- Property subtype: Residential, Single Family Residence
Materials
- Vinyl Siding, Vinyl With Brick
- Foundation: Slab
Condition
- New construction: No
- Year built: 1995
Utilities & green energy
- Water: Public
Community & HOA
Community
- Subdivision: Crossings At Springmill Villages
HOA
- Has HOA: Yes
- Amenities included: Maintenance, Park, Playground, Pool, Tennis Court(s)
- Services included: Maintenance, Nature Area, ParkPlayground, Tennis Court(s)
- HOA fee: $185 quarterly
- HOA phone: 317-570-4358
Location
- Region: Westfield
Financial & listing details
- Price per square foot: $167/sqft
- Tax assessed value: $370,600
- Annual tax amount: $4,242
- Date on market: 9/4/2025
- Cumulative days on market: 107 days