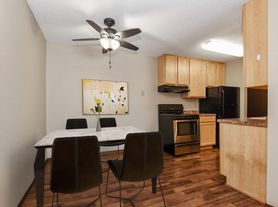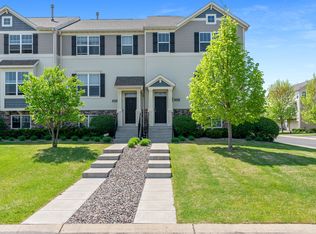Built in 2023, this home features 3 spacious bedrooms and 2.5 bathrooms across 1,992 square feet of thoughtfully designed living space. The open-concept floor plan creates a bright and inviting atmosphere, perfect for both relaxing and entertaining.
The kitchen is fully equipped with 2023 appliances, including a refrigerator, dishwasher, garbage disposal, and gas range. Upstairs, the primary suite features a luxurious bathroom with double vanities and a new glass shower door. The guest bathroom offers a tub/shower combination, perfect for added convenience. Each bedroom provides generous space for furnishings, decor, and personal touches, creating a welcoming environment throughout the home.
Additional highlights include an electric vehicle charging outlet, Samsung washer and dryer, modern heating and cooling systems, an air filtration system, a water softener, a Wi-Fi enabled garage door opener, and high-speed internet access.
HOA services include lawn care, snow removal, and garbage/recycling, all covered with rent for a maintenance-free living experience.
Tenant responsibilities: gas, electricity, water/sewer, and internet/TV.
Lease terms: 12-month minimum lease; one month's rent required as a security deposit.
Parking: 2-car attached garage plus 2 additional spaces in the driveway, with guest parking available at the end of the street.
Townhouse for rent
Accepts Zillow applications
$2,650/mo
1541 100th Ave NW, Coon Rapids, MN 55433
3beds
1,992sqft
Price may not include required fees and charges.
Townhouse
Available Fri Nov 7 2025
No pets
Central air
In unit laundry
Attached garage parking
Forced air
What's special
Open-concept floor planGenerous space for furnishingsLuxurious bathroom
- 21 days |
- -- |
- -- |
Travel times
Facts & features
Interior
Bedrooms & bathrooms
- Bedrooms: 3
- Bathrooms: 3
- Full bathrooms: 2
- 1/2 bathrooms: 1
Heating
- Forced Air
Cooling
- Central Air
Appliances
- Included: Dishwasher, Dryer, Freezer, Microwave, Oven, Refrigerator, Washer
- Laundry: In Unit
Features
- Flooring: Carpet, Hardwood
Interior area
- Total interior livable area: 1,992 sqft
Property
Parking
- Parking features: Attached
- Has attached garage: Yes
- Details: Contact manager
Features
- Exterior features: Electric Vehicle Charging Station, Heating system: Forced Air
Details
- Parcel number: 233124330061
Construction
Type & style
- Home type: Townhouse
- Property subtype: Townhouse
Building
Management
- Pets allowed: No
Community & HOA
Location
- Region: Coon Rapids
Financial & listing details
- Lease term: 1 Year
Price history
| Date | Event | Price |
|---|---|---|
| 10/28/2025 | Listed for rent | $2,650$1/sqft |
Source: Zillow Rentals | ||
| 10/20/2025 | Listing removed | $2,650$1/sqft |
Source: Zillow Rentals | ||
| 10/9/2025 | Listed for rent | $2,650$1/sqft |
Source: Zillow Rentals | ||
| 8/7/2023 | Sold | $354,900$178/sqft |
Source: | ||
| 6/9/2023 | Pending sale | $354,900$178/sqft |
Source: | ||

