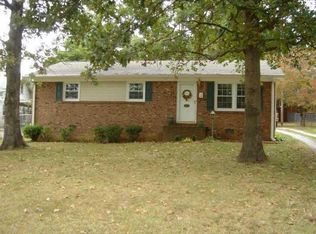Sold for $180,000 on 12/20/24
$180,000
1541 Beaucrest Ave, High Point, NC 27265
2beds
1,080sqft
Stick/Site Built, Residential, Single Family Residence
Built in 1924
0.32 Acres Lot
$183,400 Zestimate®
$--/sqft
$1,379 Estimated rent
Home value
$183,400
$167,000 - $202,000
$1,379/mo
Zestimate® history
Loading...
Owner options
Explore your selling options
What's special
BACK ON MARKET as this home is now vacant. Freshly cleaned and spruced up so that you can move right in. With a deep front yard and covered front porch this home has tons of charm. The main level features an open floor plan where everyone can gather together. The kitchen has an island with bar seating and a gas cooktop. A laundry space is in this area as well. The primary is on the main level with new carpeting. Upstairs has a large loft with eave ceiling and no door to the stairs. It has a full bath and eave storage. (would make a great bedroom, office, or playroom. Fenced back yard for the kids and the pups and freshly painted patio
Zillow last checked: 8 hours ago
Listing updated: December 27, 2024 at 08:15am
Listed by:
Elizabeth Sheffield 336-259-7944,
Coldwell Banker Advantage
Bought with:
Melody Tuttle, 249135
Keller Williams One
Source: Triad MLS,MLS#: 1152673 Originating MLS: High Point
Originating MLS: High Point
Facts & features
Interior
Bedrooms & bathrooms
- Bedrooms: 2
- Bathrooms: 2
- Full bathrooms: 2
- Main level bathrooms: 1
Primary bedroom
- Level: Main
- Dimensions: 13.33 x 12.17
Bedroom 2
- Level: Second
- Dimensions: 20.83 x 10
Breakfast
- Level: Main
- Dimensions: 11.67 x 8.92
Kitchen
- Level: Main
- Dimensions: 15.08 x 10.67
Living room
- Level: Main
- Dimensions: 15.83 x 13.33
Heating
- Forced Air, Natural Gas
Cooling
- Central Air
Appliances
- Included: Cooktop, Dishwasher, Electric Water Heater
- Laundry: Dryer Connection, Washer Hookup
Features
- Kitchen Island
- Flooring: Laminate, Tile
- Basement: Cellar
- Attic: Storage
- Has fireplace: No
Interior area
- Total structure area: 1,080
- Total interior livable area: 1,080 sqft
- Finished area above ground: 1,080
Property
Parking
- Parking features: Driveway
- Has uncovered spaces: Yes
Features
- Levels: One
- Stories: 1
- Pool features: None
- Fencing: Fenced
Lot
- Size: 0.32 Acres
- Dimensions: 90 x 60 x 90 x 156
- Features: City Lot, Level, Not in Flood Zone
Details
- Additional structures: Storage
- Parcel number: 0182636
- Zoning: RS-9
- Special conditions: Owner Sale
Construction
Type & style
- Home type: SingleFamily
- Architectural style: Cape Cod
- Property subtype: Stick/Site Built, Residential, Single Family Residence
Materials
- Vinyl Siding
Condition
- Year built: 1924
Utilities & green energy
- Sewer: Public Sewer
- Water: Public
Community & neighborhood
Location
- Region: High Point
Other
Other facts
- Listing agreement: Exclusive Right To Sell
- Listing terms: Cash,Conventional,FHA
Price history
| Date | Event | Price |
|---|---|---|
| 12/20/2024 | Sold | $180,000 |
Source: | ||
| 11/21/2024 | Pending sale | $180,000 |
Source: | ||
| 11/12/2024 | Listed for sale | $180,000 |
Source: | ||
| 10/31/2024 | Listing removed | $180,000$167/sqft |
Source: | ||
| 9/26/2024 | Listed for sale | $180,000 |
Source: | ||
Public tax history
| Year | Property taxes | Tax assessment |
|---|---|---|
| 2025 | $1,672 | $121,300 |
| 2024 | $1,672 +2.2% | $121,300 |
| 2023 | $1,635 +41% | $121,300 |
Find assessor info on the county website
Neighborhood: 27265
Nearby schools
GreatSchools rating
- 7/10Montlieu Academy of TechnologyGrades: PK-5Distance: 1 mi
- 4/10Laurin Welborn MiddleGrades: 6-8Distance: 0.5 mi
- 6/10T Wingate Andrews High SchoolGrades: 9-12Distance: 0.3 mi
Get a cash offer in 3 minutes
Find out how much your home could sell for in as little as 3 minutes with a no-obligation cash offer.
Estimated market value
$183,400
Get a cash offer in 3 minutes
Find out how much your home could sell for in as little as 3 minutes with a no-obligation cash offer.
Estimated market value
$183,400
