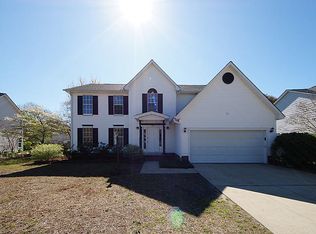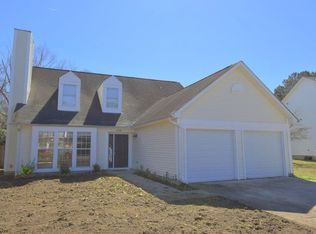Closed
$797,000
1541 Diamond Blvd, Mount Pleasant, SC 29466
4beds
2,750sqft
Single Family Residence
Built in 1989
0.3 Acres Lot
$814,000 Zestimate®
$290/sqft
$5,295 Estimated rent
Home value
$814,000
$773,000 - $855,000
$5,295/mo
Zestimate® history
Loading...
Owner options
Explore your selling options
What's special
Just in time for summer! Spacious Mt. Pleasant home just off the IOP Connector with gorgeous pool and stunning hardscape surround complete with cute cabana, perfect for pool parties and hot summer days! This potentially 4 bedroom home features the best of both worlds with a spacious eat in kitchen open to the bright and open family room as well as additional spaces like a separate dining room, second living room and sunroom. The large backyard is a private oasis with a gorgeous live oak and beautiful flowering bushes and trees! All the bedrooms are found upstairs and the impressive primary suite boasts a fireplace, sitting area, large updated ensuite bath with garden tub, walk-in shower and dual sinks and one of the largest walk-in closets you've ever seen. Once a 4 bedroom homeyou could easily have 4 bedrooms again by restoring the wall that once existed between bedrooms 3 and 4. A hall bathroom separates this bedroom from the final bedroom, all connected by a hallway overlooking the dramatic two story foyer. Just off the family room is the laundry/mud room that provides access to the 3 car garage with tons of storage, work area with shelving for all your stuff and additional storage closet. One of the bays allows you to drive all the way through to the backyard! There's plenty of room for your cars, golf cart, boat, motorcycle, surf boards, kayaks, bicycles and more! Less than 4 miles to the beach, 3 miles to 526 and just 8 miles to downtown, the central Mt. Pleasant location is ideal and just around the corner from grocery stores, hospitals, restaurants and the Mt. Pleasant Towne Center! Mt. Pleasant is one of Charleston's most desirable communities just minutes to the beaches, downtown and the airport!
Zillow last checked: 8 hours ago
Listing updated: August 18, 2025 at 09:45am
Listed by:
AgentOwned Realty Charleston Group 843-769-5100
Bought with:
Coldwell Banker Realty
Source: CTMLS,MLS#: 25011386
Facts & features
Interior
Bedrooms & bathrooms
- Bedrooms: 4
- Bathrooms: 3
- Full bathrooms: 2
- 1/2 bathrooms: 1
Heating
- Electric
Cooling
- Central Air
Appliances
- Laundry: Washer Hookup, Laundry Room
Features
- Ceiling - Cathedral/Vaulted, High Ceilings, Kitchen Island, Walk-In Closet(s), Ceiling Fan(s), Eat-in Kitchen, Formal Living
- Flooring: Carpet, Ceramic Tile, Wood
- Number of fireplaces: 2
- Fireplace features: Bedroom, Family Room, Two
Interior area
- Total structure area: 2,750
- Total interior livable area: 2,750 sqft
Property
Parking
- Total spaces: 3
- Parking features: Garage, Attached
- Attached garage spaces: 3
Features
- Levels: Two
- Stories: 2
- Patio & porch: Deck
- Has private pool: Yes
- Pool features: In Ground
- Fencing: Wood
Lot
- Size: 0.30 Acres
- Features: Level
Details
- Parcel number: 5610500141
Construction
Type & style
- Home type: SingleFamily
- Architectural style: Traditional
- Property subtype: Single Family Residence
Materials
- Vinyl Siding
- Roof: Architectural
Condition
- New construction: No
- Year built: 1989
Utilities & green energy
- Sewer: Public Sewer
- Water: Public
- Utilities for property: Dominion Energy, Mt. P. W/S Comm
Community & neighborhood
Community
- Community features: Trash
Location
- Region: Mount Pleasant
- Subdivision: Crown Pointe
Other
Other facts
- Listing terms: Cash,Conventional
Price history
| Date | Event | Price |
|---|---|---|
| 8/15/2025 | Sold | $797,000-2.8%$290/sqft |
Source: | ||
| 6/13/2025 | Price change | $820,000-3.5%$298/sqft |
Source: | ||
| 5/6/2025 | Price change | $850,000-5%$309/sqft |
Source: | ||
| 4/25/2025 | Listed for sale | $895,000+237.7%$325/sqft |
Source: | ||
| 10/7/2003 | Sold | $265,000$96/sqft |
Source: Public Record Report a problem | ||
Public tax history
| Year | Property taxes | Tax assessment |
|---|---|---|
| 2024 | $6,332 +3.6% | $24,840 |
| 2023 | $6,109 +5.2% | $24,840 |
| 2022 | $5,805 +0.1% | $24,840 |
Find assessor info on the county website
Neighborhood: 29466
Nearby schools
GreatSchools rating
- 9/10Mamie Whitesides Elementary SchoolGrades: PK-5Distance: 1.6 mi
- 9/10Moultrie Middle SchoolGrades: 6-8Distance: 4.1 mi
- 10/10Wando High SchoolGrades: 9-12Distance: 5.3 mi
Schools provided by the listing agent
- Elementary: Mamie Whitesides
- Middle: Moultrie
- High: Wando
Source: CTMLS. This data may not be complete. We recommend contacting the local school district to confirm school assignments for this home.
Get a cash offer in 3 minutes
Find out how much your home could sell for in as little as 3 minutes with a no-obligation cash offer.
Estimated market value
$814,000
Get a cash offer in 3 minutes
Find out how much your home could sell for in as little as 3 minutes with a no-obligation cash offer.
Estimated market value
$814,000

