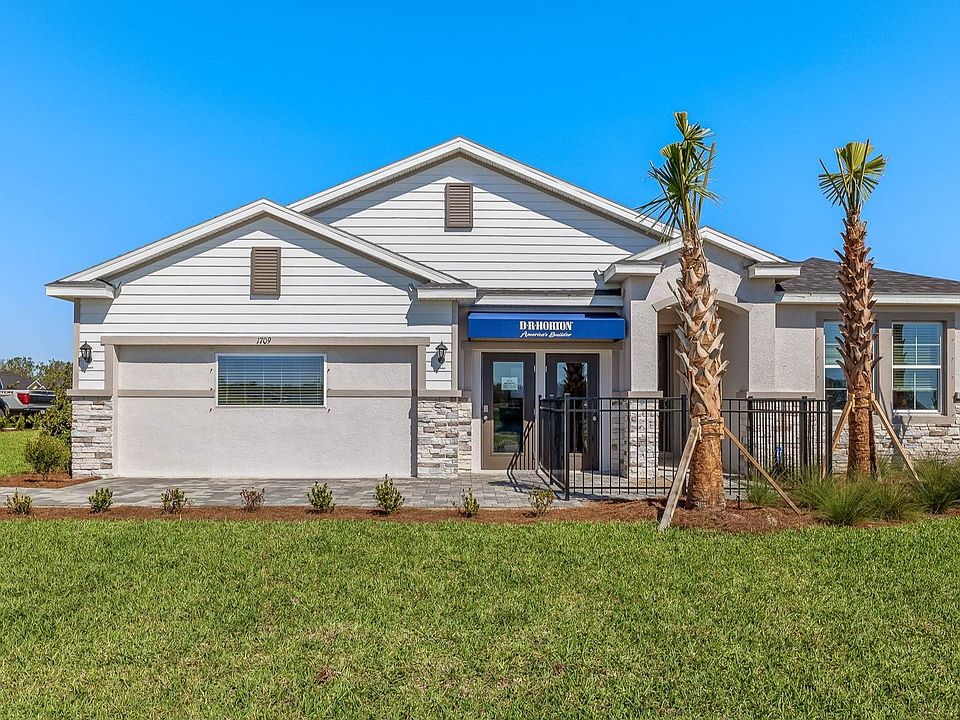MOVE IN READY! Receive up to $20,000 towards closing costs + up to $15,000 in Flex Cash along with special interest rates with the use of our preferred lender - Now through Sunday, 11/30. Legacy Preserve is D.R. Horton's newest community located off of North Rye Road, just north of Upper Manatee River Road. All of our homes feature all-concrete block construction on the first and second floors and D.R. Horton’s state-of-the-art Smart Home Automation system. Leacy Preserve's first amenity center is currently under construction and will contain a clubhouse, resort-style pool, playground, dog park, fitness center and open lawn space for sports and activities.
New construction
$404,000
1541 Love Grass Ter, Parrish, FL 34219
3beds
1,816sqft
Single Family Residence
Built in 2025
6,024 Square Feet Lot
$402,800 Zestimate®
$222/sqft
$855/mo HOA
What's special
Resort-style poolFitness centerDog park
- 82 days |
- 27 |
- 3 |
Zillow last checked: 8 hours ago
Listing updated: November 20, 2025 at 11:00am
Listing Provided by:
Sarah Bordeaux 941-367-2571,
D.R. HORTON REALTY OF SARASOTA
Source: Stellar MLS,MLS#: A4664416 Originating MLS: Sarasota - Manatee
Originating MLS: Sarasota - Manatee

Travel times
Schedule tour
Select your preferred tour type — either in-person or real-time video tour — then discuss available options with the builder representative you're connected with.
Facts & features
Interior
Bedrooms & bathrooms
- Bedrooms: 3
- Bathrooms: 2
- Full bathrooms: 2
Primary bedroom
- Features: Walk-In Closet(s)
- Level: First
- Area: 140 Square Feet
- Dimensions: 10x14
Bedroom 1
- Features: Built-in Closet
- Level: First
Bedroom 2
- Features: Built-in Closet
- Level: First
- Area: 110 Square Feet
- Dimensions: 10x11
Bedroom 3
- Features: Built-in Closet
- Level: First
- Area: 288 Square Feet
- Dimensions: 18x16
Dining room
- Level: First
- Area: 110 Square Feet
- Dimensions: 10x11
Great room
- Level: First
- Area: 221 Square Feet
- Dimensions: 13x17
Kitchen
- Level: First
- Area: 162 Square Feet
- Dimensions: 18x9
Heating
- Central, Electric
Cooling
- Central Air
Appliances
- Included: Dishwasher, Microwave, Range
- Laundry: Laundry Room
Features
- Open Floorplan
- Flooring: Carpet, Luxury Vinyl
- Doors: Sliding Doors
- Windows: Low Emissivity Windows
- Has fireplace: No
Interior area
- Total structure area: 2,466
- Total interior livable area: 1,816 sqft
Video & virtual tour
Property
Parking
- Total spaces: 2
- Parking features: Garage - Attached
- Attached garage spaces: 2
Features
- Levels: One
- Stories: 1
- Exterior features: Irrigation System, Sidewalk, Sprinkler Metered
Lot
- Size: 6,024 Square Feet
Details
- Parcel number: 513305209
- Zoning: PD-R
- Special conditions: None
Construction
Type & style
- Home type: SingleFamily
- Property subtype: Single Family Residence
Materials
- Block, Stucco
- Foundation: Slab
- Roof: Tile
Condition
- Completed
- New construction: Yes
- Year built: 2025
Details
- Builder model: Clifton
- Builder name: D.R.Horton
- Warranty included: Yes
Utilities & green energy
- Sewer: Public Sewer
- Water: Public
- Utilities for property: BB/HS Internet Available, Underground Utilities
Community & HOA
Community
- Features: Fitness Center, Park, Pool, Tennis Court(s)
- Subdivision: Legacy Preserve
HOA
- Has HOA: Yes
- Amenities included: Clubhouse
- HOA fee: $855 monthly
- HOA name: Legacy Preserve Homeowner’s Association.
- Pet fee: $0 monthly
Location
- Region: Parrish
Financial & listing details
- Price per square foot: $222/sqft
- Date on market: 9/8/2025
- Cumulative days on market: 78 days
- Listing terms: Cash,Conventional,FHA,VA Loan
- Ownership: Fee Simple
- Total actual rent: 0
- Road surface type: Paved
About the community
Located in the expansive city of Parrish, Legacy Preserve is a brand-new community located off North Rye Road, just north of Upper Manatee River Road.
This community is perfect for anyone who is looking for a more natural, quiet, setting while enjoying the convenience of urban amenities. With over a dozen distinct single-family floorplans from our Express, Tradition and Freedom Series, Legacy Preserve will have the perfect home for you. Homes range in size from 1,504 to 3,975 sq. ft. and include both one-story and two-story plans.
All-concrete-block construction is used for both the first and second floors. This ensures storm protection, noise reduction, energy efficiency, and enhanced insulation.
Express Homes in Legacy Preserve come equipped with a full appliance package including an electric range, microwave, refrigerator, dishwasher and laundry machines. Tradition & Freedom homes come standard with an electric range, microwave and dishwasher. The kitchen and bathrooms also contain smooth quartz countertops. All homes in Legacy Preserve include paver driveways.
Experience peace of mind with D.R. Horton's state-of-the-art Smart Home Automation system, allowing you to monitor and control your home from anywhere. Features include a doorbell camera, Deako® Smart Switches, a Honeywell Thermostat and more- all controlled from a central panel within your home. You can control your thermostat, communicate through the doorbell camera, unlock your front door and more, all via the app on your phone.
For families, Legacy Preserve is perfectly situated within Manatee County's School District. Nearby Williams Elementary, Buffalo Creek Middle School and Parrish Community High School provide a great education.
Legacy Preserve's first amenity center is currently under construction, and will contain a clubhouse, resort-style pool, playground, dog park, fitness center and open lawn space for sports and activities.
Explore the natural environment that Parrish has to offe

1709 Cobb Trail, Parrish, FL 34219
Source: DR Horton
