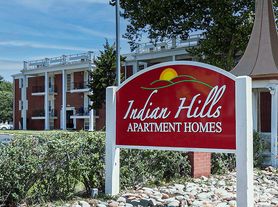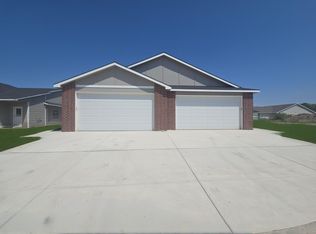You must see this amazingly well-kept 3 bedroom, 3.5 bath home on one acre of land! You will experience beautiful hardwood flooring and upscale vintage touches throughout.
The sunroom would be perfect as an office, hobby room, or library.
Enjoy your meals in the formal dining room, or in the eat-in kitchen space. All three bedrooms are a substantial size. The main level has three full bathrooms (one in the laundry/utility room), plus a half-bath for guests. The main bathroom is full of natural light and has its own make-up vanity.
The full unfinished basement is perfect for storage, hobbies, a rec room, or whatever else you can dream up. The laundry room is on the main level for convenience.
Enjoy your outdoor time under the lighted gazebo! The expansive yard includes a screened-in patio. It feels like having your own private park, maintained with irrigation wells and a sprinkler system.
The attached 2-car garage offers desirable storage from the elements. Detached garage included as well. See the floorplan photo to view the layout!
*Zillow messaging is the preferred communication method for recordkeeping purposes*
Tenant is responsible for all utilities, trash, and lawn care. Lawn care can be furnished for an additional fee if needed. Regular mowing/weeding is required. Up to two pets are allowed with a non-refundable $250/each pet fee and an additional $25/month per pet rent increase. 12-month lease minimum.
House for rent
$1,870/mo
1541 N Pleasantview Dr, Wichita, KS 67203
3beds
1,944sqft
Price may not include required fees and charges.
Single family residence
Available now
Cats, small dogs OK
Central air
Hookups laundry
Attached garage parking
Forced air
What's special
Irrigation wellsFormal dining roomFull unfinished basementBeautiful hardwood flooringScreened-in patioDetached garageUpscale vintage touches
- 22 days |
- -- |
- -- |
Travel times
Looking to buy when your lease ends?
Consider a first-time homebuyer savings account designed to grow your down payment with up to a 6% match & 3.83% APY.
Facts & features
Interior
Bedrooms & bathrooms
- Bedrooms: 3
- Bathrooms: 4
- Full bathrooms: 3
- 1/2 bathrooms: 1
Heating
- Forced Air
Cooling
- Central Air
Appliances
- Included: Dishwasher, Microwave, Oven, Refrigerator, WD Hookup
- Laundry: Hookups
Features
- WD Hookup
- Flooring: Hardwood, Tile
Interior area
- Total interior livable area: 1,944 sqft
Property
Parking
- Parking features: Attached, Off Street
- Has attached garage: Yes
- Details: Contact manager
Features
- Exterior features: Garbage not included in rent, Heating system: Forced Air, No Utilities included in rent
Details
- Parcel number: 087131120430202700B
Construction
Type & style
- Home type: SingleFamily
- Property subtype: Single Family Residence
Community & HOA
Location
- Region: Wichita
Financial & listing details
- Lease term: 1 Year
Price history
| Date | Event | Price |
|---|---|---|
| 10/8/2025 | Price change | $1,870-1.3%$1/sqft |
Source: Zillow Rentals | ||
| 10/1/2025 | Price change | $1,895-1.6%$1/sqft |
Source: Zillow Rentals | ||
| 9/20/2025 | Price change | $1,925-2.5%$1/sqft |
Source: Zillow Rentals | ||
| 9/16/2025 | Listed for rent | $1,975+9.7%$1/sqft |
Source: Zillow Rentals | ||
| 9/13/2024 | Listing removed | $1,800-5.3%$1/sqft |
Source: Zillow Rentals | ||

