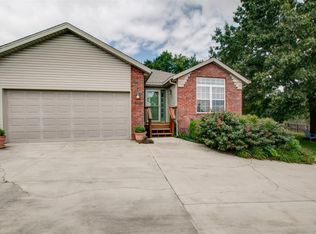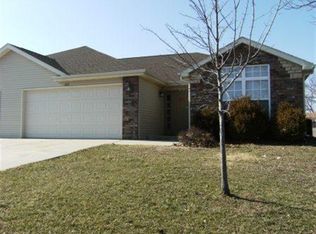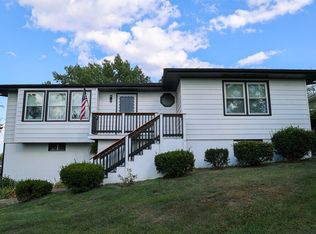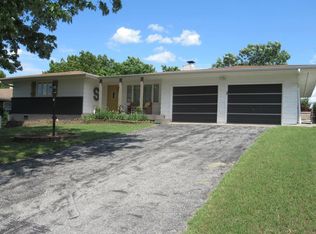Closed
Price Unknown
1541 Neihardt Avenue, Branson, MO 65616
3beds
1,488sqft
Townhouse
Built in 2004
7,405.2 Square Feet Lot
$255,100 Zestimate®
$--/sqft
$1,455 Estimated rent
Home value
$255,100
$232,000 - $281,000
$1,455/mo
Zestimate® history
Loading...
Owner options
Explore your selling options
What's special
Just in time for your summer home search, here is The One! This 3 bedroom/2bathroom beauty is incredibly well maintained and updated. Modern paint, new light fixtures, and flooring all combine to make this gem ''move-in ready'' There's loads of space in the contemporary floor plan, great looking counter tops, quality cabinets, and nice stainless-steel appliances too, all included in the sale price! Oh but wait, there's more! The primary suite is large and luxurious and offers a spacious closet too. You'll have a low maintenance home here thanks to the new or newer; roof, HVAC system, water heater, fencing and flooring. The backyard is nearly flat and fenced in. The home itself is located in the heart of Branson, mere minutes from all the shopping, amenities, and facilities that the city offers but tucked away in a quiet corner of a popular neighborhood. Don't sleep on this one, summer is almost over and this one will be gone before school starts!
Zillow last checked: 8 hours ago
Listing updated: August 16, 2025 at 05:35am
Listed by:
Dan Fortin 417-231-6755,
EXP Realty, LLC.
Bought with:
VIRIDIAN GROUP, 2018000952
Keller Williams
Source: SOMOMLS,MLS#: 60299787
Facts & features
Interior
Bedrooms & bathrooms
- Bedrooms: 3
- Bathrooms: 2
- Full bathrooms: 2
Heating
- Central, Electric
Cooling
- Central Air
Appliances
- Included: Dishwasher, Free-Standing Electric Oven, Refrigerator, Microwave, Electric Water Heater, Disposal
- Laundry: W/D Hookup
Features
- Vaulted Ceiling(s), Tray Ceiling(s)
- Has basement: No
- Has fireplace: Yes
- Fireplace features: Living Room, Electric
Interior area
- Total structure area: 1,488
- Total interior livable area: 1,488 sqft
- Finished area above ground: 1,488
- Finished area below ground: 0
Property
Parking
- Total spaces: 2
- Parking features: Driveway, Garage Faces Front
- Attached garage spaces: 2
- Has uncovered spaces: Yes
Features
- Levels: One
- Stories: 1
- Patio & porch: Patio
- Fencing: Picket,Wood,Privacy
Lot
- Size: 7,405 sqft
- Dimensions: 65.9 x 147
- Features: Level
Details
- Parcel number: 089.031004003033.003
Construction
Type & style
- Home type: Townhouse
- Architectural style: Patio Home
- Property subtype: Townhouse
Materials
- Foundation: Crawl Space
Condition
- Year built: 2004
Utilities & green energy
- Sewer: Public Sewer
- Water: Public
Community & neighborhood
Location
- Region: Branson
- Subdivision: West Branson Heights
Other
Other facts
- Listing terms: Cash,VA Loan,USDA/RD,FHA,Conventional
Price history
| Date | Event | Price |
|---|---|---|
| 8/15/2025 | Sold | -- |
Source: | ||
| 7/17/2025 | Pending sale | $250,000$168/sqft |
Source: | ||
| 7/16/2025 | Listed for sale | $250,000+78.7%$168/sqft |
Source: | ||
| 7/20/2016 | Listing removed | $139,900$94/sqft |
Source: CJR Tri-Lakes, REALTORS Branson #60044322 | ||
| 6/22/2016 | Pending sale | $139,900$94/sqft |
Source: CJR Tri-Lakes, REALTORS Branson #60044322 | ||
Public tax history
| Year | Property taxes | Tax assessment |
|---|---|---|
| 2024 | $1,128 0% | $21,090 |
| 2023 | $1,128 +2.8% | $21,090 |
| 2022 | $1,097 +0.7% | $21,090 |
Find assessor info on the county website
Neighborhood: 65616
Nearby schools
GreatSchools rating
- NABranson Primary SchoolGrades: PK-KDistance: 1 mi
- 3/10Branson Jr. High SchoolGrades: 7-8Distance: 2.1 mi
- 7/10Branson High SchoolGrades: 9-12Distance: 3.9 mi
Schools provided by the listing agent
- Elementary: Branson Cedar Ridge
- Middle: Branson
- High: Branson
Source: SOMOMLS. This data may not be complete. We recommend contacting the local school district to confirm school assignments for this home.



