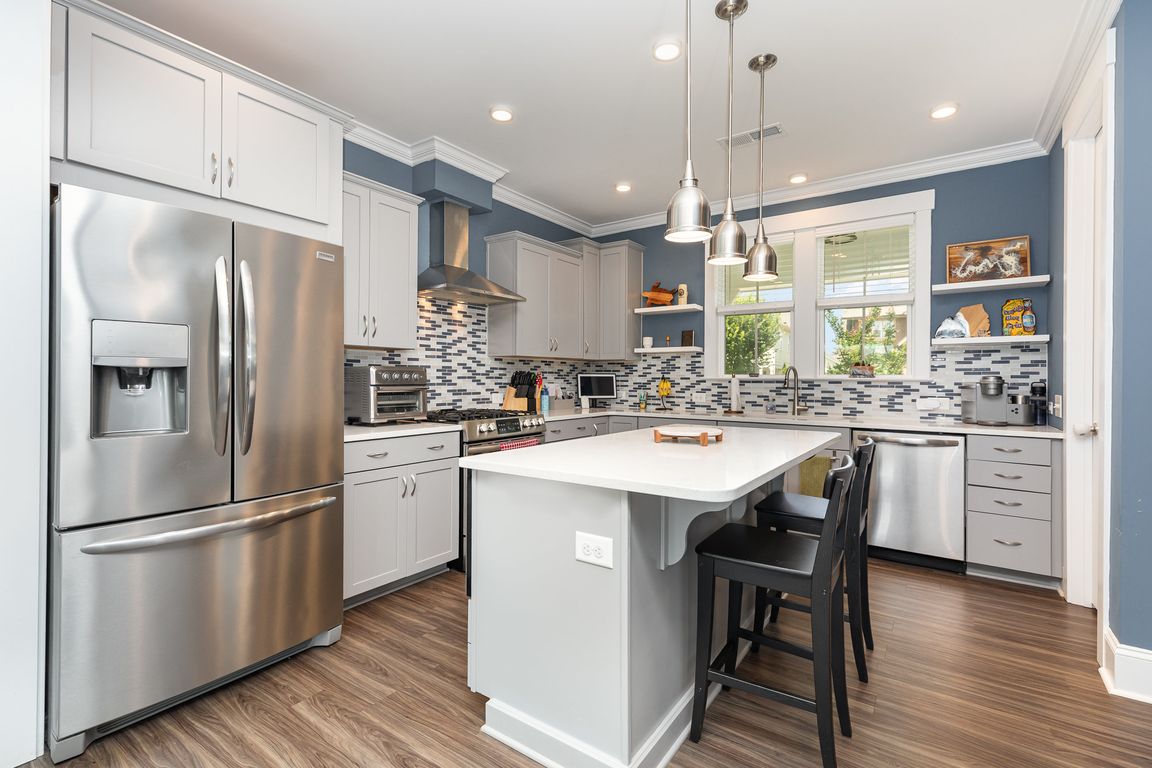
Active
$508,000
3beds
1,952sqft
1541 Riverwalk Pkwy, Rock Hill, SC 29730
3beds
1,952sqft
Single family residence
Built in 2020
0.15 Acres
2 Garage spaces
$260 price/sqft
$323 quarterly HOA fee
What's special
Welcome Home! Nestled in the heart of Rock Hill’s sought-after Riverwalk community, this beautifully designed 3-bedroom, 2.5-bath home perfectly blends comfort, style, and convenience. You’ll love the open-concept main floor, ideal for entertaining or cozy nights in. Custom built-ins around the fireplace. The kitchen features modern finishes, and seamless flow into ...
- 34 days
- on Zillow |
- 585 |
- 34 |
Source: Canopy MLS as distributed by MLS GRID,MLS#: 4274586
Travel times
Kitchen
Family Room
Dining Room
Zillow last checked: 7 hours ago
Listing updated: August 02, 2025 at 12:06pm
Listing Provided by:
Michael Wong michael@queencityrea.com,
RE/MAX Executive
Source: Canopy MLS as distributed by MLS GRID,MLS#: 4274586
Facts & features
Interior
Bedrooms & bathrooms
- Bedrooms: 3
- Bathrooms: 3
- Full bathrooms: 2
- 1/2 bathrooms: 1
Primary bedroom
- Features: None
- Level: Upper
- Area: 196 Square Feet
- Dimensions: 14' 0" X 14' 0"
Bedroom s
- Features: None
- Level: Upper
- Area: 132 Square Feet
- Dimensions: 12' 0" X 11' 0"
Bedroom s
- Features: None
- Level: Upper
- Area: 120 Square Feet
- Dimensions: 12' 0" X 10' 0"
Bathroom full
- Features: None
- Level: Upper
- Area: 77 Square Feet
- Dimensions: 7' 0" X 11' 0"
Bathroom half
- Level: Main
- Area: 32 Square Feet
- Dimensions: 8' 0" X 4' 0"
Bathroom full
- Features: None
- Level: Upper
- Area: 90 Square Feet
- Dimensions: 10' 0" X 9' 0"
Dining area
- Level: Main
- Area: 104 Square Feet
- Dimensions: 13' 0" X 8' 0"
Kitchen
- Features: Kitchen Island, Open Floorplan
- Level: Main
- Area: 238 Square Feet
- Dimensions: 14' 0" X 17' 0"
Living room
- Level: Main
- Area: 352 Square Feet
- Dimensions: 22' 0" X 16' 0"
Heating
- Central, Electric
Cooling
- Ceiling Fan(s), Central Air, Electric
Appliances
- Included: Dishwasher, Electric Range
- Laundry: Laundry Closet, Upper Level
Features
- Attic Other, Kitchen Island, Open Floorplan
- Windows: Insulated Windows
- Has basement: No
- Attic: Other
- Fireplace features: Family Room, Living Room
Interior area
- Total structure area: 1,952
- Total interior livable area: 1,952 sqft
- Finished area above ground: 1,952
- Finished area below ground: 0
Video & virtual tour
Property
Parking
- Total spaces: 2
- Parking features: Detached Garage, Garage on Main Level
- Garage spaces: 2
Features
- Levels: Two
- Stories: 2
- Patio & porch: Covered, Front Porch, Patio, Rear Porch
Lot
- Size: 0.15 Acres
- Features: Cleared
Details
- Parcel number: 6620802014
- Zoning: MP-R
- Special conditions: Standard
Construction
Type & style
- Home type: SingleFamily
- Architectural style: Arts and Crafts
- Property subtype: Single Family Residence
Materials
- Fiber Cement
- Foundation: Slab
- Roof: Shingle
Condition
- New construction: No
- Year built: 2020
Utilities & green energy
- Sewer: Public Sewer
- Water: City
Community & HOA
Community
- Subdivision: Riverwalk
HOA
- Has HOA: Yes
- HOA fee: $323 quarterly
Location
- Region: Rock Hill
Financial & listing details
- Price per square foot: $260/sqft
- Tax assessed value: $342,582
- Annual tax amount: $3,771
- Date on market: 7/26/2025
- Listing terms: Cash,Conventional,FHA,VA Loan
- Road surface type: Concrete, Paved