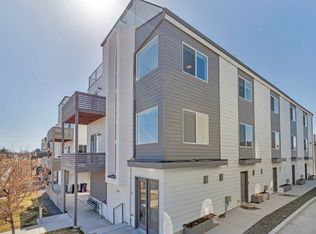Modern 2017-Built 2-Bed + Office Townhome with Massive 500 sq ft Rooftop Deck!
Stunning 3-story rowhome in the heart of Sunnyside and attached 1-car garage. ~1,505 sq ft of upgraded living space, central A/C, in-unit washer/dryer, and one of Denver's best rooftop decks!
Open main level with hardwood floors, gas fireplace, near-new kitchen (stainless appliances, dishwasher, fridge, gas range, granite counters, upgraded cabinetry), powder bath, and private balcony
Upper level: Two bedrooms including primary suite with dual vanities + large walk-in shower, second full bath, and direct access to the huge ~500 sq ft rooftop deck (downtown & mountain views!)
Lower level flex space perfect for home office, gym, or peloton room
Built 2017 still feels brand new! Central A/C, tankless water heater, Nest thermostat
Prime Sunnyside location walk to Diebolt Brewing, The Wolf's Tailor, Rye Society, and 41st & Fox light rail. 5 min to LoHi/Highlands, 10 min to downtown. Easy I-70/I-25 access.
$3,000/month Available 12/15 Pets considered case-by-case Tenant pays electric/gas, owner covers water/sewer/trash (~$90/mo party-wall fee). 12 months free possible with 13+ month lease!
Schedule your tour today!
Townhouse for rent
$3,000/mo
1541 W 43rd Ave, Denver, CO 80211
2beds
1,505sqft
Price may not include required fees and charges.
Townhouse
Available Mon Dec 15 2025
Cats, dogs OK
Central air, ceiling fan
In unit laundry
Attached garage parking
Fireplace
What's special
Gas fireplacePrivate balconyPowder bathNest thermostatTankless water heater
- 2 hours |
- -- |
- -- |
Travel times
Looking to buy when your lease ends?
Consider a first-time homebuyer savings account designed to grow your down payment with up to a 6% match & a competitive APY.
Facts & features
Interior
Bedrooms & bathrooms
- Bedrooms: 2
- Bathrooms: 3
- Full bathrooms: 2
- 1/2 bathrooms: 1
Heating
- Fireplace
Cooling
- Central Air, Ceiling Fan
Appliances
- Included: Dryer, Stove, Washer
- Laundry: In Unit
Features
- Ceiling Fan(s)
- Flooring: Wood
- Has fireplace: Yes
Interior area
- Total interior livable area: 1,505 sqft
Property
Parking
- Parking features: Attached
- Has attached garage: Yes
- Details: Contact manager
Features
- Patio & porch: Deck
- Exterior features: Electricity not included in rent, Flooring: Wood, Gas not included in rent, Granite Countertops, Master Suite, Stainless Steel Appliances, Utilities fee required, Water/Sewer/Trash
Construction
Type & style
- Home type: Townhouse
- Property subtype: Townhouse
Building
Management
- Pets allowed: Yes
Community & HOA
Location
- Region: Denver
Financial & listing details
- Lease term: Contact For Details
Price history
| Date | Event | Price |
|---|---|---|
| 11/21/2025 | Listed for rent | $3,000+3.4%$2/sqft |
Source: Zillow Rentals | ||
| 9/30/2024 | Listing removed | $2,900$2/sqft |
Source: Zillow Rentals | ||
| 9/8/2024 | Price change | $2,900-3.3%$2/sqft |
Source: Zillow Rentals | ||
| 8/22/2024 | Price change | $3,000-1.6%$2/sqft |
Source: Zillow Rentals | ||
| 8/8/2024 | Price change | $3,050-1.6%$2/sqft |
Source: Zillow Rentals | ||

