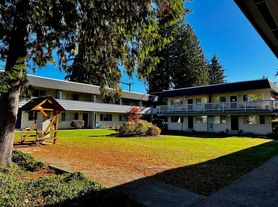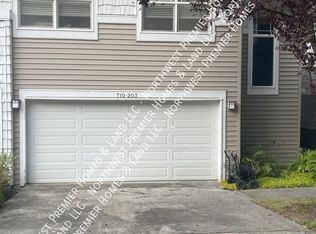Home featuring upgrades, including new Kitchen cabinets, new bathroom vanity, fresh interior paint, and new LVP flooring throughout. This spacious layout offers a dedicated den/office and a bonus room, perfect for work or play. Enjoy 3 bedrooms, a game room, and an Office Room with 2.5 bathrooms, plus a convenient powder room in the living area. The open-concept living area is designed for comfort and entertaining, complete with a cozy fireplace and a private balcony. Just a 10-minute drive to the new light rail and within 5 minutes of three Park & Ride locations, this home is a commuter's dream.
Tenant responsible for all utilities.
HOA maintains landscape and outside the house.
Townhouse for rent
Accepts Zillow applications
$3,400/mo
15410 40th Ave W #8, Lynnwood, WA 98037
5beds
1,893sqft
Price may not include required fees and charges.
Townhouse
Available now
Small dogs OK
-- A/C
In unit laundry
Attached garage parking
Forced air
What's special
Private balconyCozy fireplaceOffice roomNew kitchen cabinetsBonus roomNew bathroom vanityGame room
- 24 days |
- -- |
- -- |
Travel times
Facts & features
Interior
Bedrooms & bathrooms
- Bedrooms: 5
- Bathrooms: 3
- Full bathrooms: 3
Heating
- Forced Air
Appliances
- Included: Dishwasher, Dryer, Freezer, Microwave, Oven, Refrigerator, Washer
- Laundry: In Unit
Features
- Flooring: Hardwood, Tile
Interior area
- Total interior livable area: 1,893 sqft
Property
Parking
- Parking features: Attached
- Has attached garage: Yes
- Details: Contact manager
Features
- Exterior features: Heating system: Forced Air, No Utilities included in rent
Details
- Parcel number: 01043000000800
Construction
Type & style
- Home type: Townhouse
- Property subtype: Townhouse
Building
Management
- Pets allowed: Yes
Community & HOA
Location
- Region: Lynnwood
Financial & listing details
- Lease term: 1 Year
Price history
| Date | Event | Price |
|---|---|---|
| 10/6/2025 | Listed for rent | $3,400$2/sqft |
Source: Zillow Rentals | ||
| 7/23/2025 | Sold | $510,000-2.9%$269/sqft |
Source: | ||
| 7/9/2025 | Pending sale | $525,000$277/sqft |
Source: | ||
| 7/3/2025 | Listed for sale | $525,000+31.3%$277/sqft |
Source: | ||
| 8/2/2018 | Sold | $399,950$211/sqft |
Source: | ||
Neighborhood: 98037
There are 3 available units in this apartment building

