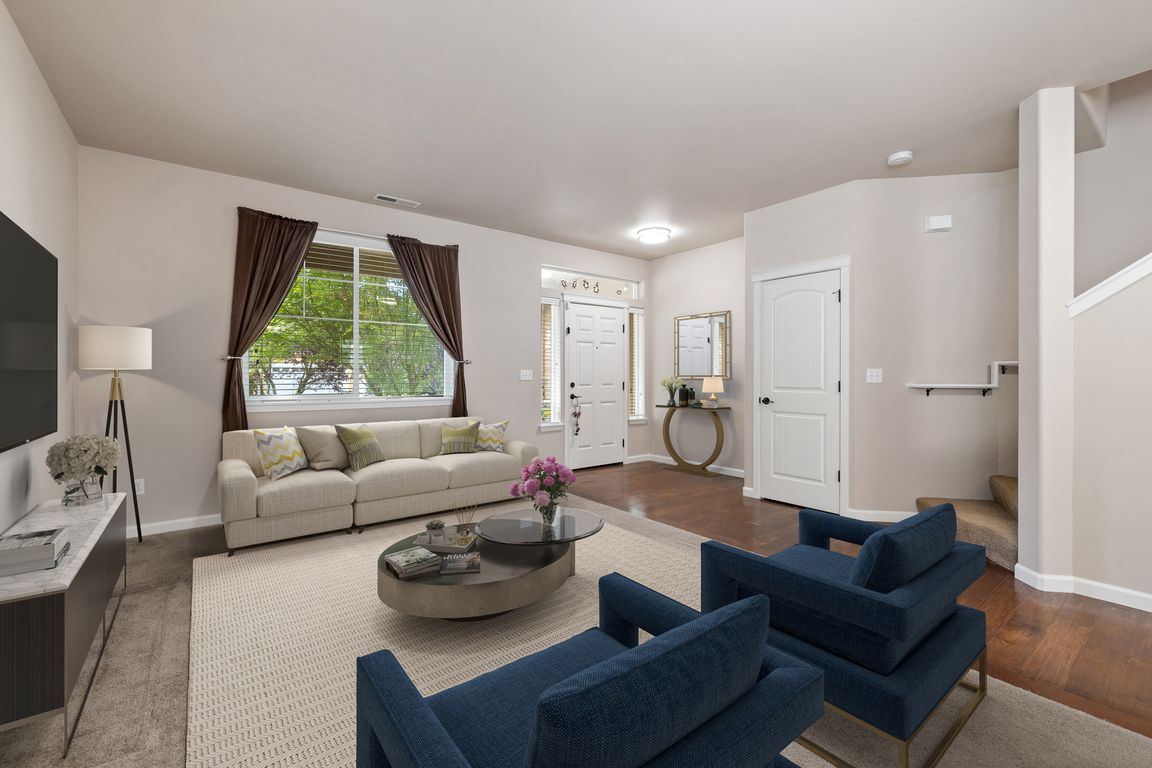Open: Sat 12pm-2pm

ActivePrice cut: $5K (10/27)
$570,000
4beds
3,126sqft
15410 91st Avenue SE, Yelm, WA 98597
4beds
3,126sqft
Single family residence
Built in 2012
5,201 sqft
2 Attached garage spaces
$182 price/sqft
$450 annually HOA fee
What's special
Gas fireplaceExpansive kitchenLarge bonus roomWalk-in closetBreakfast nookCoffee nook area
The Cherry Meadows home you have been waiting for is here. One of the largest models in the neighborhood & w/AC, this home was purchased as new construction in 2012 by the owners and has been well maintained since then. The home feels very spacious with 4 bedrooms, large bonus room, ...
- 106 days |
- 157 |
- 6 |
Source: NWMLS,MLS#: 2422633
Travel times
Living Room & Family Room
Kitchen
Primary Bedroom
Primary Bathroom
Back Porch
Zillow last checked: 8 hours ago
Listing updated: 10 hours ago
Listed by:
Alan Sherwood,
Yelm Windermere
Source: NWMLS,MLS#: 2422633
Facts & features
Interior
Bedrooms & bathrooms
- Bedrooms: 4
- Bathrooms: 3
- Full bathrooms: 2
- 1/2 bathrooms: 1
- Main level bathrooms: 1
Other
- Level: Main
Dining room
- Level: Main
Entry hall
- Level: Main
Family room
- Level: Main
Great room
- Level: Main
Kitchen with eating space
- Level: Main
Living room
- Level: Main
Heating
- Fireplace, Forced Air, Electric, Natural Gas
Cooling
- Central Air
Appliances
- Included: Dishwasher(s), Microwave(s), Refrigerator(s), Stove(s)/Range(s), Water Heater: Gas, Water Heater Location: Garage
Features
- Bath Off Primary, Dining Room, Loft, Walk-In Pantry
- Flooring: Hardwood, Vinyl, Carpet
- Windows: Double Pane/Storm Window
- Basement: None
- Number of fireplaces: 2
- Fireplace features: Gas, Main Level: 1, Upper Level: 1, Fireplace
Interior area
- Total structure area: 3,126
- Total interior livable area: 3,126 sqft
Video & virtual tour
Property
Parking
- Total spaces: 2
- Parking features: Attached Garage
- Attached garage spaces: 2
Features
- Levels: Two
- Stories: 2
- Entry location: Main
- Patio & porch: Bath Off Primary, Double Pane/Storm Window, Dining Room, Fireplace, Fireplace (Primary Bedroom), Loft, Walk-In Closet(s), Walk-In Pantry, Water Heater
- Has view: Yes
- View description: Territorial
Lot
- Size: 5,201.06 Square Feet
- Features: Curbs, Dead End Street, Paved, Sidewalk, Cable TV, Fenced-Fully, Gas Available, High Speed Internet, Patio
- Topography: Level
Details
- Parcel number: 41610015900
- Special conditions: Standard
Construction
Type & style
- Home type: SingleFamily
- Property subtype: Single Family Residence
Materials
- Wood Products
- Foundation: Poured Concrete
- Roof: Composition
Condition
- Year built: 2012
Utilities & green energy
- Electric: Company: PSE
- Sewer: Sewer Connected, STEP Sewer, Company: City of Yelm
- Water: Public, Company: City of Yelm
- Utilities for property: Comcast, Comcast
Community & HOA
Community
- Features: CCRs, Park, Playground, Trail(s)
- Subdivision: Yelm
HOA
- Services included: Common Area Maintenance
- HOA fee: $450 annually
- HOA phone: 253-985-3812
Location
- Region: Yelm
Financial & listing details
- Price per square foot: $182/sqft
- Tax assessed value: $516,400
- Annual tax amount: $3,860
- Date on market: 8/20/2025
- Cumulative days on market: 108 days
- Listing terms: Cash Out,Conventional,FHA,USDA Loan,VA Loan
- Inclusions: Dishwasher(s), Microwave(s), Refrigerator(s), Stove(s)/Range(s)