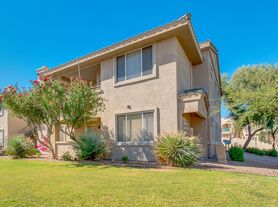Beautiful 4 bedroom in Foothills club west for rent * swimming pool 3 car garage
Welcome to this beautiful 4-bedroom house located in the desirable Foothills Club West neighborhood of Phoenix, AZ. This property boasts 3 full bathrooms and a highly upgraded, incredible kitchen that is a chef's dream. The kitchen features a large island, an abundance of cabinets, an ice maker, and a beverage fridge. It opens up to a spacious living room, creating a seamless flow for entertaining. The house has been beautifully updated, offering a modern and stylish living space. The private backyard is a true oasis, complete with synthetic grass and a swimming pool, perfect for enjoying the Arizona sunshine. Conveniently located near the 202 freeway, this property offers easy access to all that Phoenix has to offer. Experience the perfect blend of comfort and luxury in this stunning rental home in Foothills Club West.
total monthly payment is $ 3612.50 which includes monthly admin and resident benefit package fee.
Move in Costs:
$3500 Deposit
$ 150 One time admin fee
$55 per adult application fee
*Renters insurance required pet deposit $ 300
Amenities: near 202 freeway, private swimming pool, beautifully updated house, highly upgraded incredible kitchen with large island, kitchen opens to living room and lots of cabinets and ice maker and beverage fridge, comfortable backyard with synthetic grass and swimming pool, 4 bedroom 3 bath house in ahwatukee's foothill club west neighborhood
House for rent
$3,500/mo
15410 S 17th Ln, Phoenix, AZ 85045
4beds
2,764sqft
Price may not include required fees and charges.
Single family residence
Available now
Cats, dogs OK
Central air
In unit laundry
Attached garage parking
Forced air
What's special
Swimming poolBeautifully updated houseLarge islandBeverage fridgeAbundance of cabinetsIce makerHighly upgraded incredible kitchen
- 7 days |
- -- |
- -- |
Zillow last checked: 8 hours ago
Listing updated: November 18, 2025 at 01:16am
Travel times
Looking to buy when your lease ends?
Consider a first-time homebuyer savings account designed to grow your down payment with up to a 6% match & a competitive APY.
Facts & features
Interior
Bedrooms & bathrooms
- Bedrooms: 4
- Bathrooms: 3
- Full bathrooms: 3
Heating
- Forced Air
Cooling
- Central Air
Appliances
- Included: Dishwasher, Dryer, Range Oven, Refrigerator, Washer
- Laundry: In Unit
Features
- Flooring: Tile
Interior area
- Total interior livable area: 2,764 sqft
Property
Parking
- Parking features: Attached
- Has attached garage: Yes
- Details: Contact manager
Features
- Patio & porch: Patio
- Exterior features: Heating system: ForcedAir
- Has private pool: Yes
- Fencing: Fenced Yard
Details
- Parcel number: 30095767
Construction
Type & style
- Home type: SingleFamily
- Property subtype: Single Family Residence
Community & HOA
HOA
- Amenities included: Pool
Location
- Region: Phoenix
Financial & listing details
- Lease term: 1 Year
Price history
| Date | Event | Price |
|---|---|---|
| 11/17/2025 | Listed for rent | $3,500$1/sqft |
Source: Zillow Rentals | ||
| 11/17/2025 | Listing removed | $3,500$1/sqft |
Source: Zillow Rentals | ||
| 10/20/2025 | Price change | $3,500-11.4%$1/sqft |
Source: Zillow Rentals | ||
| 10/3/2025 | Price change | $3,950-12.2%$1/sqft |
Source: Zillow Rentals | ||
| 9/15/2025 | Listed for rent | $4,500$2/sqft |
Source: Zillow Rentals | ||

