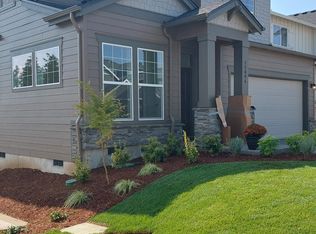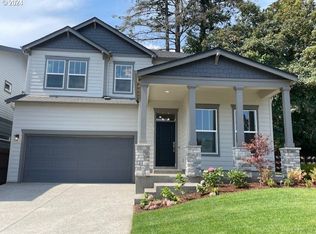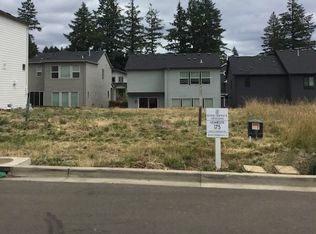Sold
$800,000
15410 SW Everglade Ave, Tigard, OR 97224
5beds
3,047sqft
Residential, Single Family Residence
Built in 2024
-- sqft lot
$769,900 Zestimate®
$263/sqft
$3,964 Estimated rent
Home value
$769,900
$724,000 - $816,000
$3,964/mo
Zestimate® history
Loading...
Owner options
Explore your selling options
What's special
Bedroom and full bathroom on main floor! Contemporary style cabinetry in ebony stain with multiple upgrades. Slab quartz countertops with undermount sinks in kitchen and bathrooms. Stainless steel appliances including KitchenAid 5-burner gas cooktop, wall oven, wall microwave, stainless steel tub dishwasher and chimney hood vent. Upgraded flooring throughout home. Contemporary metal railing with ebony stain wood top-rail. Air conditioning, Nest thermostat, and tankless water heater. Fully landscaped front and rear yard with gate and sprinkler system on timer. Spacious covered patio with gas line for future BBQ! Earth Advantage Certified!
Zillow last checked: 10 hours ago
Listing updated: November 29, 2024 at 05:47am
Listed by:
Gary Cook 503-746-6215,
Stone Bridge Realty, Inc
Bought with:
Angela Venger, 201255919
Keller Williams Sunset Corridor
Source: RMLS (OR),MLS#: 24272446
Facts & features
Interior
Bedrooms & bathrooms
- Bedrooms: 5
- Bathrooms: 3
- Full bathrooms: 3
- Main level bathrooms: 1
Primary bedroom
- Level: Upper
- Area: 288
- Dimensions: 18 x 16
Bedroom 2
- Level: Upper
- Area: 120
- Dimensions: 12 x 10
Bedroom 3
- Level: Upper
- Area: 130
- Dimensions: 13 x 10
Bedroom 4
- Level: Upper
- Area: 110
- Dimensions: 10 x 11
Bedroom 5
- Level: Main
- Area: 120
- Dimensions: 12 x 10
Dining room
- Level: Main
- Area: 192
- Dimensions: 16 x 12
Kitchen
- Level: Main
Heating
- Forced Air 95 Plus
Cooling
- Central Air
Appliances
- Included: Built In Oven, Cooktop, Dishwasher, Gas Appliances, Microwave, Range Hood, Stainless Steel Appliance(s), Tankless Water Heater
Features
- Quartz, Soaking Tub, Kitchen Island, Pantry, Tile
- Flooring: Tile, Wall to Wall Carpet
- Windows: Double Pane Windows, Vinyl Frames
- Number of fireplaces: 1
- Fireplace features: Gas, Insert
Interior area
- Total structure area: 3,047
- Total interior livable area: 3,047 sqft
Property
Parking
- Total spaces: 2
- Parking features: Driveway, Garage Door Opener, Attached
- Attached garage spaces: 2
- Has uncovered spaces: Yes
Accessibility
- Accessibility features: Garage On Main, Main Floor Bedroom Bath, Natural Lighting, Parking, Accessibility
Features
- Levels: Two
- Stories: 2
- Patio & porch: Covered Patio, Porch
- Exterior features: Gas Hookup, Yard
- Fencing: Fenced
- Has view: Yes
- View description: Territorial
Lot
- Features: Level, SqFt 3000 to 4999
Details
- Additional structures: GasHookup
- Parcel number: New Construction
Construction
Type & style
- Home type: SingleFamily
- Property subtype: Residential, Single Family Residence
Materials
- Cement Siding
- Foundation: Concrete Perimeter, Pillar/Post/Pier, Stem Wall
- Roof: Composition
Condition
- New Construction
- New construction: Yes
- Year built: 2024
Details
- Warranty included: Yes
Utilities & green energy
- Gas: Gas Hookup, Gas
- Sewer: Public Sewer
- Water: Public
- Utilities for property: Cable Connected, Other Internet Service
Green energy
- Indoor air quality: Lo VOC Material
Community & neighborhood
Location
- Region: Tigard
- Subdivision: River Terrace Crossing
HOA & financial
HOA
- Has HOA: Yes
- HOA fee: $75 monthly
Other
Other facts
- Listing terms: Call Listing Agent,Cash,Conventional,VA Loan
- Road surface type: Paved
Price history
| Date | Event | Price |
|---|---|---|
| 11/27/2024 | Sold | $800,000-8%$263/sqft |
Source: | ||
| 11/8/2024 | Pending sale | $869,764$285/sqft |
Source: | ||
| 10/29/2024 | Price change | $869,764-1.1%$285/sqft |
Source: | ||
| 10/21/2024 | Price change | $879,764-1.1%$289/sqft |
Source: | ||
| 10/15/2024 | Price change | $889,764-1.1%$292/sqft |
Source: | ||
Public tax history
Tax history is unavailable.
Neighborhood: 97224
Nearby schools
GreatSchools rating
- 4/10Deer Creek Elementary SchoolGrades: K-5Distance: 1.2 mi
- 5/10Twality Middle SchoolGrades: 6-8Distance: 3 mi
- 4/10Tualatin High SchoolGrades: 9-12Distance: 4.6 mi
Schools provided by the listing agent
- Elementary: Art Rutkin
- Middle: Twality
- High: Tualatin
Source: RMLS (OR). This data may not be complete. We recommend contacting the local school district to confirm school assignments for this home.
Get a cash offer in 3 minutes
Find out how much your home could sell for in as little as 3 minutes with a no-obligation cash offer.
Estimated market value
$769,900
Get a cash offer in 3 minutes
Find out how much your home could sell for in as little as 3 minutes with a no-obligation cash offer.
Estimated market value
$769,900


