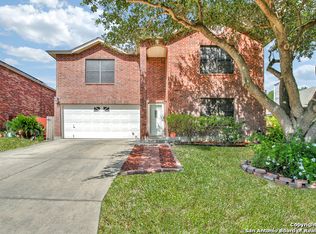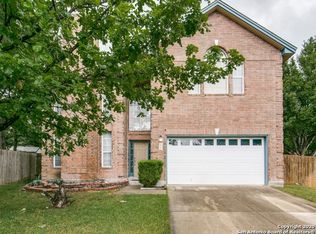Sold on 09/05/25
Price Unknown
15410 Spring Smt, San Antonio, TX 78247
4beds
2,614sqft
Single Family Residence
Built in 1999
6,873.77 Square Feet Lot
$270,200 Zestimate®
$--/sqft
$2,473 Estimated rent
Home value
$270,200
$254,000 - $286,000
$2,473/mo
Zestimate® history
Loading...
Owner options
Explore your selling options
What's special
Spacious Living, Endless Possibilities - Welcome Home! Discover the perfect blend of space, comfort, and convenience in this expansive 4-bedroom, 2.5-bathroom home nestled in the desirable northeast San Antonio area. Boasting 2,614 square feet, this home offers room to grow and space to thrive - inside and out. Step inside to find a thoughtful layout featuring two inviting living areas and two dining spaces on the main floor, perfect for hosting gatherings or enjoying everyday life with ease. The heart of the home offers flow and functionality, ideal for both entertaining and relaxing. Upstairs, you'll find all four generously sized bedrooms plus a versatile loft area - great for a game room, media space, or home office. The primary suite includes a private ensuite bath, creating your own personal retreat. But the real showstopper? The oversized backyard! Whether you envision outdoor entertaining, room for a playset, gardening space, or even a future pool - the possibilities are endless. With its spacious design and unbeatable location, this is more than just a house - it's the one you've been waiting for.
Zillow last checked: 8 hours ago
Listing updated: September 07, 2025 at 07:55pm
Listed by:
Karen McConnell TREC #689350 (210) 535-1690,
Keller Williams Heritage
Source: LERA MLS,MLS#: 1871142
Facts & features
Interior
Bedrooms & bathrooms
- Bedrooms: 4
- Bathrooms: 2.5
- Full bathrooms: 2
Primary bedroom
- Level: Upper
- Area: 270
- Dimensions: 15 x 18
Bedroom 2
- Area: 90
- Dimensions: 9 x 10
Bedroom 3
- Area: 132
- Dimensions: 12 x 11
Bedroom 4
- Area: 156
- Dimensions: 12 x 13
Primary bathroom
- Features: Tub/Shower Combo
- Area: 70
- Dimensions: 10 x 7
Dining room
- Area: 176
- Dimensions: 16 x 11
Family room
- Area: 176
- Dimensions: 16 x 11
Kitchen
- Area: 225
- Dimensions: 15 x 15
Living room
- Area: 225
- Dimensions: 15 x 15
Heating
- Central, Electric
Cooling
- Central Air
Appliances
- Included: Range, Refrigerator, Disposal, Dishwasher
- Laundry: Washer Hookup, Dryer Connection
Features
- One Living Area, Liv/Din Combo, Kitchen Island, Game Room, Utility Room Inside, All Bedrooms Upstairs, Walk-In Closet(s), Ceiling Fan(s)
- Flooring: Carpet, Ceramic Tile, Laminate
- Windows: Window Coverings
- Has basement: No
- Has fireplace: No
- Fireplace features: Not Applicable
Interior area
- Total structure area: 2,614
- Total interior livable area: 2,614 sqft
Property
Parking
- Total spaces: 2
- Parking features: Two Car Garage
- Garage spaces: 2
Features
- Levels: Two
- Stories: 2
- Pool features: None
Lot
- Size: 6,873 sqft
Details
- Parcel number: 188850220780
Construction
Type & style
- Home type: SingleFamily
- Property subtype: Single Family Residence
Materials
- Brick, Siding
- Foundation: Slab
- Roof: Composition
Condition
- Pre-Owned
- New construction: No
- Year built: 1999
Details
- Builder name: KB Homes
Community & neighborhood
Community
- Community features: None
Location
- Region: San Antonio
- Subdivision: Spring Creek Forest
Other
Other facts
- Listing terms: Conventional,FHA,VA Loan,TX Vet,Cash
Price history
| Date | Event | Price |
|---|---|---|
| 9/5/2025 | Sold | -- |
Source: | ||
| 8/15/2025 | Pending sale | $265,000$101/sqft |
Source: | ||
| 8/11/2025 | Contingent | $265,000$101/sqft |
Source: | ||
| 7/24/2025 | Listed for sale | $265,000$101/sqft |
Source: | ||
| 7/18/2025 | Contingent | $265,000$101/sqft |
Source: | ||
Public tax history
| Year | Property taxes | Tax assessment |
|---|---|---|
| 2025 | -- | $324,970 -0.7% |
| 2024 | $5,735 +10.7% | $327,186 +10% |
| 2023 | $5,179 -11.2% | $297,442 +10% |
Find assessor info on the county website
Neighborhood: Spring Creek Neighborhood Alliance
Nearby schools
GreatSchools rating
- 5/10Stahl Elementary SchoolGrades: PK-5Distance: 0.2 mi
- 5/10Harris Middle SchoolGrades: 6-8Distance: 1 mi
- 4/10Madison High SchoolGrades: 9-12Distance: 0.6 mi
Schools provided by the listing agent
- Elementary: Stahl
- Middle: Wood
- High: Madison
- District: North East I.S.D.
Source: LERA MLS. This data may not be complete. We recommend contacting the local school district to confirm school assignments for this home.
Get a cash offer in 3 minutes
Find out how much your home could sell for in as little as 3 minutes with a no-obligation cash offer.
Estimated market value
$270,200
Get a cash offer in 3 minutes
Find out how much your home could sell for in as little as 3 minutes with a no-obligation cash offer.
Estimated market value
$270,200

