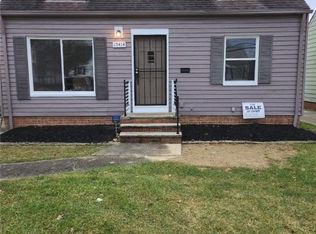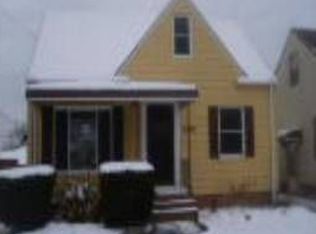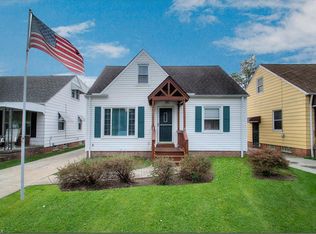Sold for $164,900 on 10/03/25
$164,900
15410 Turney Rd, Maple Heights, OH 44137
3beds
1,634sqft
Single Family Residence
Built in 1949
4,922.28 Square Feet Lot
$165,700 Zestimate®
$101/sqft
$1,656 Estimated rent
Home value
$165,700
$154,000 - $179,000
$1,656/mo
Zestimate® history
Loading...
Owner options
Explore your selling options
What's special
Welcome home to this charming residence in Maple Heights, where modern updates and convenience blend effortlessly. Fully renovated in 2025, this home offers a fresh, move-in-ready feel. Inside, you'll find newly refinished floors with durable vinyl, fresh interior and exterior paint, and a stunning kitchen featuring brand-new cabinets, granite countertops, a new sink, and updated lighting throughout. All windows were replaced in 2025, and a new AC condenser and coil were installed for year-round comfort. With two full bathrooms, including one in the partially finished basement, the home provides flexibility for living and entertaining. A spacious two-car garage adds both convenience and functionality, offering extra storage or workspace. Besides its stylish updates, it’s ideally situated just minutes from Stafford Park, the Maple Heights Library, and a variety of shopping and dining options along Broadway Avenue. Quick access to I-480 and I-271 makes commuting around Northeast Ohio simple and convenient. With all major renovations completed and the City of Maple Heights point of sale inspection cleared with no violations, this beautifully updated property is ready for its next owner. Hurry, this home won’t last!
Zillow last checked: 8 hours ago
Listing updated: November 19, 2025 at 08:55am
Listing Provided by:
Noureddine Chehade 216-856-1760 nourcgroup@gmail.com,
EXP Realty, LLC.,
Elias N Maroun 216-406-4511,
EXP Realty, LLC.
Bought with:
Shelly Chavez, 2016002421
HomeSmart Real Estate Momentum LLC
Source: MLS Now,MLS#: 5151811 Originating MLS: Akron Cleveland Association of REALTORS
Originating MLS: Akron Cleveland Association of REALTORS
Facts & features
Interior
Bedrooms & bathrooms
- Bedrooms: 3
- Bathrooms: 2
- Full bathrooms: 2
- Main level bathrooms: 1
- Main level bedrooms: 1
Primary bedroom
- Level: Second
- Dimensions: 13.00 x 12.00
Bedroom
- Level: First
- Dimensions: 11.00 x 9.00
Bedroom
- Level: First
- Dimensions: 11.00 x 10.00
Bathroom
- Level: First
Bathroom
- Level: Lower
Dining room
- Level: First
- Dimensions: 11.00 x 8.00
Kitchen
- Level: First
- Dimensions: 12.00 x 8.00
Living room
- Level: First
- Dimensions: 16.00 x 12.00
Loft
- Level: Second
- Dimensions: 13.00 x 7.00
Heating
- Forced Air, Gas, Gravity
Cooling
- Central Air, None
Features
- Basement: Full
- Has fireplace: No
Interior area
- Total structure area: 1,634
- Total interior livable area: 1,634 sqft
- Finished area above ground: 1,184
- Finished area below ground: 450
Property
Parking
- Total spaces: 2
- Parking features: Detached, Garage, Paved
- Garage spaces: 2
Accessibility
- Accessibility features: None
Features
- Levels: Two
- Stories: 2
Lot
- Size: 4,922 sqft
- Dimensions: 40 x 123
Details
- Parcel number: 78611082
- Special conditions: Standard
Construction
Type & style
- Home type: SingleFamily
- Architectural style: Bungalow
- Property subtype: Single Family Residence
Materials
- Aluminum Siding
- Roof: Asphalt,Fiberglass
Condition
- Year built: 1949
Utilities & green energy
- Sewer: Public Sewer
- Water: Public
Community & neighborhood
Location
- Region: Maple Heights
- Subdivision: Dunham-Turney-Lee Roads
Other
Other facts
- Listing terms: Cash,Conventional,FHA,VA Loan
Price history
| Date | Event | Price |
|---|---|---|
| 10/3/2025 | Sold | $164,900$101/sqft |
Source: | ||
| 9/9/2025 | Pending sale | $164,900$101/sqft |
Source: | ||
| 8/27/2025 | Listed for sale | $164,900-5.7%$101/sqft |
Source: | ||
| 8/18/2025 | Listing removed | -- |
Source: Owner Report a problem | ||
| 8/14/2025 | Listed for sale | $174,900+191.5%$107/sqft |
Source: Owner Report a problem | ||
Public tax history
| Year | Property taxes | Tax assessment |
|---|---|---|
| 2024 | $3,422 +42.5% | $41,930 +61.6% |
| 2023 | $2,401 +0.4% | $25,940 |
| 2022 | $2,391 -7.3% | $25,940 |
Find assessor info on the county website
Neighborhood: 44137
Nearby schools
GreatSchools rating
- NAAbraham Lincoln SchoolGrades: PK-1Distance: 0.3 mi
- 5/10Milkovich Middle SchoolGrades: 6-8Distance: 2.3 mi
- 4/10Maple Heights High SchoolGrades: 9-12Distance: 1.5 mi
Schools provided by the listing agent
- District: Maple Heights CSD - 1818
Source: MLS Now. This data may not be complete. We recommend contacting the local school district to confirm school assignments for this home.

Get pre-qualified for a loan
At Zillow Home Loans, we can pre-qualify you in as little as 5 minutes with no impact to your credit score.An equal housing lender. NMLS #10287.
Sell for more on Zillow
Get a free Zillow Showcase℠ listing and you could sell for .
$165,700
2% more+ $3,314
With Zillow Showcase(estimated)
$169,014

