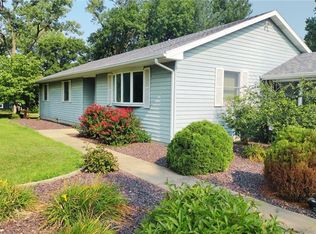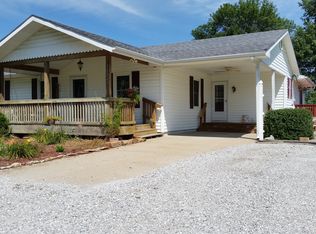Sold
Price Unknown
15411 E James Rd, Nevada, MO 64772
2beds
1,482sqft
Single Family Residence
Built in 1975
1.47 Acres Lot
$204,800 Zestimate®
$--/sqft
$1,152 Estimated rent
Home value
$204,800
$184,000 - $225,000
$1,152/mo
Zestimate® history
Loading...
Owner options
Explore your selling options
What's special
Has rural living been calling your name? You won't want to miss out on this beautiful property then! This home is situated on nearly 1 1/2 acres and is located just a few miles north of Nevada, MO. Outside, this property has many great things to offer - including a 20x40 outbuilding, a large back deck, plenty of mature shade trees, ample room for a garden, and even space to build the shop of your dreams! Inside of the home offers 2 bedrooms and 2 bathrooms with the easy potential for a 3rd, or even 4/5 if one would finish the basement. You will be welcomed into the open floor plan of the kitchen, dining, and living room. Just off the dining room is a large additional living space/bonus room, that has been used as a 3rd bedroom in the past. Stunning views will surround you as you enjoy the natural light provided by the sunroom-like layout of this room. The primary bed/bath combo was thoughtfully designed to maximize on space available, and includes a walk-in closet. There is additional room for living space or storage in the unfinished walk-out basement. Don't miss your chance to call this place home for the holidays! Call the listing agent today to schedule your private viewing!
Zillow last checked: 8 hours ago
Listing updated: November 27, 2023 at 12:23pm
Listing Provided by:
Kaeth Woods 417-684-0072,
CURTIS & SONS REALTY
Bought with:
Lori BURES, 2002025878
Stutesman's Action Realty
Source: Heartland MLS as distributed by MLS GRID,MLS#: 2458045
Facts & features
Interior
Bedrooms & bathrooms
- Bedrooms: 2
- Bathrooms: 2
- Full bathrooms: 2
Heating
- Propane
Cooling
- Electric
Appliances
- Included: Dishwasher, Refrigerator, Built-In Electric Oven
- Laundry: In Basement
Features
- Flooring: Carpet, Luxury Vinyl, Vinyl
- Windows: Thermal Windows
- Basement: Partial,Walk-Out Access
- Has fireplace: No
Interior area
- Total structure area: 1,482
- Total interior livable area: 1,482 sqft
- Finished area above ground: 1,482
Property
Parking
- Parking features: Carport, Detached
- Has carport: Yes
Features
- Patio & porch: Deck
- Fencing: Partial
Lot
- Size: 1.47 Acres
- Features: Acreage
Details
- Additional structures: Barn(s), Outbuilding
- Parcel number: 132.009000000018.000
Construction
Type & style
- Home type: SingleFamily
- Property subtype: Single Family Residence
Materials
- Frame
- Roof: Composition
Condition
- Year built: 1975
Utilities & green energy
- Sewer: Septic Tank
- Water: Rural
Community & neighborhood
Location
- Region: Nevada
- Subdivision: None
Other
Other facts
- Listing terms: Cash,Conventional,FHA,USDA Loan,VA Loan
- Ownership: Private
- Road surface type: Gravel, Paved
Price history
| Date | Event | Price |
|---|---|---|
| 11/27/2023 | Sold | -- |
Source: | ||
| 11/8/2023 | Pending sale | $189,900$128/sqft |
Source: | ||
| 10/27/2023 | Contingent | $189,900$128/sqft |
Source: | ||
| 10/12/2023 | Pending sale | $189,900$128/sqft |
Source: | ||
| 10/10/2023 | Listed for sale | $189,900$128/sqft |
Source: | ||
Public tax history
| Year | Property taxes | Tax assessment |
|---|---|---|
| 2025 | -- | $18,920 +14% |
| 2024 | $957 +2% | $16,590 +7.2% |
| 2023 | $938 +5.7% | $15,470 |
Find assessor info on the county website
Neighborhood: 64772
Nearby schools
GreatSchools rating
- NABenton Elementary SchoolGrades: 2Distance: 4.5 mi
- 6/10Nevada Middle SchoolGrades: 6-8Distance: 4.4 mi
- 5/10Nevada High SchoolGrades: 9-12Distance: 4.6 mi
Sell with ease on Zillow
Get a Zillow Showcase℠ listing at no additional cost and you could sell for —faster.
$204,800
2% more+$4,096
With Zillow Showcase(estimated)$208,896

