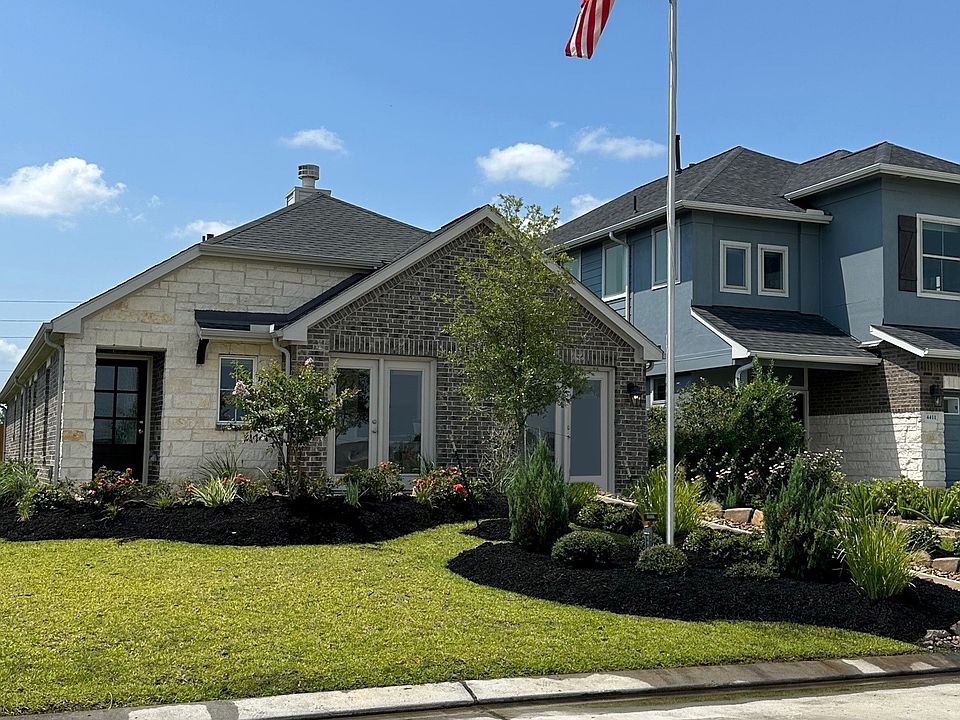Welcome to the Blue Jay II by Smith Douglas Homes in Anderson Lake—a stylish single-story design offering 3 bedrooms and 2 baths. The open-concept kitchen and dining area showcase granite countertops, 42” cabinets with crown molding, and stainless-steel appliances. Luxury vinyl plank flooring enhances the entry, family room, and all wet areas. The spacious primary suite features dual vanities and a walk-in shower, while the family room is warmed by a modern linear electric fireplace. Step outside to a covered rear patio, ideal for relaxing or entertaining. AVAILABLE DECEMBER!
New construction
$289,990
15411 Foresail Ln S, Houston, TX 77053
3beds
1,450sqft
Single Family Residence
Built in 2025
-- sqft lot
$288,500 Zestimate®
$200/sqft
$58/mo HOA
What's special
Stainless-steel appliancesGranite countertopsCovered rear patioOpen-concept kitchenModern linear electric fireplaceDual vanitiesSpacious primary suite
Call: (346) 209-0826
- 64 days |
- 98 |
- 4 |
Zillow last checked: 8 hours ago
Listing updated: October 24, 2025 at 01:25pm
Listed by:
Nicoletta Barker TREC #0706537 917-399-7099,
Keller Williams Signature
Source: HAR,MLS#: 81119156
Travel times
Schedule tour
Select your preferred tour type — either in-person or real-time video tour — then discuss available options with the builder representative you're connected with.
Facts & features
Interior
Bedrooms & bathrooms
- Bedrooms: 3
- Bathrooms: 2
- Full bathrooms: 2
Rooms
- Room types: Family Room, Utility Room
Primary bathroom
- Features: Primary Bath: Double Sinks, Primary Bath: Shower Only, Secondary Bath(s): Tub/Shower Combo, Vanity Area
Kitchen
- Features: Kitchen open to Family Room, Pantry
Heating
- Natural Gas
Cooling
- Electric
Appliances
- Included: Disposal, Gas Oven, Microwave, Gas Range, Dishwasher
- Laundry: Electric Dryer Hookup, Gas Dryer Hookup, Washer Hookup
Features
- Formal Entry/Foyer, Prewired for Alarm System, En-Suite Bath, Walk-In Closet(s)
- Flooring: Carpet, Vinyl
- Doors: Insulated Doors
- Windows: Insulated/Low-E windows
- Number of fireplaces: 1
- Fireplace features: Electric
Interior area
- Total structure area: 1,450
- Total interior livable area: 1,450 sqft
Property
Parking
- Total spaces: 2
- Parking features: Attached
- Attached garage spaces: 2
Features
- Stories: 1
- Patio & porch: Covered, Porch
- Fencing: Back Yard
Lot
- Features: Back Yard, Subdivided, 0 Up To 1/4 Acre
Details
- Parcel number: 1481090040008
Construction
Type & style
- Home type: SingleFamily
- Architectural style: Traditional
- Property subtype: Single Family Residence
Materials
- Batts Insulation, Blown-In Insulation, Brick, Cement Siding
- Foundation: Slab
- Roof: Composition
Condition
- New construction: Yes
- Year built: 2025
Details
- Builder name: Smith Douglas Homes
Utilities & green energy
- Water: Water District
Green energy
- Energy efficient items: Attic Vents, Thermostat, HVAC
Community & HOA
Community
- Security: Prewired for Alarm System
- Subdivision: Anderson Lake
HOA
- Has HOA: Yes
- HOA fee: $700 annually
Location
- Region: Houston
Financial & listing details
- Price per square foot: $200/sqft
- Date on market: 9/3/2025
- Listing terms: Cash,Conventional,FHA,VA Loan
- Ownership: Full Ownership
- Road surface type: Concrete, Curbs, Gutters
About the community
LakePondParkTrails
Welcome to Anderson Lake by Smith Douglas Homes, featuring new homes in Houston, TX. The Mockingbird model at Anderson Lake is now open! This 75-acre community will be home to 325 residences. Conveniently located in Southwest Houston near Houston Medical Center, the Galleria and Downtown Houston, Anderson Lake feels like a relaxing escape from the hustle and bustle of town, with a large lake, walking trails with comfortable pocket parks around the community. Our new homes for sale in Houston are 1-2 story, from 1,454- 2,662 square feet, 3-5 bedrooms, 2-3 full bathrooms and up to 2 half bathrooms with options for covered patios, media rooms, home offices, and more. Request information to learn more about our new construction homes in Houston and plan your visit.
Source: Smith Douglas Homes

