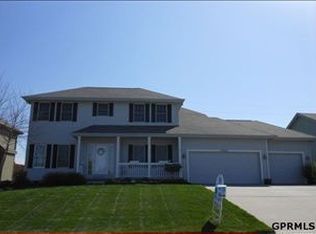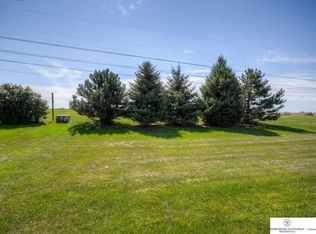Sold for $347,000 on 08/29/25
$347,000
15411 Nebraska Ave, Omaha, NE 68116
3beds
2,055sqft
Single Family Residence
Built in 2003
0.26 Acres Lot
$352,700 Zestimate®
$169/sqft
$2,357 Estimated rent
Maximize your home sale
Get more eyes on your listing so you can sell faster and for more.
Home value
$352,700
$328,000 - $381,000
$2,357/mo
Zestimate® history
Loading...
Owner options
Explore your selling options
What's special
Welcome to this beautiful 3-bedroom, 3-bathroom ranch-style home situated on a large corner lot in sought-after Stone Park. With a 3-car garage, a fully fenced yard featuring a 6-foot privacy fence, and both front and back patios, this home offers the perfect blend of comfort, space, and style. Step inside to an inviting open-concept layout with fresh interior paint throughout. The large eat-in kitchen is ideal for gatherings and everyday living, seamlessly connecting to the living and dining areas. Enjoy quiet mornings on the charming front patio or entertain guests on the spacious back patio. Recent updates include a newer roof and gutters, providing peace of mind for years to come. The partially finished basement adds flexibility, perfect for a home office, gym, or extra living space. Don't miss this opportunity to own a well-kept home with great indoor and outdoor living spaces in a prime location!
Zillow last checked: 8 hours ago
Listing updated: September 04, 2025 at 08:42am
Listed by:
Shelli Klemke 402-650-2609,
BHHS Ambassador Real Estate,
Lauren Cieslik 402-720-7161,
BHHS Ambassador Real Estate
Bought with:
Kerri Monahan, 20190431
NextHome Signature Real Estate
Source: GPRMLS,MLS#: 22518786
Facts & features
Interior
Bedrooms & bathrooms
- Bedrooms: 3
- Bathrooms: 3
- Full bathrooms: 1
- 3/4 bathrooms: 2
- Main level bathrooms: 2
Primary bedroom
- Features: Wall/Wall Carpeting, Window Covering, Cath./Vaulted Ceiling, Ceiling Fan(s)
- Level: Main
- Area: 182.68
- Dimensions: 14.02 x 13.03
Bedroom 2
- Features: Wall/Wall Carpeting, 9'+ Ceiling, Ceiling Fan(s)
- Level: Main
- Area: 111.18
- Dimensions: 11.03 x 10.08
Bedroom 3
- Features: Wall/Wall Carpeting, Window Covering, 9'+ Ceiling, Ceiling Fan(s)
- Level: Main
- Area: 121.06
- Dimensions: 12.01 x 10.08
Primary bathroom
- Features: 3/4, Double Sinks
Kitchen
- Features: Vinyl Floor, 9'+ Ceiling, Dining Area, Pantry
- Level: Main
- Area: 295.75
- Dimensions: 21.08 x 14.03
Living room
- Features: Wall/Wall Carpeting, Window Covering, Cath./Vaulted Ceiling, Ceiling Fan(s)
- Level: Main
- Area: 286.13
- Dimensions: 19.05 x 15.02
Basement
- Area: 1371
Heating
- Natural Gas, Forced Air
Cooling
- Central Air
Appliances
- Included: Humidifier, Range, Refrigerator, Dishwasher, Disposal, Microwave, Wine Refrigerator
- Laundry: Vinyl Floor
Features
- High Ceilings, Ceiling Fan(s)
- Flooring: Vinyl, Carpet, Ceramic Tile
- Windows: Window Coverings
- Basement: Partially Finished
- Has fireplace: No
Interior area
- Total structure area: 2,055
- Total interior livable area: 2,055 sqft
- Finished area above ground: 1,479
- Finished area below ground: 576
Property
Parking
- Total spaces: 3
- Parking features: Attached, Extra Parking Slab, Garage Door Opener
- Attached garage spaces: 3
- Has uncovered spaces: Yes
Features
- Patio & porch: Porch, Patio
- Exterior features: Sprinkler System
- Fencing: Wood,Full
Lot
- Size: 0.26 Acres
- Dimensions: 85 x 135
- Features: Over 1/4 up to 1/2 Acre, Corner Lot, Subdivided, Public Sidewalk
Details
- Parcel number: 2247010078
Construction
Type & style
- Home type: SingleFamily
- Architectural style: Ranch
- Property subtype: Single Family Residence
Materials
- Masonite, Brick/Other
- Foundation: Concrete Perimeter
- Roof: Composition
Condition
- Not New and NOT a Model
- New construction: No
- Year built: 2003
Utilities & green energy
- Sewer: Public Sewer
- Water: Public
- Utilities for property: Electricity Available, Natural Gas Available, Water Available, Sewer Available
Community & neighborhood
Location
- Region: Omaha
- Subdivision: Stone Park
HOA & financial
HOA
- Has HOA: Yes
- HOA fee: $75 annually
- Services included: Common Area Maintenance
Other
Other facts
- Listing terms: VA Loan,FHA,Conventional,Cash
- Ownership: Fee Simple
Price history
| Date | Event | Price |
|---|---|---|
| 8/29/2025 | Sold | $347,000-2.3%$169/sqft |
Source: | ||
| 7/26/2025 | Pending sale | $355,000$173/sqft |
Source: | ||
| 7/8/2025 | Listed for sale | $355,000+103.9%$173/sqft |
Source: | ||
| 7/15/2003 | Sold | $174,075$85/sqft |
Source: | ||
Public tax history
| Year | Property taxes | Tax assessment |
|---|---|---|
| 2024 | $4,253 -23.2% | $254,600 |
| 2023 | $5,535 +17.2% | $254,600 +22.2% |
| 2022 | $4,724 0% | $208,300 |
Find assessor info on the county website
Neighborhood: 68116
Nearby schools
GreatSchools rating
- 8/10Saddlebrook Elementary SchoolGrades: PK-5Distance: 0.5 mi
- 3/10Alfonza W Davis Middle SchoolGrades: 6-8Distance: 2.3 mi
- NAWestview High SchoolGrades: 9-10Distance: 0.7 mi
Schools provided by the listing agent
- Elementary: Saddlebrook
- Middle: Alfonza W. Davis
- High: Westview
- District: Omaha
Source: GPRMLS. This data may not be complete. We recommend contacting the local school district to confirm school assignments for this home.

Get pre-qualified for a loan
At Zillow Home Loans, we can pre-qualify you in as little as 5 minutes with no impact to your credit score.An equal housing lender. NMLS #10287.
Sell for more on Zillow
Get a free Zillow Showcase℠ listing and you could sell for .
$352,700
2% more+ $7,054
With Zillow Showcase(estimated)
$359,754
