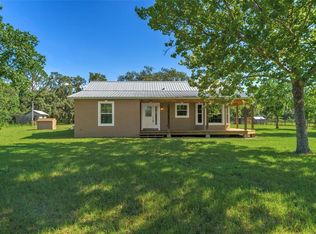This fabulous remodeled home is located in pigeon flying country on an ample size lot in a cul-de-sac. Close to shopping, schools and the Suncoast Parkway with a touch of the country and agricultural zoning. This home has been completely remodeled and recently expanded. A large breakfast nook compliments the remodeled kitchen with granite counter-tops and upgraded stainless steel appliances. Both bathrooms feature new vanities, commodes, plumbing fixtures, tile flooring, tile wainscot, etc. Beautiful new wainscot throughout the great room along with all new interior doors, ceramic tile and wood laminate flooring, molding and trim. All of the light fixtures / ceiling fans are new and the back of the home features a new insulated glass sliding door and new windows. The roof, water heater, well pump / holding tank and garage door opener are new. The entire interior and exterior have been freshly painted. Even the interior of the garage, garage floor and parking pads have been painted. In addition to the two car garage there is a newly constructed detached workshop. The laundry room is located on the interior of the home and features a brand new washer and dryer with a convenient newly constructed counter-top. This beautiful home shows like a newly constructed, never occupied home and will please the fussiest of buyers.
This property is off market, which means it's not currently listed for sale or rent on Zillow. This may be different from what's available on other websites or public sources.
