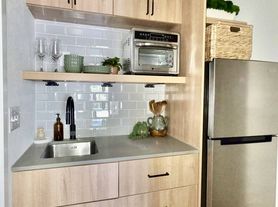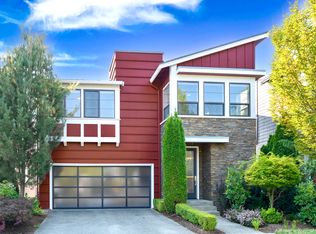Indulge in the epitome of luxury living with this exquisite 5-bedroom, 4.5-bathroom residence. Boasting a 3-car garage, a spacious office and loft, and a two-story great room with designer finishes, this home offers both elegance and functionality. A chef's dream kitchen, heated floors throughout, and a custom mini-split HVAC system ensure comfort and convenience at every turn. Enjoy the private backyard on a large lot, complemented by a covered patio and high-end windows that fill the interiors with natural light. Marble accents on the fireplace, soundproofing with deadening insulation, and meticulous attention to detail make this property a haven of sophistication. Don't miss the chance to elevate your lifestyle in this beautiful home.
If you value privacy, luxury, and a well-maintained living space in a prime location, this home may be your perfect match. Contact us today to schedule a private tour or ask any questions.
Our Eastgate Home offers advantages of Location & Lifestyle in a quiet, family-friendly neighborhood with Top-rated schools in the area. This home has easy access to I90, shopping, parks, etc. and also close to Bellevue downtown. Ideal for professionals, families, or remote workers seeking space and serenity.
House for rent
Accepts Zillow applications
$12,600/mo
15411 SE 38th St, Bellevue, WA 98006
5beds
4,540sqft
Price may not include required fees and charges.
Single family residence
Available now
Dogs OK
Central air
In unit laundry
Attached garage parking
Heat pump
What's special
Covered patioDesigner finishesNatural lightHigh-end windowsSoundproofing with deadening insulationCustom mini-split hvac systemTwo-story great room
- 56 days |
- -- |
- -- |
Travel times
Facts & features
Interior
Bedrooms & bathrooms
- Bedrooms: 5
- Bathrooms: 5
- Full bathrooms: 4
- 1/2 bathrooms: 1
Heating
- Heat Pump
Cooling
- Central Air
Appliances
- Included: Dishwasher, Dryer, Freezer, Microwave, Oven, Refrigerator, Washer
- Laundry: In Unit
Features
- Flooring: Carpet, Hardwood, Tile
Interior area
- Total interior livable area: 4,540 sqft
Property
Parking
- Parking features: Attached
- Has attached garage: Yes
- Details: Contact manager
Features
- Exterior features: Bicycle storage, Electric Vehicle Charging Station
Details
- Parcel number: 2202500170
Construction
Type & style
- Home type: SingleFamily
- Property subtype: Single Family Residence
Community & HOA
Location
- Region: Bellevue
Financial & listing details
- Lease term: 1 Year
Price history
| Date | Event | Price |
|---|---|---|
| 8/12/2025 | Listed for rent | $12,600+327.1%$3/sqft |
Source: Zillow Rentals | ||
| 4/9/2024 | Sold | $3,250,000-2.3%$716/sqft |
Source: | ||
| 3/11/2024 | Pending sale | $3,325,000$732/sqft |
Source: | ||
| 3/2/2024 | Price change | $3,325,000-2.2%$732/sqft |
Source: | ||
| 1/25/2024 | Listed for sale | $3,400,000+223.8%$749/sqft |
Source: | ||

