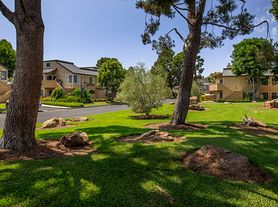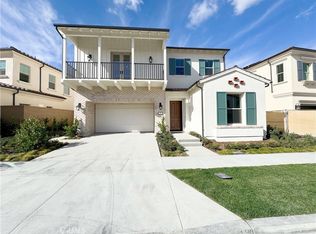Pool and 3 Car Garage! Discover the epitome of Irvine living. Nestled in a vibrant community on a small cul-de-sac, this residence offers unparalleled convenience. Residents enjoy easy access to shopping centers, dining options, and transportation hubs, including the nearby Woodbury Town Center and Irvine Spectrum Center. The home is within the prestigious Irvine Unified School District, known for its top-rated schools.
Step inside to find a great floor plan and abundant natural light. The highlight of the property is its private pool, surrounded by lush landscaping and perfect for relaxation and entertaining. The Kitchen's spacious counter tops and overlook the Family Room and backyard. The spacious master suite offers a tranquil space with an en-suite bathroom.
Notably, this residence includes a three-car garage, providing ample storage and convenience. With its exceptional and prime location, 15412 Lorraine Way offers a lifestyle of prime Irvine location in the heart of Orange County. Wander down to the end of the street and explore the wonderful Irvine Walking and Bike Trail system just steps away. Don't miss the opportunity to call this exquisite property your home.
House for rent
$5,800/mo
15412 Lorraine Way, Irvine, CA 92604
4beds
2,100sqft
Price may not include required fees and charges.
Singlefamily
Available now
Central air, ceiling fan
Electric dryer hookup laundry
3 Attached garage spaces parking
Forced air, fireplace
What's special
Private poolEn-suite bathroomAbundant natural lightOverlook the family roomLush landscapingSpacious master suiteSpacious counter tops
- 41 days |
- -- |
- -- |
Travel times
Facts & features
Interior
Bedrooms & bathrooms
- Bedrooms: 4
- Bathrooms: 3
- Full bathrooms: 2
- 1/2 bathrooms: 1
Rooms
- Room types: Dining Room, Family Room
Heating
- Forced Air, Fireplace
Cooling
- Central Air, Ceiling Fan
Appliances
- Included: Dishwasher, Disposal, Dryer, Microwave, Oven, Range, Refrigerator, Washer
- Laundry: Electric Dryer Hookup, Gas Dryer Hookup, In Garage, In Unit, Washer Hookup
Features
- All Bedrooms Up, Breakfast Bar, Ceiling Fan(s), Eat-in Kitchen, Exhaust Fan, Granite Counters, Quartz Counters, Separate/Formal Dining Room, Walk-In Closet(s)
- Flooring: Tile, Wood
- Has fireplace: Yes
Interior area
- Total interior livable area: 2,100 sqft
Property
Parking
- Total spaces: 3
- Parking features: Attached, Driveway, Garage, Covered
- Has attached garage: Yes
- Details: Contact manager
Features
- Stories: 2
- Exterior features: All Bedrooms Up, Architecture Style: Mediterranean, Back Yard, Bedroom, Biking, Breakfast Bar, Brick, Carbon Monoxide Detector(s), Ceiling Fan(s), Concrete, Cul-De-Sac, Curbs, Door-Multi, Double Door Entry, Double Pane Windows, Driveway, Eat-in Kitchen, Electric Dryer Hookup, Exhaust Fan, Fire Pit, Flooring: Wood, Free Standing, French/Mullioned, Front Yard, Garage, Garage Door Opener, Gardener included in rent, Gas, Gas Dryer Hookup, Gas Heat, Gas Starter, Granite Counters, Gunite, Gutter(s), Heated, Heating system: Forced Air, In Garage, In Ground, Kitchen, Living Room, Lot Features: Back Yard, Cul-De-Sac, Front Yard, Sprinklers In Front, Sprinkler System, Yard, Outside, Park, Plantation Shutters, Pool included in rent, Private, Quartz Counters, Rain Gutters, Screens, Separate/Formal Dining Room, Sidewalks, Skylight(s), Sliding Doors, Smoke Detector(s), Sprinkler System, Sprinklers In Front, Stained Glass, Street Lights, Suburban, View Type: Pool, Walk-In Closet(s), Washer Hookup, Water Heater, Yard
- Has private pool: Yes
Details
- Parcel number: 45102110
Construction
Type & style
- Home type: SingleFamily
- Property subtype: SingleFamily
Materials
- Roof: Tile
Condition
- Year built: 1970
Community & HOA
HOA
- Amenities included: Pool
Location
- Region: Irvine
Financial & listing details
- Lease term: 12 Months
Price history
| Date | Event | Price |
|---|---|---|
| 10/10/2025 | Listed for rent | $5,800-3.3%$3/sqft |
Source: CRMLS #OC25236856 | ||
| 10/10/2025 | Listing removed | $6,000$3/sqft |
Source: CRMLS #OC25119917 | ||
| 7/23/2025 | Price change | $6,000-4.8%$3/sqft |
Source: CRMLS #OC25119917 | ||
| 6/2/2025 | Listed for rent | $6,300+8.6%$3/sqft |
Source: CRMLS #OC25119917 | ||
| 6/14/2024 | Listing removed | -- |
Source: CRMLS #OC24067931 | ||

