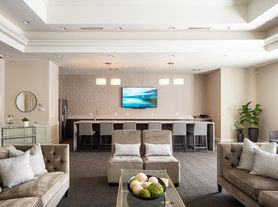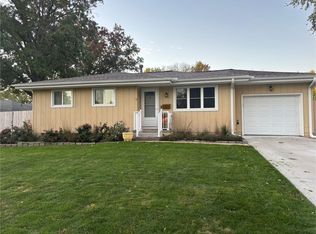MORE INTERIOR PICTURES COMING SOON ONCE INTERIOR WORK COMPLETE. Welcome home to this charming 4-bedroom, 3-bath property located in the highly desirable Harvey Oaks neighborhood! Enjoy a bright and functional layout featuring beautiful wood floors in the kitchen and dinette, stainless steel appliances, and a cozy family room complete with a fireplace. The unfinished basement offers great potential for storage. The second floor is home to the large primary bedroom with a private ensuite bathroom, three additional bedrooms and laundry room. Conveniently located near parks, schools, and shopping, this property offers both comfort and opportunity in a great location! Available November 21st for $2,500 per month. Small dogs allowed with a pet fee of $50 per month. Rental application is $45 per adult and security deposit is $2,500. Contact Justin Ogburn for information or showing at 402.600.
House for rent
$2,500/mo
15412 Shirley St, Omaha, NE 68144
4beds
2,544sqft
Price may not include required fees and charges.
Single family residence
Available Fri Nov 21 2025
Small dogs OK
-- A/C
In unit laundry
Attached garage parking
-- Heating
What's special
Large primary bedroomCozy family roomPrivate ensuite bathroomStainless steel appliances
- 1 day |
- -- |
- -- |
Travel times
Looking to buy when your lease ends?
Consider a first-time homebuyer savings account designed to grow your down payment with up to a 6% match & a competitive APY.
Facts & features
Interior
Bedrooms & bathrooms
- Bedrooms: 4
- Bathrooms: 3
- Full bathrooms: 3
Appliances
- Included: Dishwasher, Dryer, Microwave, Oven, Refrigerator, Washer
- Laundry: In Unit
Interior area
- Total interior livable area: 2,544 sqft
Property
Parking
- Parking features: Attached
- Has attached garage: Yes
- Details: Contact manager
Features
- Exterior features: 3 Bathroom, 4 bedroom
- Fencing: Fenced Yard
Details
- Parcel number: 1279050000
Construction
Type & style
- Home type: SingleFamily
- Property subtype: Single Family Residence
Community & HOA
Location
- Region: Omaha
Financial & listing details
- Lease term: Contact For Details
Price history
| Date | Event | Price |
|---|---|---|
| 11/11/2025 | Listed for rent | $2,500$1/sqft |
Source: Zillow Rentals | ||
| 2/18/2025 | Sold | $325,000$128/sqft |
Source: | ||
| 1/23/2025 | Pending sale | $325,000$128/sqft |
Source: | ||
| 1/20/2025 | Listed for sale | $325,000$128/sqft |
Source: | ||

