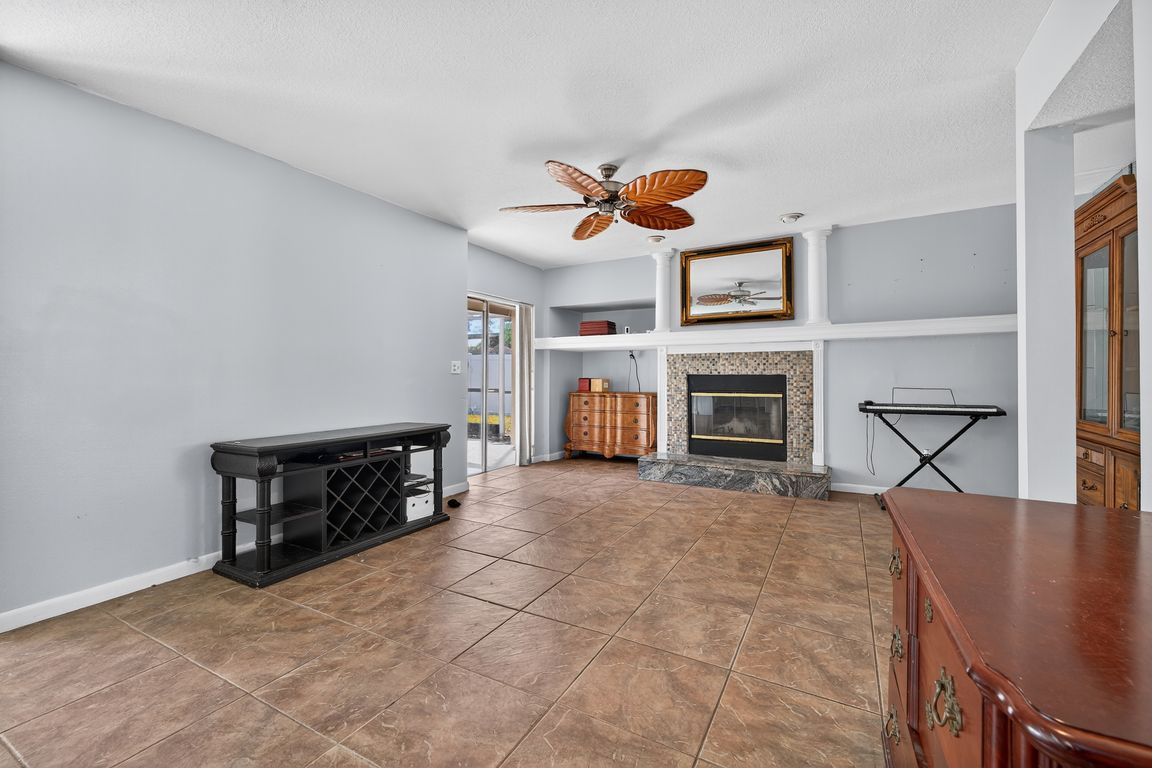Open: Sat 11am-2pm

For sale
$500,000
4beds
2,272sqft
15413 Brushwood Dr, Tampa, FL 33624
4beds
2,272sqft
Single family residence
Built in 1979
9,900 sqft
2 Attached garage spaces
$220 price/sqft
$13 monthly HOA fee
What's special
Modern finishesTennis courtsEn-suite bathroomAbundant natural lightGenerous primary suiteVaulted ceilingsCorner lot
Priced below market value! Investor Special! No flood zone! With some TLC, this is a great opportunity to own a 4 bedroom, 2.5 bathroom pool home in the sought-after Country Place community of Carrollwood. Situated on a corner lot, this spacious residence offers a perfect blend of comfort, style, and convenience. ...
- 1 day |
- 561 |
- 43 |
Source: Stellar MLS,MLS#: TB8449806 Originating MLS: Orlando Regional
Originating MLS: Orlando Regional
Travel times
Living Room
Kitchen
Primary Bedroom
Primary Bathroom
Bedroom 2
Pool
Zillow last checked: 8 hours ago
Listing updated: 14 hours ago
Listing Provided by:
Chapin Richards 217-494-1725,
LPT REALTY, LLC 877-366-2213
Source: Stellar MLS,MLS#: TB8449806 Originating MLS: Orlando Regional
Originating MLS: Orlando Regional

Facts & features
Interior
Bedrooms & bathrooms
- Bedrooms: 4
- Bathrooms: 3
- Full bathrooms: 2
- 1/2 bathrooms: 1
Primary bedroom
- Features: Walk-In Closet(s)
- Level: Second
Bedroom 3
- Features: Dual Closets
- Level: Second
Bedroom 4
- Features: Walk-In Closet(s)
- Level: Second
Primary bathroom
- Features: Linen Closet
- Level: Second
Bathroom 2
- Level: Second
Kitchen
- Level: First
Living room
- Level: First
Heating
- Electric
Cooling
- Central Air
Appliances
- Included: Dishwasher, Electric Water Heater, Ice Maker, Microwave, Range Hood, Refrigerator
- Laundry: Inside
Features
- Ceiling Fan(s), Eating Space In Kitchen, Kitchen/Family Room Combo, Open Floorplan, Primary Bedroom Main Floor, Thermostat, Walk-In Closet(s)
- Flooring: Tile, Vinyl
- Doors: Sliding Doors
- Has fireplace: Yes
- Fireplace features: Living Room, Wood Burning
Interior area
- Total structure area: 2,272
- Total interior livable area: 2,272 sqft
Video & virtual tour
Property
Parking
- Total spaces: 2
- Parking features: Garage - Attached
- Attached garage spaces: 2
Features
- Levels: Two
- Stories: 2
- Patio & porch: Covered, Patio, Screened, Wrap Around
- Exterior features: Irrigation System, Lighting, Rain Gutters, Sidewalk
- Has private pool: Yes
- Pool features: In Ground, Lighting, Screen Enclosure
Lot
- Size: 9,900 Square Feet
- Dimensions: 90 x 110
Details
- Additional structures: Shed(s)
- Parcel number: U3227180Q900000700010.0
- Zoning: PD
- Special conditions: None
Construction
Type & style
- Home type: SingleFamily
- Property subtype: Single Family Residence
Materials
- Vinyl Siding, Wood Frame
- Foundation: Block
- Roof: Shingle
Condition
- New construction: No
- Year built: 1979
Utilities & green energy
- Sewer: Public Sewer
- Water: Public
- Utilities for property: Cable Available, Electricity Available, Public, Water Available
Community & HOA
Community
- Features: Deed Restrictions, Park, Playground, Tennis Court(s)
- Subdivision: COUNTRY PLACE UNIT II
HOA
- Has HOA: Yes
- Services included: Common Area Taxes, Maintenance Grounds
- HOA fee: $13 monthly
- HOA name: Green Acre Properties, Inc
- HOA phone: 813-600-1100
- Pet fee: $0 monthly
Location
- Region: Tampa
Financial & listing details
- Price per square foot: $220/sqft
- Tax assessed value: $405,832
- Annual tax amount: $2,915
- Date on market: 11/20/2025
- Cumulative days on market: 1 day
- Listing terms: Cash,Conventional,FHA,VA Loan
- Ownership: Fee Simple
- Total actual rent: 0
- Electric utility on property: Yes
- Road surface type: Asphalt