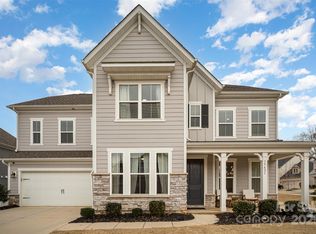Closed
Zestimate®
$675,000
15413 Keyes Meadow Way, Huntersville, NC 28078
3beds
2,405sqft
Single Family Residence
Built in 2021
0.28 Acres Lot
$675,000 Zestimate®
$281/sqft
$2,809 Estimated rent
Home value
$675,000
$635,000 - $716,000
$2,809/mo
Zestimate® history
Loading...
Owner options
Explore your selling options
What's special
15413 Keyes Meadow is a single story home with knockout features! This popular pikewood plan showcases high-end finishes and an open, light-filled floor plan anchored by a gourmet chef’s kitchen with an oversized island, gleaming white quartz countertops, picket tile backsplash, stainless steel appliances, double pantries, gas range with hood, and a beverage fridge. With extensive counter space and abundant storage, it’s the perfect heart of the home. The kitchen flows seamlessly into a sunny breakfast nook and out to a screened porch—ideal for effortless indoor/outdoor entertaining. The great room impresses with a gas fireplace, custom built-ins, and a coffered ceiling, offering an inviting gathering space. The primary suite is a retreat of its own, featuring tray ceilings, a custom walk-in closet, and a spa-like bath with dual vanities and a spectacular tiled walk-in shower. Generously sized secondary bedrooms with private baths make guests feel right at home. A bright study/office with French doors offers versatility to fit your lifestyle. Step outside to your private backyard oasis—complete with a large fenced yard, stamped concrete patio, gazebo, lush privacy trees, and garden beds—perfect for relaxing or entertaining year-round. Walden is a super friendly neighborhood that has a multitude of activities like community gatherings, holiday clubhouse + pool, playground and walking trails. Close to downtown Huntersville, Birkdale village, I-77 and more!
Zillow last checked: 8 hours ago
Listing updated: October 07, 2025 at 04:28pm
Listing Provided by:
Mike Hege mike.hege@compass.com,
COMPASS
Bought with:
Sunni Lauten
Coldwell Banker Advantage
Source: Canopy MLS as distributed by MLS GRID,MLS#: 4296591
Facts & features
Interior
Bedrooms & bathrooms
- Bedrooms: 3
- Bathrooms: 4
- Full bathrooms: 3
- 1/2 bathrooms: 1
- Main level bedrooms: 3
Primary bedroom
- Level: Main
Bedroom s
- Level: Main
Bedroom s
- Level: Main
Dining area
- Level: Main
Kitchen
- Level: Main
Living room
- Level: Main
Office
- Level: Main
Heating
- Electric, Forced Air
Cooling
- Central Air
Appliances
- Included: Dishwasher, Disposal
- Laundry: Laundry Room, Main Level
Features
- Has basement: No
- Fireplace features: Living Room
Interior area
- Total structure area: 2,405
- Total interior livable area: 2,405 sqft
- Finished area above ground: 2,405
- Finished area below ground: 0
Property
Parking
- Total spaces: 2
- Parking features: Attached Garage, Garage on Main Level
- Attached garage spaces: 2
Features
- Levels: One
- Stories: 1
- Pool features: Community
Lot
- Size: 0.28 Acres
Details
- Parcel number: 01945634
- Zoning: NR(CD)
- Special conditions: Standard
Construction
Type & style
- Home type: SingleFamily
- Property subtype: Single Family Residence
Materials
- Fiber Cement, Hardboard Siding
- Foundation: Slab
Condition
- New construction: No
- Year built: 2021
Utilities & green energy
- Sewer: Public Sewer
- Water: City
Community & neighborhood
Community
- Community features: Clubhouse, Playground
Location
- Region: Huntersville
- Subdivision: Walden
HOA & financial
HOA
- Has HOA: Yes
- HOA fee: $1,200 annually
- Association name: Key Management
Other
Other facts
- Listing terms: Cash,Conventional
- Road surface type: Concrete, Paved
Price history
| Date | Event | Price |
|---|---|---|
| 10/7/2025 | Sold | $675,000-3.6%$281/sqft |
Source: | ||
| 9/5/2025 | Pending sale | $699,900$291/sqft |
Source: | ||
| 8/29/2025 | Listed for sale | $699,900+7.7%$291/sqft |
Source: | ||
| 4/16/2024 | Sold | $650,000+0.8%$270/sqft |
Source: | ||
| 3/4/2024 | Pending sale | $644,888$268/sqft |
Source: | ||
Public tax history
| Year | Property taxes | Tax assessment |
|---|---|---|
| 2025 | -- | $600,100 |
| 2024 | $4,468 | $600,100 |
| 2023 | -- | $600,100 +61.1% |
Find assessor info on the county website
Neighborhood: 28078
Nearby schools
GreatSchools rating
- 6/10Huntersville ElementaryGrades: K-5Distance: 1.6 mi
- 10/10Bailey Middle SchoolGrades: 6-8Distance: 3.5 mi
- 6/10William Amos Hough HighGrades: 9-12Distance: 3.4 mi
Schools provided by the listing agent
- Elementary: Huntersville
- Middle: Bailey
- High: William Amos Hough
Source: Canopy MLS as distributed by MLS GRID. This data may not be complete. We recommend contacting the local school district to confirm school assignments for this home.
Get a cash offer in 3 minutes
Find out how much your home could sell for in as little as 3 minutes with a no-obligation cash offer.
Estimated market value
$675,000
Get a cash offer in 3 minutes
Find out how much your home could sell for in as little as 3 minutes with a no-obligation cash offer.
Estimated market value
$675,000
