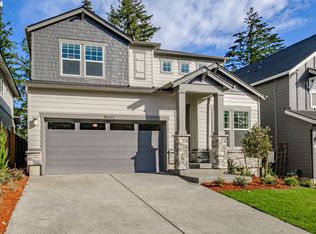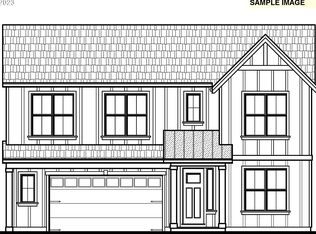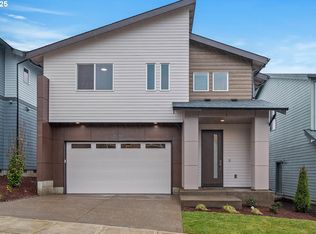Sold
$806,650
15414 SW Missouri Ave, Portland, OR 97224
4beds
2,941sqft
Residential, Single Family Residence
Built in 2025
4,356 Square Feet Lot
$788,700 Zestimate®
$274/sqft
$3,757 Estimated rent
Home value
$788,700
$749,000 - $836,000
$3,757/mo
Zestimate® history
Loading...
Owner options
Explore your selling options
What's special
Come and see the BRIGHTON plan. Premium, greenbelt home-site. ICHIJO USA is a premier, platinum award-winning energy efficient home-builder who is bringing authentic modern design and energy efficiency to Tigard. Come & see our unique features including fully functional kitchen organization system, custom piano-finish cabinets w/convenient pull-down shelving & seismic detectors. Stylish quartz counters, LVP flooring. Open floor-plan w/convenient bed/bath on lower, main-floor. Owners' suite w/5-piece master bath. Stop by our model home open Thurs-Sunday 12p, - 5pm
Zillow last checked: 8 hours ago
Listing updated: July 22, 2025 at 05:35am
Listed by:
Brandon Connor 206-518-2940,
James & Associates Real Estate, Inc
Bought with:
Marie Boatsman, 200605106
Berkshire Hathaway HomeServices NW Real Estate
Source: RMLS (OR),MLS#: 398415625
Facts & features
Interior
Bedrooms & bathrooms
- Bedrooms: 4
- Bathrooms: 3
- Full bathrooms: 3
- Main level bathrooms: 1
Primary bedroom
- Features: Ensuite
- Level: Upper
- Area: 272
- Dimensions: 16 x 17
Bedroom 2
- Level: Upper
- Area: 144
- Dimensions: 12 x 12
Bedroom 3
- Level: Upper
- Area: 144
- Dimensions: 12 x 12
Bedroom 4
- Level: Main
- Area: 130
- Dimensions: 13 x 10
Dining room
- Level: Main
- Area: 180
- Dimensions: 15 x 12
Family room
- Level: Main
Kitchen
- Features: Dishwasher, Island, Microwave, E N E R G Y S T A R Qualified Appliances, High Ceilings, Quartz, Solid Surface Countertop
- Level: Main
- Area: 180
- Width: 12
Living room
- Features: Fireplace
- Level: Main
- Area: 252
- Dimensions: 14 x 18
Heating
- Heat Pump, Fireplace(s)
Cooling
- Central Air, Heat Pump
Appliances
- Included: Disposal, Range Hood, Stainless Steel Appliance(s), Dishwasher, Microwave, ENERGY STAR Qualified Appliances, Electric Water Heater
- Laundry: Laundry Room
Features
- Quartz, Soaking Tub, Vaulted Ceiling(s), Kitchen Island, High Ceilings, Pantry, Tile
- Flooring: Tile, Vinyl, Wall to Wall Carpet
- Windows: Double Pane Windows, Vinyl Frames
- Basement: Crawl Space
- Number of fireplaces: 1
- Fireplace features: Electric
Interior area
- Total structure area: 2,941
- Total interior livable area: 2,941 sqft
Property
Parking
- Total spaces: 2
- Parking features: Driveway, On Street, Garage Door Opener, Car Charging Station Ready, Attached
- Attached garage spaces: 2
- Has uncovered spaces: Yes
Accessibility
- Accessibility features: Garage On Main, Main Floor Bedroom Bath, Walkin Shower, Accessibility
Features
- Levels: Two
- Stories: 2
- Patio & porch: Covered Patio
- Fencing: Fenced
- Has view: Yes
- View description: Territorial, Valley
Lot
- Size: 4,356 sqft
- Features: Greenbelt, SqFt 3000 to 4999
Details
- Parcel number: R2227712
Construction
Type & style
- Home type: SingleFamily
- Architectural style: NW Contemporary
- Property subtype: Residential, Single Family Residence
Materials
- Cement Siding, Panel, Spray Foam Insulation, Added Wall Insulation
- Foundation: Concrete Perimeter
- Roof: Composition
Condition
- New Construction
- New construction: Yes
- Year built: 2025
Details
- Warranty included: Yes
Utilities & green energy
- Sewer: Public Sewer
- Water: Public
- Utilities for property: Cable Connected
Green energy
- Energy generation: Solar Ready
Community & neighborhood
Security
- Security features: Intercom Entry
Location
- Region: Portland
HOA & financial
HOA
- Has HOA: No
- HOA fee: $70 monthly
- Amenities included: Athletic Court, Basketball Court, Commons, Front Yard Landscaping, Management
Other
Other facts
- Listing terms: Cash,Conventional,FHA,VA Loan
- Road surface type: Paved
Price history
| Date | Event | Price |
|---|---|---|
| 6/10/2025 | Sold | $806,650$274/sqft |
Source: | ||
| 5/26/2025 | Pending sale | $806,650$274/sqft |
Source: | ||
Public tax history
Tax history is unavailable.
Neighborhood: 97224
Nearby schools
GreatSchools rating
- 4/10Deer Creek Elementary SchoolGrades: K-5Distance: 1.1 mi
- 5/10Twality Middle SchoolGrades: 6-8Distance: 3 mi
- 4/10Tualatin High SchoolGrades: 9-12Distance: 4.6 mi
Schools provided by the listing agent
- Elementary: Art Rutkin
- Middle: Twality
- High: Tualatin
Source: RMLS (OR). This data may not be complete. We recommend contacting the local school district to confirm school assignments for this home.
Get a cash offer in 3 minutes
Find out how much your home could sell for in as little as 3 minutes with a no-obligation cash offer.
Estimated market value
$788,700
Get a cash offer in 3 minutes
Find out how much your home could sell for in as little as 3 minutes with a no-obligation cash offer.
Estimated market value
$788,700


