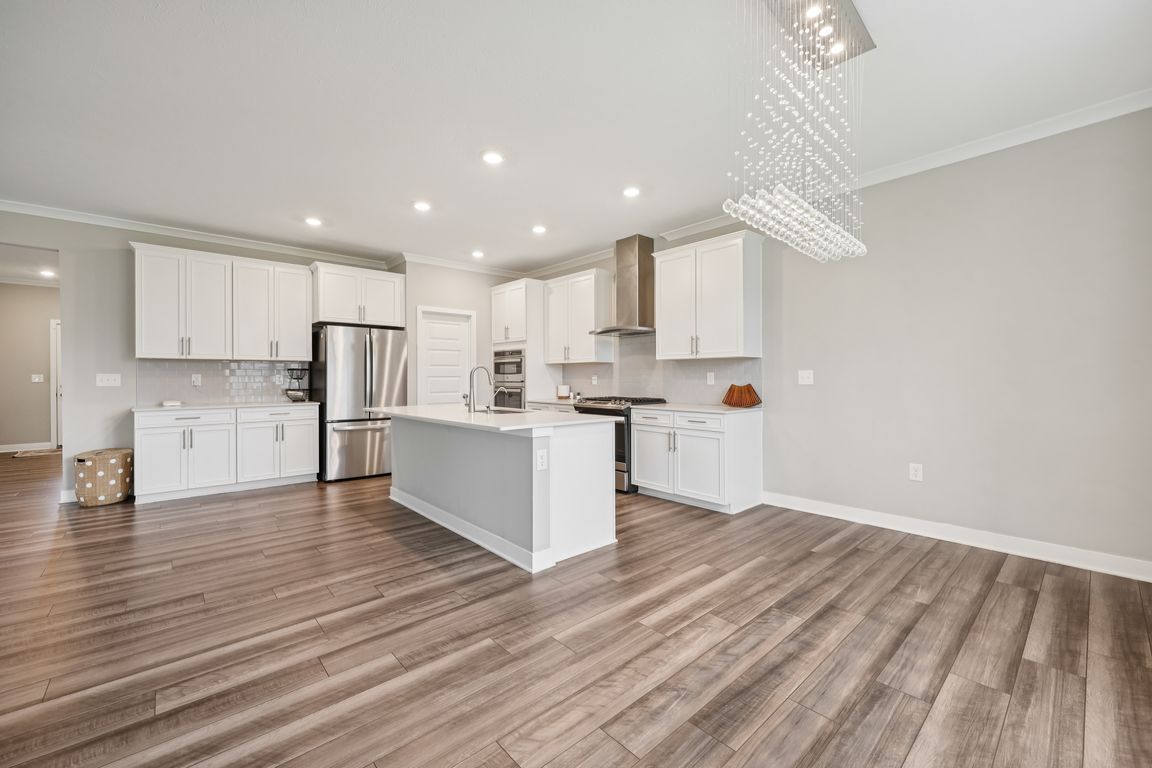
ActivePrice cut: $5K (8/12)
$570,000
5beds
5,312sqft
15418 Tattersalls Ln, Fishers, IN 46040
5beds
5,312sqft
Residential, single family residence
Built in 2021
0.26 Acres
3 Attached garage spaces
$107 price/sqft
$738 annually HOA fee
What's special
Extra living suiteQuartz countertopsPrimary suiteCustom trimCrown moldingAmple closet spaceDual vanities
Don't miss out on this Multi-Generational Fishers home. Experience the charm and modern functionality of this 5-bedroom, 3.5-bath home with a complete additional suite on the main floor. Step into the open great room and kitchen adorned with crown molding and custom trim. The well-appointed kitchen with quartz countertops, ...
- 104 days |
- 737 |
- 29 |
Source: MIBOR as distributed by MLS GRID,MLS#: 22040002
Travel times
Kitchen
Attached Apartment
Primary Bedroom
Zillow last checked: 7 hours ago
Listing updated: September 17, 2025 at 05:52am
Listing Provided by:
Charles Ridings 317-771-2788,
F.C. Tucker Company,
Tracy Ridings 757-705-6998,
F.C. Tucker Company
Source: MIBOR as distributed by MLS GRID,MLS#: 22040002
Facts & features
Interior
Bedrooms & bathrooms
- Bedrooms: 5
- Bathrooms: 4
- Full bathrooms: 3
- 1/2 bathrooms: 1
- Main level bathrooms: 2
- Main level bedrooms: 1
Primary bedroom
- Level: Upper
- Area: 272 Square Feet
- Dimensions: 16x17
Bedroom 2
- Level: Upper
- Area: 168 Square Feet
- Dimensions: 14x12
Bedroom 3
- Level: Upper
- Area: 168 Square Feet
- Dimensions: 14x12
Bedroom 4
- Level: Upper
- Area: 154 Square Feet
- Dimensions: 14x11
Bedroom 5
- Level: Main
- Area: 132 Square Feet
- Dimensions: 12x11
Dining room
- Level: Main
- Area: 135 Square Feet
- Dimensions: 15x9
Great room
- Level: Main
- Area: 289 Square Feet
- Dimensions: 17x17
Guest room
- Level: Main
- Area: 225 Square Feet
- Dimensions: 15x15
Kitchen
- Level: Main
- Area: 255 Square Feet
- Dimensions: 17x15
Loft
- Level: Upper
- Area: 156 Square Feet
- Dimensions: 13x12
Office
- Level: Main
- Area: 140 Square Feet
- Dimensions: 14x10
Heating
- Forced Air, High Efficiency (90%+ AFUE ), Natural Gas
Cooling
- Central Air
Appliances
- Included: Dishwasher, Dryer, Disposal, Gas Water Heater, Exhaust Fan, Microwave, Double Oven, Gas Oven, Refrigerator, Washer, Water Heater, Water Softener Owned
- Laundry: Main Level, Upper Level
Features
- High Ceilings, Kitchen Island, Entrance Foyer, High Speed Internet, In-Law Floorplan, Pantry, Smart Thermostat, Walk-In Closet(s)
- Basement: Full,Unfinished
Interior area
- Total structure area: 5,312
- Total interior livable area: 5,312 sqft
- Finished area below ground: 0
Video & virtual tour
Property
Parking
- Total spaces: 3
- Parking features: Attached
- Attached garage spaces: 3
Features
- Levels: Two
- Stories: 2
- Patio & porch: Covered
- Exterior features: Smart Lock(s)
Lot
- Size: 0.26 Acres
- Features: Corner Lot, Trees-Small (Under 20 Ft)
Details
- Parcel number: 291607026030000020
- Horse amenities: None
Construction
Type & style
- Home type: SingleFamily
- Architectural style: Traditional
- Property subtype: Residential, Single Family Residence
Materials
- Brick, Cement Siding
- Foundation: Concrete Perimeter
Condition
- New Construction
- New construction: Yes
- Year built: 2021
Details
- Builder name: Lennar
Utilities & green energy
- Water: Public
Community & HOA
Community
- Subdivision: Steeplechase Estates
HOA
- Has HOA: Yes
- Services included: Entrance Common, Insurance, Maintenance
- HOA fee: $738 annually
Location
- Region: Fishers
Financial & listing details
- Price per square foot: $107/sqft
- Tax assessed value: $551,400
- Annual tax amount: $5,504
- Date on market: 6/21/2025