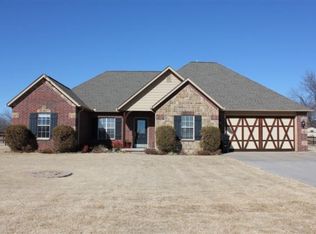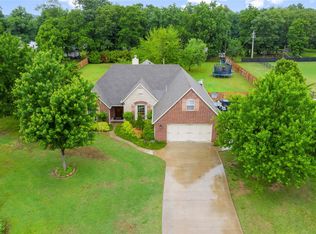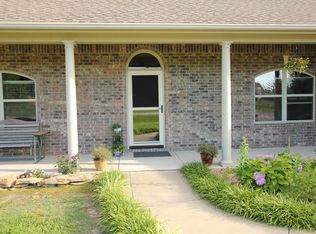Sold for $348,000 on 10/03/25
$348,000
15419 Brookview Ct, Claremore, OK 74017
3beds
1,888sqft
Single Family Residence
Built in 2015
0.89 Acres Lot
$350,400 Zestimate®
$184/sqft
$2,129 Estimated rent
Home value
$350,400
$326,000 - $378,000
$2,129/mo
Zestimate® history
Loading...
Owner options
Explore your selling options
What's special
Welcome to your dream home nestled on nearly an acre of serene, peaceful land! This thoughtfully designed 3-bedroom, 2.5-bath residence features a dedicated office space, ideal for remote work or a quiet retreat. The spacious and inviting floor plan offers a large primary suite with a generous en-suite bathroom and a large walk-in closet. Step outside to a beautiful covered back patio—complete with a mounted TV—perfect for relaxing evenings or this Fall football games. The backyard offers endless potential: create a custom outdoor kitchen, a sparkling pool, or simply enjoy the wide-open space for play, gardening, and all your favorite outdoor activities. This home has ample storage throughout the home and the most peaceful setting! Don’t miss the opportunity to make this exceptional property your own!
Zillow last checked: 8 hours ago
Listing updated: October 06, 2025 at 02:01pm
Listed by:
Kelly Lewis 918-833-0545,
Tulsa Metro Realty
Bought with:
Sammy Floyd, 206010
McGraw, REALTORS
Source: MLS Technology, Inc.,MLS#: 2529556 Originating MLS: MLS Technology
Originating MLS: MLS Technology
Facts & features
Interior
Bedrooms & bathrooms
- Bedrooms: 3
- Bathrooms: 3
- Full bathrooms: 2
- 1/2 bathrooms: 1
Heating
- Central, Gas
Cooling
- Central Air
Appliances
- Included: Dishwasher, Disposal, Gas Water Heater, Microwave, Oven, Range
- Laundry: Washer Hookup, Electric Dryer Hookup, Gas Dryer Hookup
Features
- Attic, Granite Counters, High Ceilings, Ceiling Fan(s), Electric Oven Connection, Gas Range Connection
- Flooring: Carpet, Tile, Wood
- Windows: Vinyl
- Basement: None
- Number of fireplaces: 1
- Fireplace features: Gas Log, Gas Starter
Interior area
- Total structure area: 1,888
- Total interior livable area: 1,888 sqft
Property
Parking
- Total spaces: 2
- Parking features: Attached, Garage, Workshop in Garage
- Attached garage spaces: 2
Features
- Levels: One
- Stories: 1
- Patio & porch: Covered, Patio, Porch
- Exterior features: Landscaping, Rain Gutters
- Pool features: None
- Fencing: Split Rail
Lot
- Size: 0.89 Acres
- Features: None
Details
- Additional structures: None
- Parcel number: 660083481
Construction
Type & style
- Home type: SingleFamily
- Property subtype: Single Family Residence
Materials
- Brick, Wood Frame
- Foundation: Slab
- Roof: Asphalt,Fiberglass
Condition
- Year built: 2015
Utilities & green energy
- Sewer: Aerobic Septic
- Water: Rural
- Utilities for property: Electricity Available, Natural Gas Available, Other
Community & neighborhood
Security
- Security features: No Safety Shelter, Smoke Detector(s)
Community
- Community features: Gutter(s)
Location
- Region: Claremore
- Subdivision: Northlake Estates
HOA & financial
HOA
- Has HOA: Yes
- HOA fee: $150 annually
- Amenities included: Other
Other
Other facts
- Listing terms: Conventional,FHA,VA Loan
Price history
| Date | Event | Price |
|---|---|---|
| 10/3/2025 | Sold | $348,000$184/sqft |
Source: | ||
| 8/20/2025 | Pending sale | $348,000$184/sqft |
Source: | ||
| 7/17/2025 | Listed for sale | $348,000+26.5%$184/sqft |
Source: | ||
| 12/6/2021 | Sold | $275,000+1000%$146/sqft |
Source: Public Record | ||
| 1/13/2013 | Listing removed | $25,000$13/sqft |
Source: Coldwell Banker Select #1221016 | ||
Public tax history
| Year | Property taxes | Tax assessment |
|---|---|---|
| 2024 | $3,174 +1.1% | $31,157 +3% |
| 2023 | $3,139 -1.6% | $30,250 -0.7% |
| 2022 | $3,190 +42.5% | $30,452 +41.8% |
Find assessor info on the county website
Neighborhood: 74017
Nearby schools
GreatSchools rating
- 5/10Sequoyah Elementary SchoolGrades: PK-5Distance: 1.1 mi
- 7/10Sequoyah Middle SchoolGrades: 6-8Distance: 1.3 mi
- 8/10Sequoyah High SchoolGrades: 9-12Distance: 1.2 mi
Schools provided by the listing agent
- Elementary: Sequoyah
- High: Sequoyah
- District: Sequoyah - Sch Dist (24)
Source: MLS Technology, Inc.. This data may not be complete. We recommend contacting the local school district to confirm school assignments for this home.

Get pre-qualified for a loan
At Zillow Home Loans, we can pre-qualify you in as little as 5 minutes with no impact to your credit score.An equal housing lender. NMLS #10287.
Sell for more on Zillow
Get a free Zillow Showcase℠ listing and you could sell for .
$350,400
2% more+ $7,008
With Zillow Showcase(estimated)
$357,408

