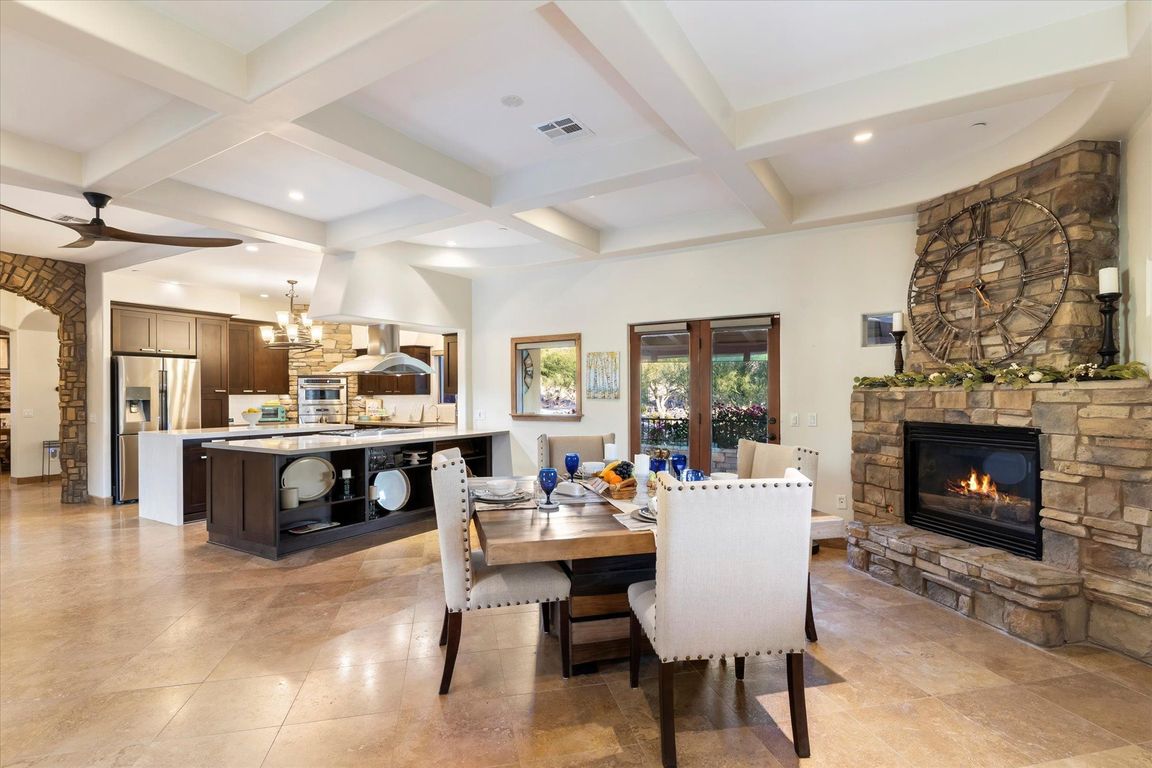Open: Sun 12pm-3pm

For sale
$2,425,000
5beds
6,484sqft
15419 E Stardust Dr, Fountain Hills, AZ 85268
5beds
6,484sqft
Single family residence
Built in 1999
0.99 Acres
4 Garage spaces
$374 price/sqft
$315 annually HOA fee
What's special
Cozy fireplacePrivacy and comfortLevel one-acre lotStunning primary suiteJack-and-jill bathSpa-inspired bathWalk-through shower
Nestled in the prestigious Stoneridge Estates on a perfectly level one-acre lot, this spectacular Santa Barbara retreat offers an exquisite blend of luxury, comfort, and functionality. Expanded and enhanced in 2010 to an impressive 6,484 square feet, the home features a thoughtfully designed layout that caters to every need. The main ...
- 44 days |
- 797 |
- 42 |
Source: ARMLS,MLS#: 6913686
Travel times
Family Room
Kitchen
Primary Bedroom
Zillow last checked: 8 hours ago
Listing updated: November 10, 2025 at 06:59pm
Listed by:
Emily Duarte 480-999-2309,
Keller Williams Arizona Realty,
Wendy K Brooks 480-467-8201,
Keller Williams Arizona Realty
Source: ARMLS,MLS#: 6913686

Facts & features
Interior
Bedrooms & bathrooms
- Bedrooms: 5
- Bathrooms: 6
- Full bathrooms: 5
- 1/2 bathrooms: 1
Heating
- Natural Gas
Cooling
- Central Air, Ceiling Fan(s)
Appliances
- Included: Water Purifier
- Laundry: See Remarks, Engy Star (See Rmks)
Features
- High Speed Internet, Smart Home, Double Vanity, See Remarks, Master Downstairs, Upstairs, Breakfast Bar, 9+ Flat Ceilings, Wet Bar, Kitchen Island, Pantry, Full Bth Master Bdrm, Separate Shwr & Tub
- Flooring: Carpet, Stone, Wood
- Windows: Skylight(s), Low Emissivity Windows, Solar Screens, Double Pane Windows, Tinted Windows
- Has basement: No
- Has fireplace: Yes
- Fireplace features: Fire Pit, Double Sided, Exterior Fireplace, Family Room, Living Room, Master Bedroom, Gas
Interior area
- Total structure area: 6,484
- Total interior livable area: 6,484 sqft
Property
Parking
- Total spaces: 4
- Parking features: Garage Door Opener, Extended Length Garage, Attch'd Gar Cabinets, Over Height Garage
- Garage spaces: 4
Features
- Stories: 2
- Patio & porch: Covered, Patio
- Exterior features: Playground, Balcony, Private Yard, Built-in Barbecue
- Has private pool: Yes
- Pool features: Play Pool, Heated, Lap
- Has spa: Yes
- Spa features: Heated, Private, Bath
- Fencing: Block,Wrought Iron
- Has view: Yes
- View description: Mountain(s)
Lot
- Size: 0.99 Acres
- Features: Sprinklers In Rear, Sprinklers In Front, Corner Lot, Desert Front, Grass Back, Auto Timer H2O Front, Auto Timer H2O Back, Irrigation Front, Irrigation Back
Details
- Additional structures: Gazebo
- Parcel number: 17615187
- Lease amount: $0
- Other equipment: Intercom
Construction
Type & style
- Home type: SingleFamily
- Architectural style: Contemporary,Santa Barbara/Tuscan
- Property subtype: Single Family Residence
Materials
- Stucco, Wood Frame, Painted
- Roof: Reflective Coating,Tile,Built-Up,Foam
Condition
- Year built: 1999
Utilities & green energy
- Sewer: Public Sewer
- Water: Pvt Water Company
Green energy
- Energy efficient items: Multi-Zones
Community & HOA
Community
- Features: Biking/Walking Path
- Security: Fire Sprinkler System, Security System Owned
- Subdivision: Fountain Hills -Stoneridge Estates
HOA
- Has HOA: Yes
- Services included: Maintenance Grounds
- HOA fee: $315 annually
- HOA name: Stoneridge Estates
- HOA phone: 480-396-4567
Location
- Region: Fountain Hills
Financial & listing details
- Price per square foot: $374/sqft
- Tax assessed value: $1,345,000
- Annual tax amount: $3,528
- Date on market: 10/1/2025
- Cumulative days on market: 45 days
- Listing terms: Cash,Conventional,1031 Exchange
- Ownership: Fee Simple