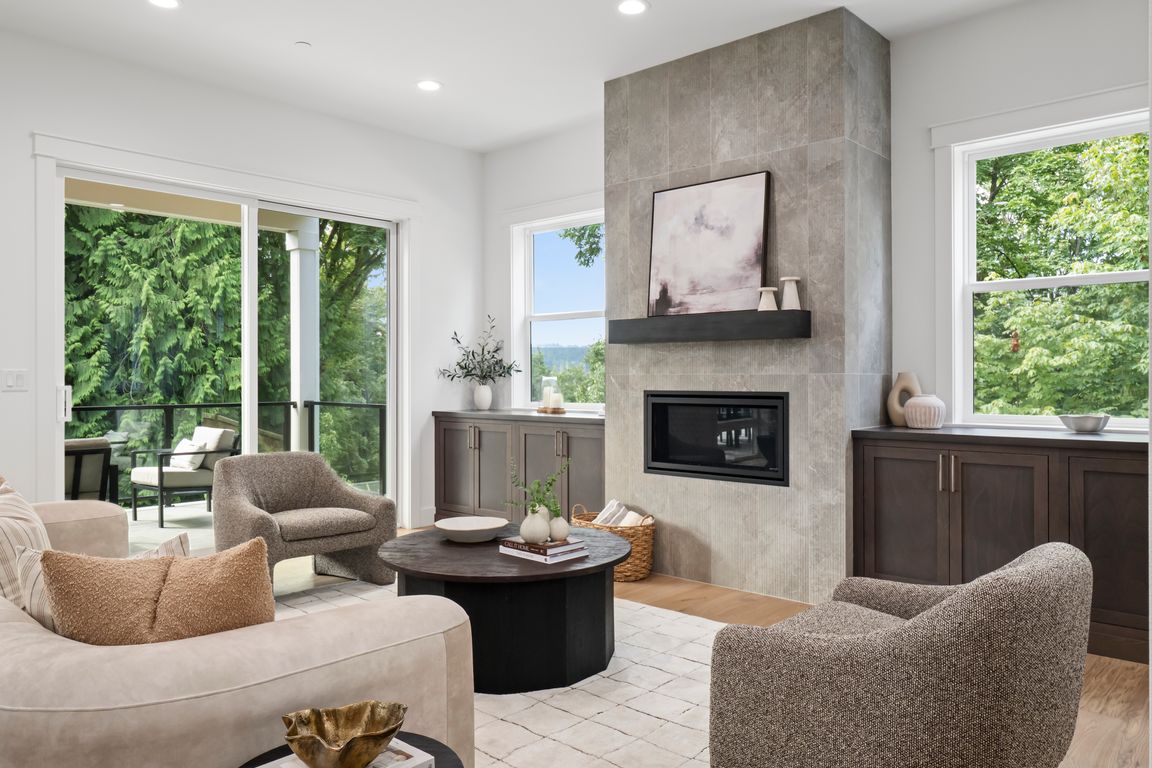
Active
$3,850,000
5beds
4,550sqft
15419 NE 106th Street, Redmond, WA 98052
5beds
4,550sqft
Single family residence
Built in 2025
6,917 sqft
3 Attached garage spaces
$846 price/sqft
$80 monthly HOA fee
What's special
Private balconyFormal diningLarge entertaining islandVersatile bonus roomRec roomVaulted primary suiteWalk-in closet
Experience luxury living mins from DT Redmond & Microsoft in Mondavio Community. This custom designed home offers 5 beds/4.75 baths across 3 spacious floors. Main floor features expansive great room, 3/4 bath, formal dining, office & chef's kitchen w/Viking appliances, Huntwood cabinetry & large entertaining island. Upstairs-vaulted primary suite boasts private ...
- 27 days |
- 651 |
- 12 |
Source: NWMLS,MLS#: 2431278
Travel times
Living Room
Kitchen
Office
Zillow last checked: 7 hours ago
Listing updated: October 03, 2025 at 09:41am
Listed by:
Jay Ohm,
Realogics Sotheby's Int'l Rlty,
Stan Tekmenzhi,
eXp Realty
Source: NWMLS,MLS#: 2431278
Facts & features
Interior
Bedrooms & bathrooms
- Bedrooms: 5
- Bathrooms: 5
- Full bathrooms: 4
- 3/4 bathrooms: 1
- Main level bathrooms: 1
Bedroom
- Level: Lower
Bathroom full
- Level: Lower
Bathroom three quarter
- Level: Main
Den office
- Level: Main
Dining room
- Level: Main
Entry hall
- Level: Main
Great room
- Level: Main
Kitchen with eating space
- Level: Main
Rec room
- Level: Lower
Heating
- Fireplace, 90%+ High Efficiency, Ductless, Electric, Natural Gas
Cooling
- 90%+ High Efficiency, Ductless
Appliances
- Included: Dishwasher(s), Disposal, Microwave(s), Refrigerator(s), Stove(s)/Range(s), Garbage Disposal
Features
- Bath Off Primary, Dining Room, High Tech Cabling
- Flooring: Ceramic Tile, Engineered Hardwood, Carpet
- Doors: French Doors
- Windows: Double Pane/Storm Window, Skylight(s)
- Basement: Daylight
- Number of fireplaces: 1
- Fireplace features: Gas, Main Level: 1, Fireplace
Interior area
- Total structure area: 4,550
- Total interior livable area: 4,550 sqft
Video & virtual tour
Property
Parking
- Total spaces: 3
- Parking features: Attached Garage
- Attached garage spaces: 3
Features
- Levels: Two
- Stories: 2
- Entry location: Main
- Patio & porch: Second Kitchen, Bath Off Primary, Double Pane/Storm Window, Dining Room, Fireplace, French Doors, High Tech Cabling, Skylight(s), Vaulted Ceiling(s), Walk-In Closet(s)
- Has view: Yes
- View description: Territorial
Lot
- Size: 6,917.33 Square Feet
- Features: Paved, Sidewalk, Cable TV, Deck, Dog Run, Fenced-Partially, High Speed Internet, Patio
- Residential vegetation: Brush, Garden Space
Details
- Parcel number: 5569620220
- Zoning: NR
- Special conditions: Standard
Construction
Type & style
- Home type: SingleFamily
- Property subtype: Single Family Residence
Materials
- Cement Planked, Cement Plank
- Roof: Composition
Condition
- New construction: Yes
- Year built: 2025
- Major remodel year: 2025
Details
- Builder name: Polaris Construction
Utilities & green energy
- Sewer: Sewer Connected
- Water: Public
Community & HOA
Community
- Features: Trail(s)
- Subdivision: Redmond
HOA
- HOA fee: $80 monthly
Location
- Region: Redmond
Financial & listing details
- Price per square foot: $846/sqft
- Tax assessed value: $690,000
- Annual tax amount: $5,432
- Date on market: 9/10/2025
- Listing terms: Cash Out,Conventional,FHA,VA Loan
- Inclusions: Dishwasher(s), Garbage Disposal, Microwave(s), Refrigerator(s), Stove(s)/Range(s)
- Cumulative days on market: 28 days