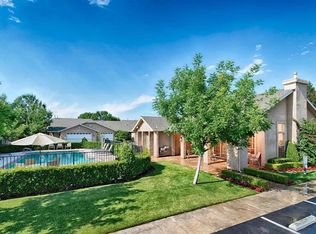THE RENT includes the HOA fee( water, trash and exterior landscaping, swimming pool, clubhouse, and gym).
Unique Private Luxury Style End Unit. Immaculate and Gorgeous in a Resort Lifestyle gated Mansionette Court sits this beautiful3 bedroom 2 bathroom condo with a one car garage and visitor parking. Enter into a spacious Living room with designer tile throughout, a fireplace, an open floor plan filled with Natural Light. A Gourmet style kitchen, up grated cabinets, gleaming counters, Stainless Steel dishwasher, ample storage and a dining area ideal for entertaining. The bathroom features double sinks, tub and shower , upscale tile, extra storage, also inside laundry, ceiling fans and a large back yard over looking a ponding basin. The primary suite has vaulted ceilings, a gorgeous bathroom with double sinks, and walk in closet. Enjoy the luxurious pool, spa, a clubhouse with kitchen, game room, and exercise room. top rated schools, near shopping , fine dining, and easy commute.
Condo for rent
$2,475/mo
1542 E Alluvial Ave UNIT 128, Fresno, CA 93720
3beds
1,352sqft
Price may not include required fees and charges.
Condo
Available now
-- Pets
Central air
Electric dryer hookup laundry
1 Parking space parking
Fireplace
What's special
Swimming poolUpscale tileGourmet style kitchenLuxurious poolNatural lightOpen floor planGleaming counters
- 5 days
- on Zillow |
- -- |
- -- |
Learn more about the building:
Travel times
Add up to $600/yr to your down payment
Consider a first-time homebuyer savings account designed to grow your down payment with up to a 6% match & 4.15% APY.
Facts & features
Interior
Bedrooms & bathrooms
- Bedrooms: 3
- Bathrooms: 2
- Full bathrooms: 2
Heating
- Fireplace
Cooling
- Central Air
Appliances
- Included: Dishwasher, Disposal
- Laundry: Electric Dryer Hookup, Gas Dryer Hookup, Hookups, Inside
Features
- Walk In Closet
- Flooring: Tile
- Has fireplace: Yes
Interior area
- Total interior livable area: 1,352 sqft
Property
Parking
- Total spaces: 1
- Parking features: Covered
- Details: Contact manager
Features
- Stories: 1
- Exterior features: Architecture Style: Contemporary, Clubhouse, Community, Corner Lot, Covered, Double Pane Windows, Electric Appliances, Electric Dryer Hookup, Fenced, Garage Door Opener, Gas, Gas Appliances, Gas Dryer Hookup, Grassy Area, In Ground, Inside, Lot Features: Urban, Corner Lot, Other, Sprinklers In Front, Sprinklers In Rear, Sprinklers Auto, Masonry, One Level Floor, Pool, Sprinklers Auto, Sprinklers In Front, Sprinklers In Rear, Urban, Walk In Closet
- Has spa: Yes
- Spa features: Hottub Spa
Details
- Parcel number: 40443018
Construction
Type & style
- Home type: Condo
- Architectural style: Contemporary
- Property subtype: Condo
Materials
- Roof: Tile
Condition
- Year built: 1998
Community & HOA
Community
- Features: Clubhouse, Pool
HOA
- Amenities included: Pool
Location
- Region: Fresno
Financial & listing details
- Lease term: Contact For Details
Price history
| Date | Event | Price |
|---|---|---|
| 8/21/2025 | Listed for rent | $2,475-0.2%$2/sqft |
Source: Fresno MLS #635718 | ||
| 8/7/2025 | Listing removed | $398,500$295/sqft |
Source: | ||
| 7/9/2025 | Listed for sale | $398,500+29.8%$295/sqft |
Source: Fresno MLS #633372 | ||
| 6/13/2025 | Listing removed | $2,480$2/sqft |
Source: Zillow Rentals | ||
| 5/28/2025 | Price change | $2,480-4.6%$2/sqft |
Source: Zillow Rentals | ||
![[object Object]](https://photos.zillowstatic.com/fp/7c2d0672726972919ff6591687ac04b9-p_i.jpg)
