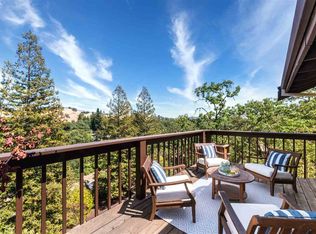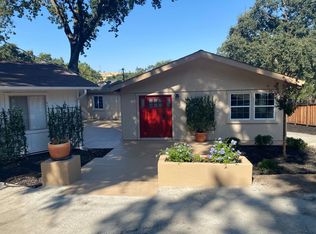Sold for $2,325,000 on 11/07/25
$2,325,000
1542 Hillgrade Ave, Alamo, CA 94507
4beds
2,790sqft
Residential, Single Family Residence
Built in 1980
0.56 Acres Lot
$2,316,400 Zestimate®
$833/sqft
$6,251 Estimated rent
Home value
$2,316,400
$2.08M - $2.57M
$6,251/mo
Zestimate® history
Loading...
Owner options
Explore your selling options
What's special
Welcome to 1542 Hillgrade Ave, Alamo – A Stunning Modern Retreat in a Premier Westside Location Saturated with natural light and thoughtfully renovated throughout, this exquisite home is nestled on the desirable Westside of Alamo, just steps from local walking and biking trails. The beautifully landscaped front and private backyard feature an in-and-out driveway, lush greenery, and mature fruit trees—a perfect blend of functionality and serenity. Step inside to experience a high-end renovated interior boasting high-end Thermador appliances, modern-style fireplaces, and elegant touches throughout. The primary suite offers a spa-like escape with a beautifully upgraded custom tailed master bathroom, while Restoration Hardware-style chandeliers, glass-panel stair railings, and designer finishes elevate the aesthetic throughout the home. Located minutes from freeways, top-rated schools, and shopping centers, this home offers the perfect balance of modern luxury and everyday convenience. Don’t miss the opportunity to own this exceptional Alamo residence that truly checks every box!
Zillow last checked: 8 hours ago
Listing updated: November 09, 2025 at 02:02am
Listed by:
Samira Rakhimova DRE #02064411 650-796-2491,
Compass,
Marina Donchishina DRE #01980923 415-948-6301,
Compass
Bought with:
OUT OF AREA, DRE #00000000
Out Of Area
Source: CCAR,MLS#: 41101892
Facts & features
Interior
Bedrooms & bathrooms
- Bedrooms: 4
- Bathrooms: 3
- Full bathrooms: 2
- Partial bathrooms: 1
Bathroom
- Features: Stall Shower, Tile, Tub, Updated Baths, Closet, Dual Flush Toilet, Multiple Shower Heads, Window
Kitchen
- Features: 220 Volt Outlet, Breakfast Nook, Stone Counters, Dishwasher, Double Oven, Eat-in Kitchen, Disposal, Gas Range/Cooktop, Kitchen Island, Microwave, Pantry, Refrigerator, Trash Compactor
Heating
- Electric, Natural Gas, Fireplace(s)
Cooling
- Ceiling Fan(s), Central Air
Appliances
- Included: Dishwasher, Double Oven, Gas Range, Microwave, Refrigerator, Trash Compactor, Dryer, Washer, Electric Water Heater
- Laundry: Laundry Room, Cabinets, Sink, Common Area
Features
- Breakfast Nook, Pantry
- Flooring: Laminate
- Windows: Double Pane Windows, Screens
- Number of fireplaces: 2
- Fireplace features: Family Room, Insert, Living Room
Interior area
- Total structure area: 2,790
- Total interior livable area: 2,790 sqft
Property
Parking
- Total spaces: 3
- Parking features: Attached, Garage Door Opener
- Attached garage spaces: 3
Accessibility
- Accessibility features: None
Features
- Levels: Two
- Stories: 2
- Exterior features: Garden/Play
- Pool features: None
- Fencing: Fenced
Lot
- Size: 0.56 Acres
- Features: Corner Lot, Back Yard, Front Yard, Private, Sprinklers In Rear, Side Yard
Details
- Parcel number: 1882920232
- Special conditions: Standard
- Other equipment: Other, Irrigation Equipment
Construction
Type & style
- Home type: SingleFamily
- Architectural style: Traditional
- Property subtype: Residential, Single Family Residence
Materials
- Composition Shingles, Stucco, Wood Siding, Asphalt
- Roof: Composition
Condition
- Existing
- New construction: No
- Year built: 1980
Utilities & green energy
- Electric: No Solar, 220 Volts in Kitchen, 220 Volts in Laundry
- Sewer: Public Sewer
- Water: Public
- Utilities for property: All Electric, Natural Gas Connected, Master Electric Meter, Master Gas Meter
Community & neighborhood
Location
- Region: Alamo
- Subdivision: Westside Alamo
Price history
| Date | Event | Price |
|---|---|---|
| 11/7/2025 | Sold | $2,325,000-4.6%$833/sqft |
Source: | ||
| 10/7/2025 | Pending sale | $2,438,000$874/sqft |
Source: | ||
| 9/3/2025 | Price change | $2,438,000-5.5%$874/sqft |
Source: | ||
| 7/3/2025 | Listed for sale | $2,579,000+59.2%$924/sqft |
Source: | ||
| 3/4/2025 | Sold | $1,620,000$581/sqft |
Source: Public Record | ||
Public tax history
| Year | Property taxes | Tax assessment |
|---|---|---|
| 2025 | $9,776 +1.5% | $823,472 +2% |
| 2024 | $9,633 +2.5% | $807,326 +2% |
| 2023 | $9,395 +2.3% | $791,497 +2% |
Find assessor info on the county website
Neighborhood: 94507
Nearby schools
GreatSchools rating
- 7/10Murwood Elementary SchoolGrades: K-5Distance: 1.1 mi
- 7/10Walnut Creek Intermediate SchoolGrades: 6-8Distance: 2.9 mi
- 10/10Las Lomas High SchoolGrades: 9-12Distance: 1.6 mi
Schools provided by the listing agent
- District: Walnut Creek (925) 944-6850
Source: CCAR. This data may not be complete. We recommend contacting the local school district to confirm school assignments for this home.
Get a cash offer in 3 minutes
Find out how much your home could sell for in as little as 3 minutes with a no-obligation cash offer.
Estimated market value
$2,316,400
Get a cash offer in 3 minutes
Find out how much your home could sell for in as little as 3 minutes with a no-obligation cash offer.
Estimated market value
$2,316,400

