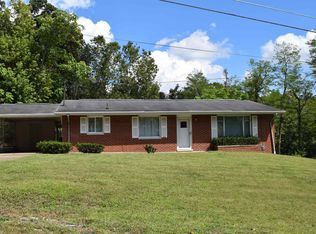Like new - beautiful hardwood floors throughout main floor, spacious kitchen with open eating area with bar to living room. So much to offer with workshop room on rear of home and additional living space in basement area. Cabinetry galore in upstairs kitchen and bar area and gathering room in basement. Space heater in FP keeps utilities (gas) low. Den now used as BR but could be used for many uses. Square footage from courthouse records per seller is wrong as he finished basement. Buyer to verify square footage.
This property is off market, which means it's not currently listed for sale or rent on Zillow. This may be different from what's available on other websites or public sources.

