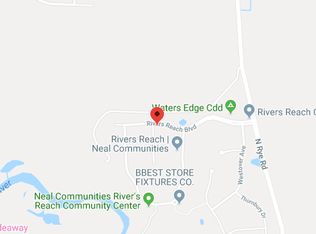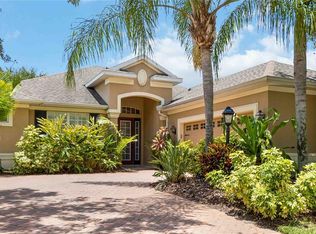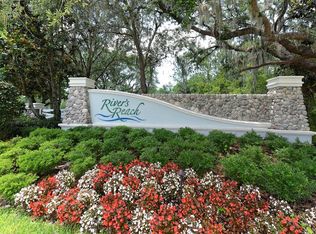Sold for $515,000 on 12/03/25
$515,000
1542 Ormond Ter, Parrish, FL 34219
3beds
2,294sqft
Single Family Residence
Built in 2007
0.33 Acres Lot
$514,000 Zestimate®
$224/sqft
$3,242 Estimated rent
Home value
$514,000
$483,000 - $550,000
$3,242/mo
Zestimate® history
Loading...
Owner options
Explore your selling options
What's special
** VA Assumable Loan ** Outstanding Assumable VA-backed mortgage with a balance of $429,000.00. Seller may consider allowing a buyer to assume the loan using their own VA entitlement. The interest rate is 2.3% on the balance. That option would save a potential buyer a significant sum over the life of the loan. Welcome home to this three bedroom, two bath River’s Reach lakefront Beauty! When you walk through the front door, you’re immediately drawn to the open space of the living room and what lies beyond it. The tranquility of the caged pool, featuring the peaceful sounds of a pool side waterfall, and the serenity of the lake just outside. Enjoy this caged paradise in the morning over coffee or tea and all throughout the day, into the evening. Slide open the three paneled pocket sliding glass doors to bring the outside in and enjoy the cross breeze all through the house. The oversized windows in the living room, dining room and kitchen allow for a tremendous amount of natural light inside. There are privacy shrubs taller than the average bear to help you feel like you are in a world all your own. The kitchen is spacious with an abundance of upper and lower cabinets, a pantry closet, island for added counter space and a dining nook that overlooks the pool area and lake. There are high ceilings throughout the house, recessed lighting in the living room, kitchen and den/office and beautiful tray ceiling with crown molding in the living room. The bonus den/office is a nice remote office for those who work from home and can be made private by closing the lovely French doors. There is a carpeted formal dining room and laundry room with utility sink and upper cabinets to store all your laundry needs. The main bedroom has dual walk-in closets, and the ensuite is complete with dual sinks, a garden tub, walk-in shower and access to the pool area, which can be closed off to the rest of the home. The two-car garage has epoxy coated floors, an A/C package system and pull-down attic access. The River’s Reach gated community boasts of clubhouse with pool, hot tub, outdoor BBQ area, wonderful workout facilities and nature trails. ** Noted Improvements ** 2020 A/C; 2021 Water Heater and wood laminate floors; 2022 Hunter Douglas window treatments in LR and kitchen; 2025 Formal dining room carpet and new ceiling fans and lighting through out the home and back porch; 2025 New roof. STILL TO COME: Pool pump and pool heater. All this is within a 20-minute drive to dining, shopping, I-75 and the UTC Mall and Waterside.
Zillow last checked: 8 hours ago
Listing updated: December 05, 2025 at 04:32am
Listing Provided by:
Lisa Varano 941-730-9060,
WAGNER REALTY 941-751-0670
Bought with:
Christy Peterson, 3336588
SERHANT
Source: Stellar MLS,MLS#: A4651763 Originating MLS: Sarasota - Manatee
Originating MLS: Sarasota - Manatee

Facts & features
Interior
Bedrooms & bathrooms
- Bedrooms: 3
- Bathrooms: 2
- Full bathrooms: 2
Primary bedroom
- Features: Dual Sinks, En Suite Bathroom, Garden Bath, Granite Counters, Stone Counters, Water Closet/Priv Toilet, Dual Closets
- Level: First
- Area: 260 Square Feet
- Dimensions: 13x20
Kitchen
- Features: Stone Counters
- Level: First
- Area: 210 Square Feet
- Dimensions: 14x15
Living room
- Level: First
- Area: 450 Square Feet
- Dimensions: 18x25
Heating
- Central
Cooling
- Central Air
Appliances
- Included: Cooktop, Dishwasher, Microwave, Refrigerator
- Laundry: Electric Dryer Hookup, Inside, Laundry Room, Washer Hookup
Features
- Ceiling Fan(s), Crown Molding, Eating Space In Kitchen, High Ceilings, Primary Bedroom Main Floor, Solid Surface Counters, Thermostat, Tray Ceiling(s), Walk-In Closet(s)
- Flooring: Carpet, Laminate, Tile
- Doors: Sliding Doors
- Windows: Window Treatments
- Has fireplace: No
Interior area
- Total structure area: 3,170
- Total interior livable area: 2,294 sqft
Property
Parking
- Total spaces: 2
- Parking features: Garage - Attached
- Attached garage spaces: 2
Features
- Levels: One
- Stories: 1
- Exterior features: Garden
- Has private pool: Yes
- Pool features: In Ground
- Spa features: In Ground
Lot
- Size: 0.33 Acres
Details
- Parcel number: 516101709
- Zoning: PDR
- Special conditions: None
Construction
Type & style
- Home type: SingleFamily
- Property subtype: Single Family Residence
Materials
- Block, Stucco
- Foundation: Slab
- Roof: Shingle
Condition
- Completed
- New construction: No
- Year built: 2007
Utilities & green energy
- Sewer: Public Sewer
- Water: Public
- Utilities for property: Cable Connected, Electricity Connected, Water Connected
Community & neighborhood
Location
- Region: Parrish
- Subdivision: RIVERS REACH PH II
HOA & financial
HOA
- Has HOA: Yes
- HOA fee: $13 monthly
- Association name: Tammy Ball
- Association phone: 941-328-8664
Other fees
- Pet fee: $0 monthly
Other financial information
- Total actual rent: 0
Other
Other facts
- Listing terms: Assumable,Cash,Conventional,FHA,VA Loan
- Ownership: Fee Simple
- Road surface type: Asphalt
Price history
| Date | Event | Price |
|---|---|---|
| 12/3/2025 | Sold | $515,000-3.7%$224/sqft |
Source: | ||
| 11/12/2025 | Pending sale | $535,000$233/sqft |
Source: | ||
| 11/4/2025 | Price change | $535,000-10.1%$233/sqft |
Source: | ||
| 6/17/2025 | Price change | $595,000-7%$259/sqft |
Source: | ||
| 6/3/2025 | Price change | $640,000-3.8%$279/sqft |
Source: | ||
Public tax history
| Year | Property taxes | Tax assessment |
|---|---|---|
| 2024 | $9,441 +2% | $445,479 +3% |
| 2023 | $9,257 +3% | $432,504 +3% |
| 2022 | $8,988 +39% | $419,907 +86% |
Find assessor info on the county website
Neighborhood: 34219
Nearby schools
GreatSchools rating
- 8/10Annie Lucy Williams Elementary SchoolGrades: PK-5Distance: 5.6 mi
- 4/10Parrish Community High SchoolGrades: Distance: 5.7 mi
- 4/10Buffalo Creek Middle SchoolGrades: 6-8Distance: 7.9 mi
Schools provided by the listing agent
- Elementary: Gene Witt Elementary
- Middle: Buffalo Creek Middle
- High: Parrish Community High
Source: Stellar MLS. This data may not be complete. We recommend contacting the local school district to confirm school assignments for this home.
Get a cash offer in 3 minutes
Find out how much your home could sell for in as little as 3 minutes with a no-obligation cash offer.
Estimated market value
$514,000
Get a cash offer in 3 minutes
Find out how much your home could sell for in as little as 3 minutes with a no-obligation cash offer.
Estimated market value
$514,000


