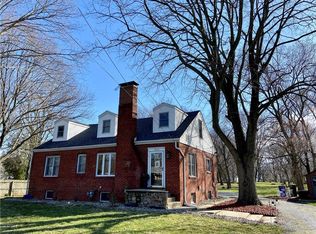Sold for $175,000
$175,000
1542 S 44th St, Decatur, IL 62521
3beds
2,226sqft
Single Family Residence
Built in 1993
0.88 Acres Lot
$221,400 Zestimate®
$79/sqft
$2,528 Estimated rent
Home value
$221,400
$201,000 - $244,000
$2,528/mo
Zestimate® history
Loading...
Owner options
Explore your selling options
What's special
Unique opportunity to own a great home with a huge area for a workshop inside the garage. Beautiful hardwood flooring in an oversized living room with one wall with barn siding and fireplace. The home has solid oak 6 panel interior doors. Bright and open kitchen with snack bar. Eating area with sliding door to a large deck overlooking a .89 acre of a back yard. Main floor laundry room. Large entry foyer with ceramic tile flooring. Covered front porch with swing. Upstairs has drywall ceiling and walls. Large master bedroom suite with a huge walk-in shower, a separate jacuzzi room and two walk-in closets. Most material to finish the upstairs bedrooms and hall bath is available to be installed by the new owner. There is a single garage door leaving the workshop area towards the back of home to a 14 x 25 patio. The garage also has a stool and sink. Zoned heating and cooling.
Zillow last checked: 8 hours ago
Listing updated: March 10, 2023 at 10:56am
Listed by:
Joseph Doolin 217-875-0555,
Brinkoetter REALTORS®
Bought with:
Linda Ray, 475126093
Brinkoetter REALTORS®
Source: CIBR,MLS#: 6225794 Originating MLS: Central Illinois Board Of REALTORS
Originating MLS: Central Illinois Board Of REALTORS
Facts & features
Interior
Bedrooms & bathrooms
- Bedrooms: 3
- Bathrooms: 4
- Full bathrooms: 2
- 1/2 bathrooms: 2
Primary bedroom
- Description: Flooring: Hardwood
- Level: Upper
- Dimensions: 20 x 15
Bedroom
- Description: Flooring: Hardwood
- Level: Upper
- Length: 15
Bedroom
- Description: Flooring: Hardwood
- Level: Upper
- Dimensions: 9 x 14
Primary bathroom
- Description: Flooring: Ceramic Tile
- Level: Upper
- Dimensions: 10 x 10
Breakfast room nook
- Description: Flooring: Ceramic Tile
- Level: Main
- Dimensions: 12 x 10
Other
- Description: Flooring: Tile
- Level: Upper
- Dimensions: 10 x 10
Half bath
- Description: Flooring: Ceramic Tile
- Level: Main
- Dimensions: 6 x 6
Half bath
- Description: Flooring: Concrete
- Level: Main
- Dimensions: 4 x 4
Kitchen
- Description: Flooring: Ceramic Tile
- Level: Main
- Dimensions: 14 x 12
Living room
- Description: Flooring: Hardwood
- Level: Main
- Dimensions: 24 x 15
Utility room
- Description: Flooring: Ceramic Tile
- Level: Main
- Dimensions: 8 x 5
Heating
- Forced Air, Gas, Zoned
Cooling
- Central Air
Appliances
- Included: Cooktop, Dishwasher, Disposal, Gas Water Heater, Microwave, Oven, Range, Refrigerator
- Laundry: Main Level
Features
- Attic, Breakfast Area, Fireplace, Kitchen Island, Bath in Primary Bedroom, Pull Down Attic Stairs, Walk-In Closet(s), Workshop
- Basement: Crawl Space
- Attic: Pull Down Stairs
- Number of fireplaces: 1
- Fireplace features: Wood Burning
Interior area
- Total structure area: 2,226
- Total interior livable area: 2,226 sqft
- Finished area above ground: 2,226
Property
Parking
- Total spaces: 4
- Parking features: Attached, Garage
- Attached garage spaces: 4
Features
- Levels: Two
- Stories: 2
- Patio & porch: Front Porch, Patio, Deck
- Exterior features: Deck, Workshop
Lot
- Size: 0.88 Acres
- Dimensions: 102 x 379
Details
- Parcel number: 091320402005
- Zoning: RES
- Special conditions: None
Construction
Type & style
- Home type: SingleFamily
- Architectural style: Traditional
- Property subtype: Single Family Residence
Materials
- Brick, Vinyl Siding
- Foundation: Crawlspace
- Roof: Metal
Condition
- Year built: 1993
Utilities & green energy
- Sewer: Public Sewer
- Water: Public
Community & neighborhood
Location
- Region: Decatur
- Subdivision: Sena M Wede Sub
Other
Other facts
- Road surface type: Concrete, Other
Price history
| Date | Event | Price |
|---|---|---|
| 3/10/2023 | Sold | $175,000-5.4%$79/sqft |
Source: | ||
| 2/14/2023 | Pending sale | $185,000$83/sqft |
Source: | ||
| 1/27/2023 | Listed for sale | $185,000$83/sqft |
Source: | ||
Public tax history
| Year | Property taxes | Tax assessment |
|---|---|---|
| 2024 | $3,987 +4.6% | $50,666 +7.6% |
| 2023 | $3,813 -5.3% | $47,079 +6.4% |
| 2022 | $4,026 +5.8% | $44,266 +5.5% |
Find assessor info on the county website
Neighborhood: 62521
Nearby schools
GreatSchools rating
- 1/10Michael E Baum Elementary SchoolGrades: K-6Distance: 0.6 mi
- 1/10Stephen Decatur Middle SchoolGrades: 7-8Distance: 5.1 mi
- 2/10Eisenhower High SchoolGrades: 9-12Distance: 2.5 mi
Schools provided by the listing agent
- Elementary: Baum
- Middle: Stephen Decatur
- High: Eisenhower
- District: Decatur Dist 61
Source: CIBR. This data may not be complete. We recommend contacting the local school district to confirm school assignments for this home.
Get pre-qualified for a loan
At Zillow Home Loans, we can pre-qualify you in as little as 5 minutes with no impact to your credit score.An equal housing lender. NMLS #10287.
