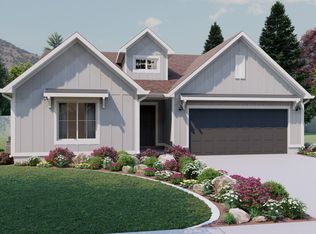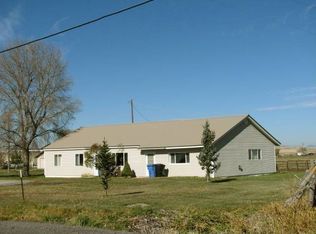The Auburn Rambler floor plan has 3 beds and 2 baths, creating the perfect living space for your family by having the bedrooms right off the entry and main living area. The primary suite next to the great room includes an ensuite bathroom with a walk-in closet to better fit your needs. A mudroom off the garage provides room for all your go-to necessities from keys to schoolbooks and shoes, with the laundry nearby. In the kitchen, you'll find a large walk-in pantry and an island with a sink for ultimate convenience. Exterior Features:.14 Acre LotAuburn Floor Plan with Traditional Elevation3 Bed, 2 Bath, 1,848 Square Feet2 Car GarageStucco and Stone ExteriorSlab on Grade HomeInterior Features:GE appliances in Kitchen (Dishwasher, Microwave, Gas Range Oven)Two Toned Cabinets in KitchenChampagne Hardware in KitchenGarbage Can Cabinet Accessories in Kitchen Tile backsplash in KitchenQuartz countertops in Kitchen & BathroomsMantle and Fireplace in Living RoomCarpet in Bedrooms, Stairs, and Loft with 8 lb paddingLVP in Living Room & KitchenTile in Bathrooms & Laundry Room9' CeilingsInsulated garageInterested? Call to make an appointment or to speak with our New Home Specialists!
This property is off market, which means it's not currently listed for sale or rent on Zillow. This may be different from what's available on other websites or public sources.


