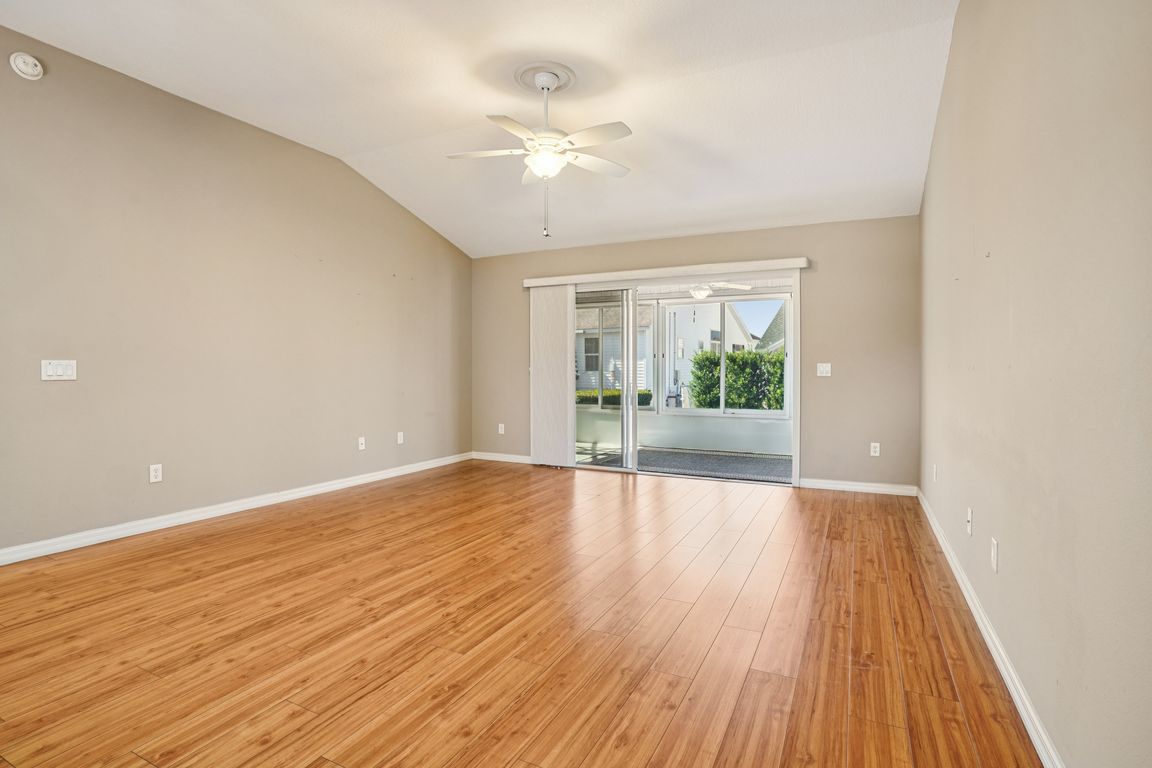
For sale
$389,000
3beds
1,530sqft
1542 Wyatt Ave, The Villages, FL 32162
3beds
1,530sqft
Single family residence
Built in 2005
5,676 sqft
2 Attached garage spaces
$254 price/sqft
What's special
Enclosed lanaiLow-e windowsCabinets in the garageScreened birdcage patioGenerous cabinet spaceInside laundry roomStainless steel appliances
Owners have just moved into their new home, making this beautifully maintained Wisteria Designer home in the highly desirable Village of Mallory ready for you! This 3-bedroom, 2-bath home offers comfort, convenience, and thoughtful upgrades throughout. The welcoming covered entry leads to an eat-in kitchen featuring stainless steel appliances and generous ...
- 20 hours |
- 405 |
- 18 |
Source: Stellar MLS,MLS#: G5103668 Originating MLS: Lake and Sumter
Originating MLS: Lake and Sumter
Travel times
Living Room
Kitchen
Primary Bedroom
Zillow last checked: 7 hours ago
Listing updated: 21 hours ago
Listing Provided by:
Patrick Shores 352-728-7425,
COLDWELL BANKER VANGUARD LIFESTYLE REALTY 800-948-0938
Source: Stellar MLS,MLS#: G5103668 Originating MLS: Lake and Sumter
Originating MLS: Lake and Sumter

Facts & features
Interior
Bedrooms & bathrooms
- Bedrooms: 3
- Bathrooms: 2
- Full bathrooms: 2
Primary bedroom
- Features: Ceiling Fan(s), Walk-In Closet(s)
- Level: First
- Area: 202.5 Square Feet
- Dimensions: 12.5x16.2
Bedroom 2
- Features: Ceiling Fan(s), Built-in Closet
- Level: First
- Area: 142.78 Square Feet
- Dimensions: 11.8x12.1
Bedroom 3
- Features: Ceiling Fan(s), Built-in Closet
- Level: First
- Area: 166.38 Square Feet
- Dimensions: 11.8x14.1
Balcony porch lanai
- Level: First
Dining room
- Level: First
- Area: 140.43 Square Feet
- Dimensions: 15.1x9.3
Kitchen
- Level: First
- Area: 215.18 Square Feet
- Dimensions: 20.3x10.6
Living room
- Features: Ceiling Fan(s)
- Level: First
- Area: 223.48 Square Feet
- Dimensions: 15.1x14.8
Heating
- Central
Cooling
- Central Air
Appliances
- Included: Dishwasher, Disposal, Dryer, Gas Water Heater, Microwave, Range, Refrigerator, Washer
- Laundry: Laundry Room
Features
- Ceiling Fan(s), Eating Space In Kitchen, High Ceilings, Living Room/Dining Room Combo, Primary Bedroom Main Floor, Walk-In Closet(s)
- Flooring: Luxury Vinyl, Porcelain Tile, Tile
- Windows: Blinds, Window Treatments
- Has fireplace: No
Interior area
- Total structure area: 2,210
- Total interior livable area: 1,530 sqft
Video & virtual tour
Property
Parking
- Total spaces: 2
- Parking features: Garage - Attached
- Attached garage spaces: 2
Features
- Levels: One
- Stories: 1
- Exterior features: Irrigation System
Lot
- Size: 5,676 Square Feet
Details
- Parcel number: D25E138
- Zoning: X
- Special conditions: None
Construction
Type & style
- Home type: SingleFamily
- Property subtype: Single Family Residence
Materials
- HardiPlank Type, Other
- Foundation: Slab
- Roof: Shingle
Condition
- New construction: No
- Year built: 2005
Utilities & green energy
- Sewer: Public Sewer
- Water: Public
- Utilities for property: BB/HS Internet Available, Cable Connected, Electricity Connected, Natural Gas Connected, Sewer Connected, Street Lights, Underground Utilities, Water Connected
Community & HOA
Community
- Features: Community Mailbox, Deed Restrictions, Dog Park, Fitness Center, Golf, Park, Playground, Pool, Restaurant, Tennis Court(s)
- Senior community: Yes
- Subdivision: VILLAGES/SUMTER UN #115
HOA
- Has HOA: No
- Services included: Community Pool, Recreational Facilities, Security
- Pet fee: $0 monthly
Location
- Region: The Villages
Financial & listing details
- Price per square foot: $254/sqft
- Tax assessed value: $296,710
- Annual tax amount: $3,127
- Date on market: 10/29/2025
- Listing terms: Cash,Conventional,FHA,VA Loan
- Ownership: Fee Simple
- Total actual rent: 0
- Electric utility on property: Yes
- Road surface type: Asphalt, Paved