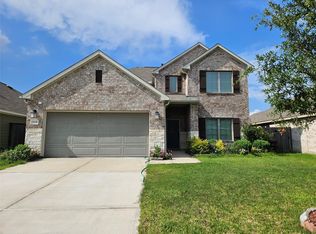Welcome to this stunning 4-bedroom, 3-bath home featuring an open-concept layout designed for comfort and style. The spacious island kitchen is perfect for entertaining, offering views of the beautiful back patio and outfitted with sleek finishes, modern cabinetry, and plenty of prep space. Includes washer, dryer, stainless refrigerator, stove and lawn service. Upstairs, a versatile game room provides extra space for family fun, media, or work-from-home needs, while the guest bedrooms offer generous closets and comfort. Energy-efficient living is built in with solar panels, a tankless water heater, 16 SEER HVAC system, and home automation. Keyless smart locks add an extra layer of security and convenience throughout. Residents enjoy an on-site elementary school, with plans for a future swimming pool, splash pad, recreation center, trails, and playground all just minutes from shopping, dining, and easy access to I-69/US-59.
Copyright notice - Data provided by HAR.com 2022 - All information provided should be independently verified.
House for rent
$2,100/mo
15422 Massey Forest Rd, New Caney, TX 77357
4beds
2,807sqft
Price may not include required fees and charges.
Singlefamily
Available now
Electric, ceiling fan
Electric dryer hookup laundry
2 Attached garage spaces parking
Natural gas
What's special
Sleek finishesBeautiful back patioGenerous closetsVersatile game roomSpacious island kitchenModern cabinetryOpen-concept layout
- 15 days |
- -- |
- -- |
Travel times
Looking to buy when your lease ends?
Consider a first-time homebuyer savings account designed to grow your down payment with up to a 6% match & a competitive APY.
Facts & features
Interior
Bedrooms & bathrooms
- Bedrooms: 4
- Bathrooms: 3
- Full bathrooms: 3
Heating
- Natural Gas
Cooling
- Electric, Ceiling Fan
Appliances
- Included: Dishwasher, Disposal, Dryer, Microwave, Oven, Range, Refrigerator, Washer
- Laundry: Electric Dryer Hookup, In Unit, Washer Hookup
Features
- 2 Bedrooms Down, 2 Bedrooms Up, Ceiling Fan(s), Prewired for Alarm System, Primary Bed - 1st Floor
- Flooring: Carpet
Interior area
- Total interior livable area: 2,807 sqft
Property
Parking
- Total spaces: 2
- Parking features: Attached, Covered
- Has attached garage: Yes
- Details: Contact manager
Features
- Stories: 2
- Exterior features: 0 Up To 1/4 Acre, 1 Living Area, 2 Bedrooms Down, 2 Bedrooms Up, Architecture Style: Traditional, Attached, Back Yard, ENERGY STAR Qualified Appliances, Electric Dryer Hookup, Gameroom Up, Garage Door Opener, Heating: Gas, Insulated/Low-E windows, Living Area - 1st Floor, Lot Features: Back Yard, Street, Subdivided, 0 Up To 1/4 Acre, Patio/Deck, Prewired for Alarm System, Primary Bed - 1st Floor, Sprinkler System, Street, Subdivided, Washer Hookup, Water Heater
Details
- Parcel number: 57330011900
Construction
Type & style
- Home type: SingleFamily
- Property subtype: SingleFamily
Condition
- Year built: 2021
Community & HOA
Community
- Security: Security System
Location
- Region: New Caney
Financial & listing details
- Lease term: 12 Months
Price history
| Date | Event | Price |
|---|---|---|
| 11/15/2025 | Price change | $2,100-4.5%$1/sqft |
Source: | ||
| 11/2/2025 | Listed for rent | $2,200$1/sqft |
Source: | ||
| 12/3/2021 | Listing removed | -- |
Source: | ||
| 4/21/2021 | Pending sale | $262,990$94/sqft |
Source: | ||
| 4/6/2021 | Price change | $262,990+0.8%$94/sqft |
Source: | ||

