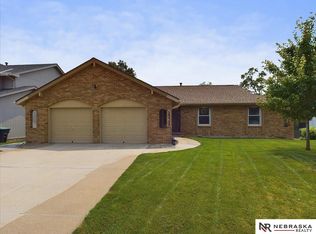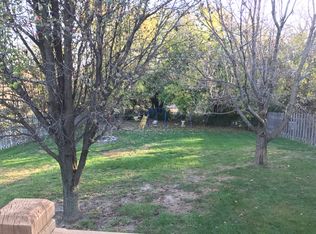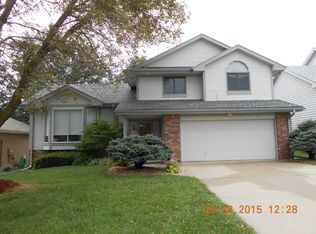Sold for $376,000 on 08/08/25
$376,000
15423 Howe St, Omaha, NE 68144
4beds
2,275sqft
Single Family Residence
Built in 1988
8,276.4 Square Feet Lot
$378,800 Zestimate®
$165/sqft
$2,797 Estimated rent
Maximize your home sale
Get more eyes on your listing so you can sell faster and for more.
Home value
$378,800
$352,000 - $409,000
$2,797/mo
Zestimate® history
Loading...
Owner options
Explore your selling options
What's special
Beautifully updated 2-Story in Millard School District! Stunning home filled with charm, warmth, and updates throughout. The inviting living room features soaring ceilings, custom built-ins, and a striking double-sided fireplace that flows seamlessly into the updated kitchen. The kitchen boasts quartz counters, a large island, tile backsplash, LVP flooring, and a cozy fireplace perfect for entertaining or everyday living. Enjoy an open floor plan that connects to a spacious family room with picturesque views of the walking trail leading to Lake Zorinsky! Enjoy the large deck and soak in the serene surroundings. The primary suite offers a renovated bath with double sinks and a beautifully tiled shower. Two additional bedrooms and a full bath complete the second floor. The finished basement provides even more living space with a large rec room, 4th bedroom, and a ¾ bath. Just blocks from the water park and steps to trails and Lake Zorinsky. This is the one you've been waiting for! AMA
Zillow last checked: 8 hours ago
Listing updated: August 12, 2025 at 09:30am
Listed by:
Katie Day 402-681-4222,
Better Homes and Gardens R.E.
Bought with:
Amanda Iwansky, 20110654
NP Dodge RE Sales Inc 86Dodge
Source: GPRMLS,MLS#: 22518598
Facts & features
Interior
Bedrooms & bathrooms
- Bedrooms: 4
- Bathrooms: 4
- Full bathrooms: 1
- 3/4 bathrooms: 2
- 1/2 bathrooms: 1
- Main level bathrooms: 1
Primary bedroom
- Features: Wall/Wall Carpeting, Window Covering, Ceiling Fan(s)
- Level: Second
- Area: 190.43
- Dimensions: 13.9 x 13.7
Bedroom 2
- Features: Wall/Wall Carpeting, Window Covering, Ceiling Fan(s)
- Level: Second
- Area: 106.47
- Dimensions: 9.1 x 11.7
Bedroom 3
- Features: Wall/Wall Carpeting, Window Covering, Ceiling Fan(s)
- Level: Second
- Area: 108.81
- Dimensions: 9.3 x 11.7
Bedroom 4
- Features: Wall/Wall Carpeting, Window Covering, Egress Window
- Level: Basement
- Area: 164.3
- Dimensions: 15.5 x 10.6
Primary bathroom
- Features: 3/4, Shower, Double Sinks
Family room
- Features: Wall/Wall Carpeting, Window Covering, Ceiling Fan(s)
- Level: Main
- Area: 190.8
- Dimensions: 15.9 x 12
Kitchen
- Features: Window Covering, Fireplace, Dining Area, Balcony/Deck, Sliding Glass Door, Luxury Vinyl Plank
- Level: Main
- Area: 199.42
- Dimensions: 11.8 x 16.9
Living room
- Features: Wall/Wall Carpeting, Window Covering, Bay/Bow Windows, Fireplace, Cath./Vaulted Ceiling
- Level: Main
- Area: 234.09
- Dimensions: 15.3 x 15.3
Basement
- Area: 804
Heating
- Natural Gas, Forced Air
Cooling
- Central Air
Appliances
- Included: Range, Ice Maker, Refrigerator, Washer, Dishwasher, Disposal, Microwave
- Laundry: Ceramic Tile Floor
Features
- Ceiling Fan(s)
- Flooring: Vinyl, Carpet, Laminate, Ceramic Tile, Luxury Vinyl, Plank
- Doors: Sliding Doors
- Windows: Window Coverings, Bay Window(s), LL Daylight Windows
- Basement: Daylight,Egress,Full,Finished
- Number of fireplaces: 1
- Fireplace features: Kitchen, Living Room, Gas Log
Interior area
- Total structure area: 2,275
- Total interior livable area: 2,275 sqft
- Finished area above ground: 1,508
- Finished area below ground: 767
Property
Parking
- Total spaces: 2
- Parking features: Attached, Garage Door Opener
- Attached garage spaces: 2
Features
- Levels: Two
- Patio & porch: Deck
- Exterior features: Sprinkler System
- Fencing: Wood,Partial
Lot
- Size: 8,276 sqft
- Dimensions: 141 x 60
- Features: Up to 1/4 Acre., City Lot, Subdivided, Public Sidewalk
Details
- Parcel number: 1862430000
Construction
Type & style
- Home type: SingleFamily
- Property subtype: Single Family Residence
Materials
- Masonite, Block
- Foundation: Block
- Roof: Composition
Condition
- Not New and NOT a Model
- New construction: No
- Year built: 1988
Utilities & green energy
- Sewer: Public Sewer
- Water: Public
- Utilities for property: Electricity Available, Natural Gas Available, Water Available, Sewer Available, Cable Available
Community & neighborhood
Location
- Region: Omaha
- Subdivision: Oakbrook Meadows
Other
Other facts
- Listing terms: VA Loan,FHA,Conventional,Cash
- Ownership: Fee Simple
Price history
| Date | Event | Price |
|---|---|---|
| 8/8/2025 | Sold | $376,000+3%$165/sqft |
Source: | ||
| 7/10/2025 | Pending sale | $365,000$160/sqft |
Source: | ||
| 7/7/2025 | Listed for sale | $365,000+78%$160/sqft |
Source: | ||
| 3/24/2021 | Listing removed | -- |
Source: Owner | ||
| 5/17/2017 | Listing removed | $205,000$90/sqft |
Source: Owner | ||
Public tax history
| Year | Property taxes | Tax assessment |
|---|---|---|
| 2024 | $4,362 -17.3% | $264,900 |
| 2023 | $5,274 +3.8% | $264,900 +10.2% |
| 2022 | $5,081 +16.1% | $240,400 +15.5% |
Find assessor info on the county website
Neighborhood: 68144
Nearby schools
GreatSchools rating
- 6/10Willa Cather Elementary SchoolGrades: PK-5Distance: 1.5 mi
- 7/10Millard North Middle SchoolGrades: 6-8Distance: 1.6 mi
- 7/10Millard North High SchoolGrades: 9-12Distance: 2.1 mi
Schools provided by the listing agent
- Elementary: Willa Cather
- Middle: Millard North
- High: Millard North
- District: Millard
Source: GPRMLS. This data may not be complete. We recommend contacting the local school district to confirm school assignments for this home.

Get pre-qualified for a loan
At Zillow Home Loans, we can pre-qualify you in as little as 5 minutes with no impact to your credit score.An equal housing lender. NMLS #10287.
Sell for more on Zillow
Get a free Zillow Showcase℠ listing and you could sell for .
$378,800
2% more+ $7,576
With Zillow Showcase(estimated)
$386,376

