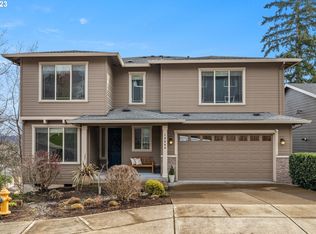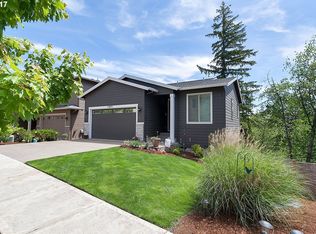Live Large In This Beautiful Traditional Style Home In Arlington Heights On Bull Mountain! This Earth Advantage Silver Certified home offers 4070 sqft of living space, 6 bedrooms, 3.5 baths and a spacious bonus room. Entertainers kitchen supports a large quartz island, stainless appliances, double ovens, 5 burner chefs stove with pot filler & slab granite counters. Custom built ins surrounds the gas fireplace along with coffered ceilings in the dining area with Mt. Hood views and so much more!!
This property is off market, which means it's not currently listed for sale or rent on Zillow. This may be different from what's available on other websites or public sources.

