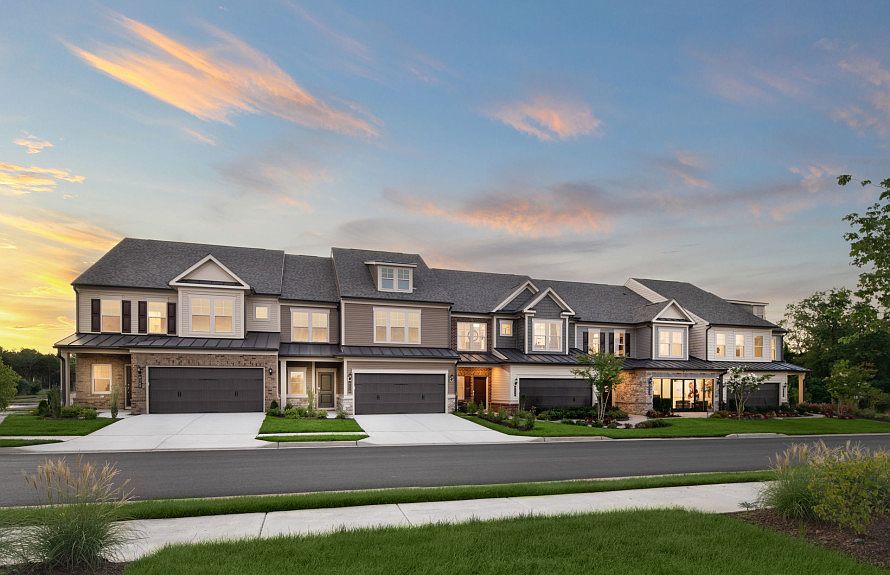BY APPOINTMENT ONLY! The Branton villa is the largest home at Heathcote Village. The main level owner's suite features a private hall & 2 large walk-in closets. Enjoy an open kitchen and gathering room, with a private flex space that makes for the perfect study. There are two large guest rooms on the second floor with an open Loft sitting area and large dedicated storage room. Extend your living space with a light-filled Sunroom or enhance your outdoor space with a covered screened porch. Heathcote Village is an active-adult, amenity rich community featuring low maintenance homes in the heart of Haymarket. Enjoy a clubhouse, pool, bocce and pickleball courts, community gardens and more!
Pending
$753,103
15426 Citrine Way, Haymarket, VA 20169
3beds
2,763sqft
Townhouse
Built in 2025
3,420 Square Feet Lot
$747,500 Zestimate®
$273/sqft
$260/mo HOA
What's special
Gathering roomLight-filled sunroomPrivate hallOpen loft sitting areaLarge guest roomsCovered screened porchOpen kitchen
Call: (571) 554-6283
- 72 days
- on Zillow |
- 31 |
- 0 |
Zillow last checked: 7 hours ago
Listing updated: July 08, 2025 at 02:21am
Listed by:
Shawn Evans 703-795-3973,
Monument Sotheby's International Realty
Source: Bright MLS,MLS#: VAPW2095894
Travel times
Schedule tour
Select your preferred tour type — either in-person or real-time video tour — then discuss available options with the builder representative you're connected with.
Facts & features
Interior
Bedrooms & bathrooms
- Bedrooms: 3
- Bathrooms: 4
- Full bathrooms: 3
- 1/2 bathrooms: 1
- Main level bathrooms: 2
- Main level bedrooms: 1
Heating
- Forced Air, Natural Gas
Cooling
- Central Air, Electric
Appliances
- Included: Microwave, Dishwasher, Disposal, Exhaust Fan, Oven/Range - Gas, Refrigerator, Stainless Steel Appliance(s), Water Heater, Electric Water Heater
- Laundry: Hookup
Features
- Combination Dining/Living, Combination Kitchen/Dining, Combination Kitchen/Living, Entry Level Bedroom, Open Floorplan, Kitchen Island, Kitchen - Table Space, Pantry, Recessed Lighting, Bathroom - Stall Shower, Walk-In Closet(s), 9'+ Ceilings, Dry Wall
- Flooring: Carpet, Ceramic Tile, Luxury Vinyl
- Windows: Double Pane Windows, Energy Efficient, Low Emissivity Windows
- Has basement: No
- Number of fireplaces: 1
- Fireplace features: Electric
Interior area
- Total structure area: 2,763
- Total interior livable area: 2,763 sqft
- Finished area above ground: 2,763
Property
Parking
- Total spaces: 4
- Parking features: Garage Faces Front, Garage Door Opener, Concrete, Attached, Driveway
- Attached garage spaces: 2
- Uncovered spaces: 2
Accessibility
- Accessibility features: Accessible Doors, Accessible Hallway(s), Accessible Electrical and Environmental Controls, Doors - Lever Handle(s)
Features
- Levels: Two
- Stories: 2
- Patio & porch: Patio, Porch
- Exterior features: Lighting, Rain Gutters, Lawn Sprinkler, Sidewalks, Street Lights, Underground Lawn Sprinkler
- Pool features: Community
Lot
- Size: 3,420 Square Feet
Details
- Additional structures: Above Grade
- Parcel number: 7298545345
- Zoning: N/A
- Special conditions: Standard
Construction
Type & style
- Home type: Townhouse
- Architectural style: Villa
- Property subtype: Townhouse
Materials
- Asphalt, Batts Insulation, Blown-In Insulation, Brick Front, Concrete, CPVC/PVC, Frame, Stone, Tile, Vinyl Siding
- Foundation: Slab
- Roof: Architectural Shingle,Asphalt
Condition
- Excellent
- New construction: Yes
- Year built: 2025
Details
- Builder model: Branton
- Builder name: Del Webb
Utilities & green energy
- Electric: 200+ Amp Service
- Sewer: Public Sewer
- Water: Public
- Utilities for property: Cable Available, Electricity Available, Multiple Phone Lines, Natural Gas Available, Phone Available, Sewer Available, Water Available, Cable, Fiber Optic
Community & HOA
Community
- Senior community: Yes
- Subdivision: Heathcote Village by Del Webb - Villas
HOA
- Has HOA: Yes
- Amenities included: Billiard Room, Clubhouse, Common Grounds, Community Center, Fitness Center, Game Room, Party Room, Pool, Shuffleboard Court, Tot Lots/Playground
- Services included: Common Area Maintenance, Health Club, Maintenance Grounds, Lawn Care Side, Lawn Care Rear, Lawn Care Front, Management, Pool(s), Recreation Facility, Reserve Funds, Road Maintenance, Snow Removal, Trash
- HOA fee: $260 monthly
Location
- Region: Haymarket
Financial & listing details
- Price per square foot: $273/sqft
- Tax assessed value: $753,103
- Annual tax amount: $7,456
- Date on market: 5/29/2025
- Listing agreement: Exclusive Right To Sell
- Listing terms: Cash,Conventional,FHA,VA Loan
- Ownership: Fee Simple
- Road surface type: Black Top, Paved
About the community
Models are Open for Tours at Heathcote Village in Haymarket, VA! Featuring brand new, 2-level attached single-family homes. This 55+ active adult community offers 334 homes including 209 villas. Enjoy a clubhouse, pool, bocce ball courts, pickleball courts and more. The new, low-maintenance homes offers the space of a traditional single-family home with a main-level owner's suite, 2-car garage, and outdoor living options.
Source: Del Webb

