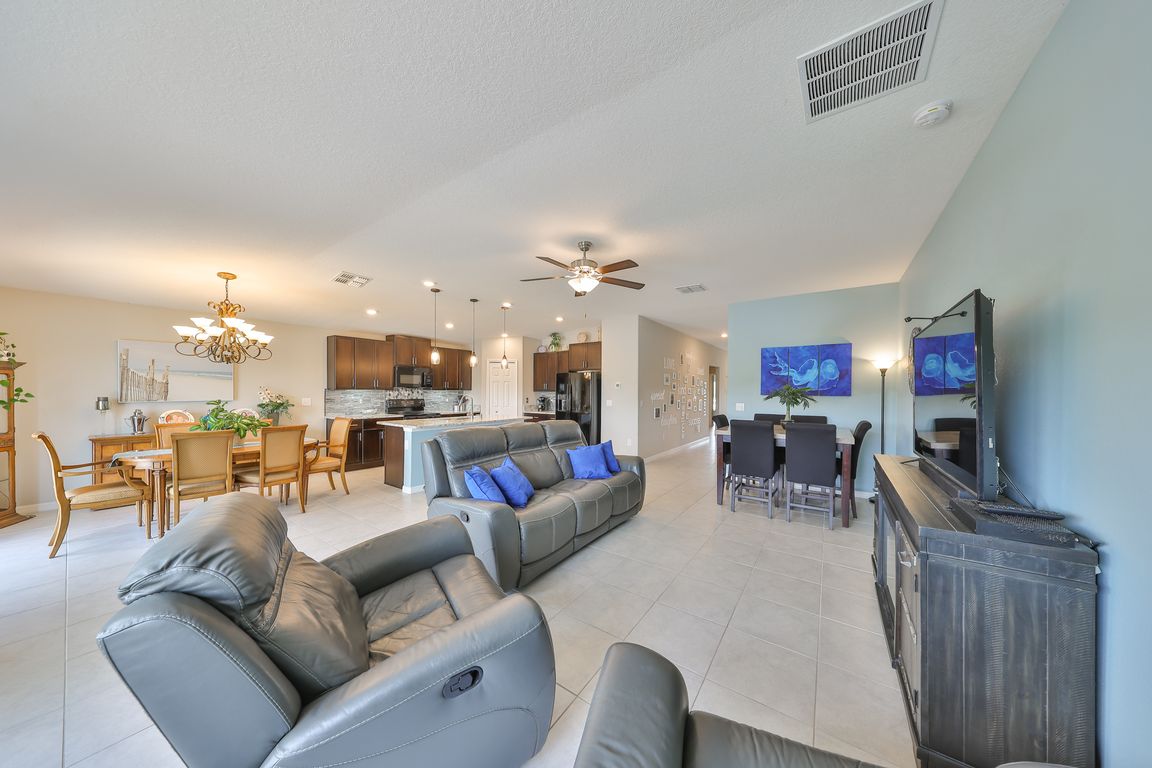
PendingPrice cut: $5K (7/3)
$349,222
4beds
1,935sqft
15426 Wicked Strong St, Sun City Center, FL 33573
4beds
1,935sqft
Single family residence
Built in 2020
4,950 sqft
2 Attached garage spaces
$180 price/sqft
$87 monthly HOA fee
What's special
Premium water view lotNewer custom tile backsplashNewer cambria quartz countersPull-down attic stairsModern open floorplanTerrific water viewsFabulous eat-in kitchen
Under contract-accepting backup offers. WOW, TERRIFIC PRICE IMPROVEMENT PLUS $$$ TOWARDS CLOSING COSTS OR RATE BUY DOWN!! Click on 3D Tour Above. ------- GORGEOUS HOME WITH STUNNING WATER VIEWS! Welcome to this IMMACULATE & "LIKE NEW", 4 bedroom/2 bath, "Hartford" model, situated on a PREMIUM WATER VIEW LOT, within the ...
- 98 days
- on Zillow |
- 462 |
- 31 |
Source: Stellar MLS,MLS#: TB8378745 Originating MLS: Suncoast Tampa
Originating MLS: Suncoast Tampa
Travel times
Kitchen
Living Room
Primary Bedroom
Zillow last checked: 7 hours ago
Listing updated: July 22, 2025 at 01:46pm
Listing Provided by:
Robin Bennett 813-634-5517,
CENTURY 21 BEGGINS ENTERPRISES 813-634-5517
Source: Stellar MLS,MLS#: TB8378745 Originating MLS: Suncoast Tampa
Originating MLS: Suncoast Tampa

Facts & features
Interior
Bedrooms & bathrooms
- Bedrooms: 4
- Bathrooms: 2
- Full bathrooms: 2
Rooms
- Room types: Utility Room
Primary bedroom
- Features: Walk-In Closet(s)
- Level: First
- Area: 204 Square Feet
- Dimensions: 12x17
Bedroom 2
- Features: Built-in Closet
- Level: First
- Area: 110 Square Feet
- Dimensions: 11x10
Bedroom 3
- Features: Built-in Closet
- Level: First
- Area: 100 Square Feet
- Dimensions: 10x10
Bedroom 4
- Features: Built-in Closet
- Level: First
- Area: 110 Square Feet
- Dimensions: 11x10
Dinette
- Level: First
- Area: 121 Square Feet
- Dimensions: 11x11
Kitchen
- Level: First
- Area: 143 Square Feet
- Dimensions: 11x13
Living room
- Level: First
- Area: 322 Square Feet
- Dimensions: 14x23
Heating
- Central, Electric
Cooling
- Central Air
Appliances
- Included: Dishwasher, Disposal, Dryer, Electric Water Heater, Microwave, Range, Refrigerator, Washer
- Laundry: Electric Dryer Hookup, Inside, Laundry Room, Washer Hookup
Features
- Ceiling Fan(s), Eating Space In Kitchen, High Ceilings, Kitchen/Family Room Combo, Open Floorplan, Solid Wood Cabinets, Split Bedroom, Stone Counters, Walk-In Closet(s)
- Flooring: Ceramic Tile, Luxury Vinyl
- Doors: Sliding Doors
- Windows: Blinds, Double Pane Windows, Hurricane Shutters
- Has fireplace: No
Interior area
- Total structure area: 2,380
- Total interior livable area: 1,935 sqft
Video & virtual tour
Property
Parking
- Total spaces: 2
- Parking features: Driveway, Garage Door Opener
- Attached garage spaces: 2
- Has uncovered spaces: Yes
Features
- Levels: One
- Stories: 1
- Patio & porch: Patio
- Exterior features: Irrigation System
- Has view: Yes
- View description: Water, Pond
- Has water view: Yes
- Water view: Water,Pond
- Waterfront features: Pond
Lot
- Size: 4,950 Square Feet
- Dimensions: 45 x 110
- Features: Landscaped, Level
Details
- Parcel number: U363119B8T00000400039.0
- Zoning: PD
- Special conditions: None
Construction
Type & style
- Home type: SingleFamily
- Architectural style: Contemporary
- Property subtype: Single Family Residence
- Attached to another structure: Yes
Materials
- Block, Stucco
- Foundation: Slab
- Roof: Shingle
Condition
- New construction: No
- Year built: 2020
Details
- Builder model: Hartford
- Builder name: Lennar
Utilities & green energy
- Sewer: Public Sewer
- Water: Public
- Utilities for property: BB/HS Internet Available, Cable Available, Electricity Connected, Phone Available, Sewer Connected, Street Lights, Underground Utilities, Water Connected
Community & HOA
Community
- Features: Deed Restrictions, Dog Park, Playground, Pool
- Subdivision: CYPRESS CRK PHASE3 & 4 PRCL J
HOA
- Has HOA: Yes
- Services included: Cable TV, Community Pool, Internet
- HOA fee: $87 monthly
- HOA name: Excelsior Property Mgmt
- HOA phone: 813-349-6552
- Pet fee: $0 monthly
Location
- Region: Sun City Center
Financial & listing details
- Price per square foot: $180/sqft
- Tax assessed value: $293,452
- Annual tax amount: $5,893
- Date on market: 4/25/2025
- Listing terms: Assumable,Cash,Conventional,FHA,VA Loan
- Ownership: Fee Simple
- Total actual rent: 0
- Electric utility on property: Yes
- Road surface type: Paved, Asphalt