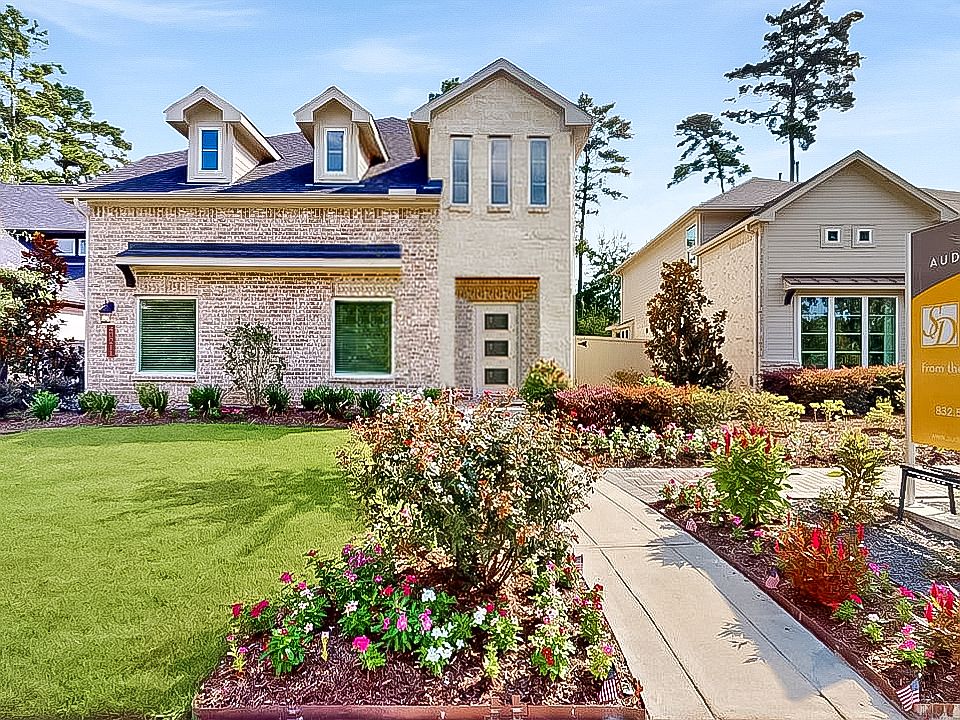Now Available in Audubon – The Sparrow by Smith Douglas Homes! This beautifully designed two-story home offers 4 bedrooms, 2.5 baths, and plenty of functional space. The first-floor primary suite features tray ceiling, a spacious walk-in shower, and dual sinks while upstairs you'll find a versatile loft/game room with a large storage closet. Enjoy granite countertops and 42" upper cabinets in the kitchen, a cozy gas fireplace in the family room, and a convenient mud room. Additional highlights include a covered back patio—perfect for outdoor living. AVAILABLE NOW – don’t miss out!
Pending
Special offer
$324,860
15427 Park Perch Pl, Magnolia, TX 77354
4beds
2,397sqft
Single Family Residence
Built in 2025
-- sqft lot
$319,800 Zestimate®
$136/sqft
$154/mo HOA
- 30 days
- on Zillow |
- 180 |
- 4 |
Zillow last checked: 7 hours ago
Listing updated: August 12, 2025 at 01:53pm
Listed by:
Joe Rothchild TREC #0303477 281-599-6500,
Keller Williams Signature
Source: HAR,MLS#: 81211717
Travel times
Schedule tour
Select your preferred tour type — either in-person or real-time video tour — then discuss available options with the builder representative you're connected with.
Facts & features
Interior
Bedrooms & bathrooms
- Bedrooms: 4
- Bathrooms: 3
- Full bathrooms: 2
- 1/2 bathrooms: 1
Rooms
- Room types: Family Room, Utility Room
Primary bathroom
- Features: Half Bath, Primary Bath: Double Sinks, Primary Bath: Shower Only, Secondary Bath(s): Tub/Shower Combo, Vanity Area
Kitchen
- Features: Kitchen open to Family Room, Pantry
Heating
- Natural Gas
Cooling
- Electric
Appliances
- Included: Disposal, Gas Oven, Microwave, Gas Range, Dishwasher
- Laundry: Electric Dryer Hookup, Gas Dryer Hookup, Washer Hookup
Features
- Formal Entry/Foyer, Prewired for Alarm System, En-Suite Bath, Primary Bed - 1st Floor, Walk-In Closet(s)
- Flooring: Carpet, Vinyl
- Doors: Insulated Doors
- Windows: Insulated/Low-E windows
- Number of fireplaces: 1
- Fireplace features: Gas Log
Interior area
- Total structure area: 2,397
- Total interior livable area: 2,397 sqft
Property
Parking
- Total spaces: 2
- Parking features: Attached
- Attached garage spaces: 2
Features
- Stories: 2
- Patio & porch: Covered, Porch
- Exterior features: Sprinkler System
- Fencing: Back Yard
Lot
- Features: Back Yard, Subdivided, 0 Up To 1/4 Acre
Details
- Parcel number: 22120709800
Construction
Type & style
- Home type: SingleFamily
- Architectural style: Traditional
- Property subtype: Single Family Residence
Materials
- Batts Insulation, Blown-In Insulation, Brick, Cement Siding
- Foundation: Slab
- Roof: Composition
Condition
- New construction: Yes
- Year built: 2025
Details
- Builder name: Smith Douglas Homes
Utilities & green energy
- Sewer: Public Sewer
- Water: Public, Water District
Green energy
- Energy efficient items: Attic Vents, Thermostat, HVAC
Community & HOA
Community
- Security: Prewired for Alarm System
- Subdivision: Audubon 40's
HOA
- Has HOA: Yes
- HOA fee: $1,850 annually
Location
- Region: Magnolia
Financial & listing details
- Price per square foot: $136/sqft
- Date on market: 7/21/2025
- Listing terms: Cash,Conventional,FHA,VA Loan
- Ownership: Full Ownership
- Road surface type: Concrete, Curbs, Gutters
About the community
PoolPlaygroundPondPark+ 4 more
Welcome to Audubon by Smith Douglas Homes. Situated on 40' and 50' homesites, our homes offer a comfortable lifestyle, surrounded by nature in the beautiful community of Audubon! Our community will feature Club Audubon with resort -style pool, splash pad, indoor and outdoor gathering spaces, parks and trails. We are now selling 1 and 2 story homes, some with the primary on main. Plus, have more time to enjoy the lifestyle here, the HOA includes front yard maintenance! Two models, the Princeton + Bonus and the Robin are now open! Request info to learn more about current opportunities to make your move to Audubon.
3.99% (4.323% APR) 5/1 ARM + $0 Closing Costs for a Limited Time on Select Homes*
For a limited time, you can secure a 3.99% (4.323% APR) 5/1 ARM with $0 closing costs on select Smith Douglas Homes for Quick Move-In. This 5/1 adjustable-rate mortgage remains fixed at 3.99% (4.323% APR) for the first FIVE years of your loan. YearSource: Smith Douglas Homes

