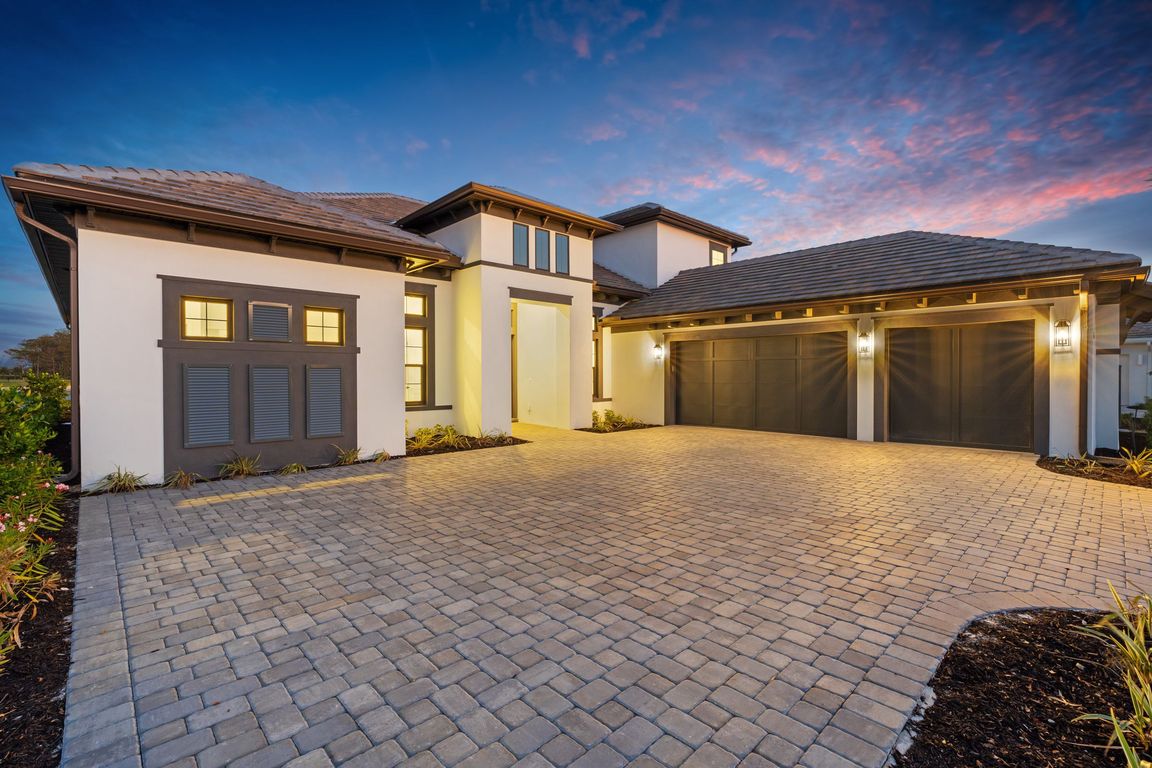Open: Sun 1pm-4pm

For salePrice cut: $55K (9/4)
$2,895,000
4beds
4,536sqft
15428 Turin DR, NAPLES, FL 34114
4beds
4,536sqft
Single family residence
Built in 2024
0.28 Acres
3 Attached garage spaces
$638 price/sqft
$5,232 annually HOA fee
What's special
Custom fireplaceMassive islandExtended lanai spaceQuartz countertopsDedicated pool bathCustom millworkSonos surround sound
NEWLY BUILT LAKEFRONT POOL HOME WITH UNOBSTRUCTED VIEWS. This 4,500+ sq ft residence sits on a $400K premium lot with long lake views, complete privacy, and no future development across the water. The home impresses from the moment you arrive with an extended paver driveway, upgraded elevation, and hurricane-impact windows and ...
- 1 day |
- 310 |
- 12 |
Likely to sell faster than
Source: SWFLMLS,MLS#: 225079302 Originating MLS: Naples
Originating MLS: Naples
Travel times
Kitchen
Pool/ Extended Lanai
Living Room
Master Bed
Primary Bathroom
Game Room
Dining Room
Guest Bedrooms
Guest Bathrooms
Office/Den
Exterior of Home
Laundry Room
Zillow last checked: 8 hours ago
Listing updated: 19 hours ago
Listed by:
Brehna Hovland 239-913-9363,
Hovland Realty, LLC
Source: SWFLMLS,MLS#: 225079302 Originating MLS: Naples
Originating MLS: Naples
Facts & features
Interior
Bedrooms & bathrooms
- Bedrooms: 4
- Bathrooms: 6
- Full bathrooms: 5
- 1/2 bathrooms: 1
Rooms
- Room types: Den - Study, Guest Bath, Guest Room, Office, Loft, Media Room, Screened Lanai/Porch, 4 Bedrooms Plus Den
Dining room
- Features: Breakfast Bar, Dining - Living, Formal
Kitchen
- Features: Gas Available, Island, Walk-In Pantry
Heating
- Central
Cooling
- Ceiling Fan(s), Central Air
Appliances
- Included: Gas Cooktop, Dishwasher, Disposal, Double Oven, Dryer, Grill - Gas, Microwave, Pot Filler, Refrigerator/Freezer, Refrigerator/Icemaker, Self Cleaning Oven, Tankless Water Heater, Oven, Warming Tray, Washer, Wine Cooler
- Laundry: Inside, Laundry Tub
Features
- Bar, Built-In Cabinets, Closet Cabinets, Foyer, French Doors, Laundry Tub, Pantry, Smoke Detectors, Tray Ceiling(s), Walk-In Closet(s), Wet Bar, Window Coverings, Zero/Corner Door Sliders, Den - Study, Guest Bath, Guest Room, Home Office, Laundry in Residence, Loft, Media Room, Screened Lanai/Porch
- Flooring: Carpet, Tile
- Doors: French Doors, Zero/Corner Door Sliders, Impact Resistant Doors
- Windows: Window Coverings, Impact Resistant Windows
- Has fireplace: No
Interior area
- Total structure area: 5,234
- Total interior livable area: 4,536 sqft
Video & virtual tour
Property
Parking
- Total spaces: 3
- Parking features: Attached
- Attached garage spaces: 3
Features
- Levels: Two
- Stories: 2
- Patio & porch: Patio, Screened Lanai/Porch
- Exterior features: Outdoor Kitchen
- Has private pool: Yes
- Pool features: Community, In Ground, Concrete, Gas Heat, Salt Water, Screen Enclosure
- Has spa: Yes
- Spa features: Community, Heated
- Has view: Yes
- View description: Lake, Preserve
- Has water view: Yes
- Water view: Lake
- Waterfront features: Lake
- Frontage type: Lakefront
Lot
- Size: 0.28 Acres
- Features: Regular
Details
- Additional structures: Cabana, Tennis Court(s), Outdoor Kitchen
- Parcel number: 31346017425
Construction
Type & style
- Home type: SingleFamily
- Property subtype: Single Family Residence
Materials
- Block, Stucco
- Foundation: Concrete Block
- Roof: Tile
Condition
- New construction: No
- Year built: 2024
Utilities & green energy
- Gas: Natural
- Water: Central
Community & HOA
Community
- Features: Clubhouse, Park, Pool, Dog Park, Fitness Center, Restaurant, Sidewalks, Street Lights, Tennis Court(s), Gated
- Security: Smoke Detector(s), Gated Community
- Subdivision: ESPLANADE BY THE ISLANDS
HOA
- Has HOA: Yes
- Amenities included: Basketball Court, Barbecue, Beauty Salon, Bike And Jog Path, Bike Storage, Billiard Room, Bocce Court, Business Center, Cabana, Clubhouse, Park, Pool, Community Room, Spa/Hot Tub, Concierge, Dog Park, Fitness Center, Full Service Spa, Internet Access, Library, Pickleball, Play Area, Restaurant, Sauna, Shuffleboard Court, Sidewalk, Streetlight, Tennis Court(s), Underground Utility, Volleyball
- HOA fee: $5,232 annually
Location
- Region: Naples
Financial & listing details
- Price per square foot: $638/sqft
- Annual tax amount: $4,122
- Date on market: 11/24/2025
- Lease term: Buyer Finance/Cash